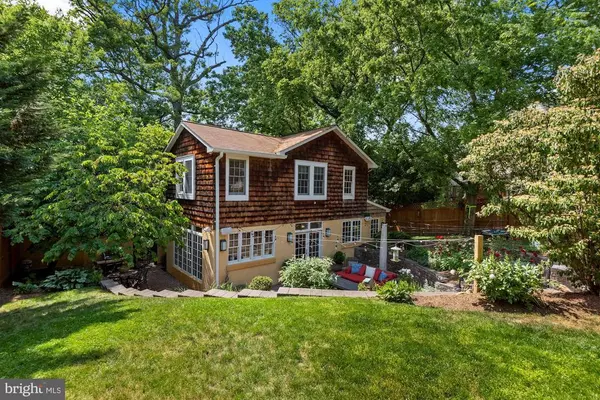$1,685,000
$1,699,900
0.9%For more information regarding the value of a property, please contact us for a free consultation.
5 Beds
4 Baths
3,054 SqFt
SOLD DATE : 06/30/2021
Key Details
Sold Price $1,685,000
Property Type Single Family Home
Sub Type Detached
Listing Status Sold
Purchase Type For Sale
Square Footage 3,054 sqft
Price per Sqft $551
Subdivision Lyon Village
MLS Listing ID VAAR181826
Sold Date 06/30/21
Style Colonial
Bedrooms 5
Full Baths 3
Half Baths 1
HOA Y/N N
Abv Grd Liv Area 2,473
Originating Board BRIGHT
Year Built 1928
Annual Tax Amount $12,598
Tax Year 2020
Lot Size 7,763 Sqft
Acres 0.18
Property Description
Stunning and expansive home with quiet garden, indoor outdoor entertaining and short walk to conveniences, Four Bedrooms and Two Baths Up. Primary suite with huge closets, vaulted ceiling, en-suite with large vanity, separate tub, shower and bidet. Three additional bedrooms with custom closets, one with a murphy bed and built in office with quartz tops. Laundry on the bedroom level. This home is filled with natural light and excellent room scale from the 2003 two-story addition and an incredible 2018 gourmet kitchen renovation and addition with 48" Wolf , wine fridge, warming drawer, and double dishwashers. The latest addition created an incredibly luxurious entertaining space that flows from the Kitchen to the Family and Dining Rooms seamlessly, plus a large Living Room with fireplace. There are excellent built-ins at the mudroom entry and powder room. The lower level has fifth bedroom or office and full bath. There are additional laundry hookups, a storage room with additional refrigerator and a bonus room for a gym, wine storage, etc. Home located on a quiet cul-de-sac just 5 min walk to Clarendon restaurants, dog park, book store, coffee shops, Metro, and ICE CREAM! Property has two sheds flat yard space, a pavered patio and beautiful terraced plantings.
Location
State VA
County Arlington
Zoning R-6
Rooms
Basement Connecting Stairway, Fully Finished
Interior
Hot Water Natural Gas
Heating Zoned, Forced Air
Cooling Central A/C, Zoned
Fireplaces Number 1
Fireplace Y
Heat Source Natural Gas
Exterior
Fence Partially
Water Access N
Accessibility None
Garage N
Building
Story 3
Sewer Public Sewer
Water Public
Architectural Style Colonial
Level or Stories 3
Additional Building Above Grade, Below Grade
New Construction N
Schools
School District Arlington County Public Schools
Others
Pets Allowed Y
Senior Community No
Tax ID 15-041-008
Ownership Fee Simple
SqFt Source Assessor
Horse Property N
Special Listing Condition Standard
Pets Description No Pet Restrictions
Read Less Info
Want to know what your home might be worth? Contact us for a FREE valuation!

Our team is ready to help you sell your home for the highest possible price ASAP

Bought with Melissa D Raffa • RE/MAX Realty Group







