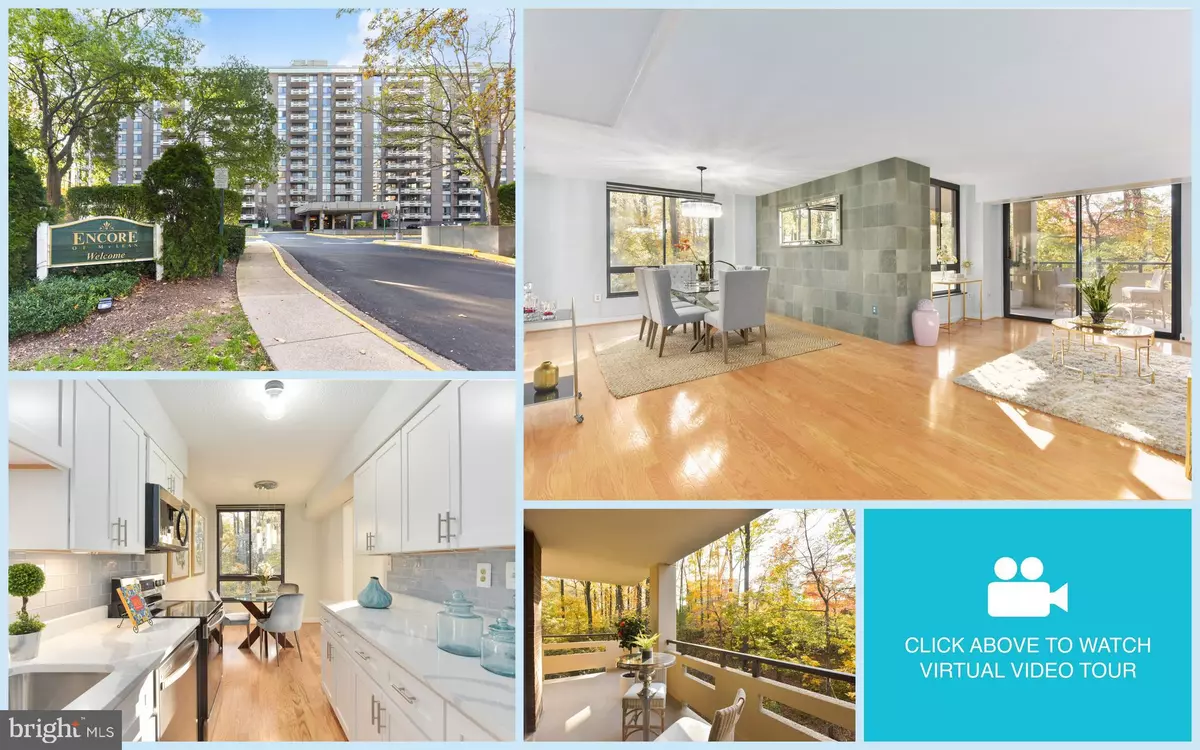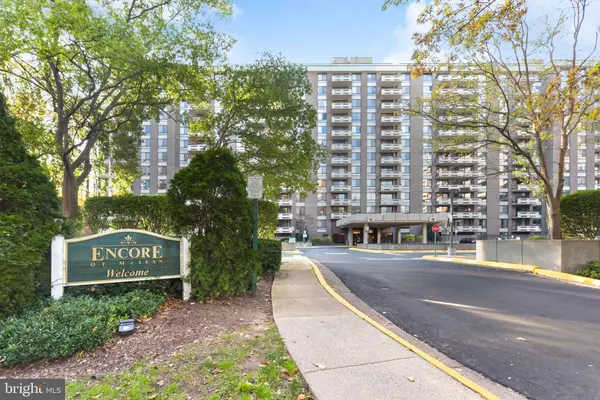$435,000
$447,000
2.7%For more information regarding the value of a property, please contact us for a free consultation.
2 Beds
2 Baths
1,335 SqFt
SOLD DATE : 12/31/2020
Key Details
Sold Price $435,000
Property Type Condo
Sub Type Condo/Co-op
Listing Status Sold
Purchase Type For Sale
Square Footage 1,335 sqft
Price per Sqft $325
Subdivision Encore Of Mclean
MLS Listing ID VAFX1166280
Sold Date 12/31/20
Style Contemporary
Bedrooms 2
Full Baths 2
Condo Fees $868/mo
HOA Y/N N
Abv Grd Liv Area 1,335
Originating Board BRIGHT
Year Built 1986
Annual Tax Amount $4,268
Tax Year 2020
Property Description
Welcome to this gorgeous 2 bedroom, 2 bath luxury condo in vibrant Tysons Corner just minutes to Silver Line Metro. Approx. $65K in improvements! This light-filled corner unit boasts a private wraparound balcony with beautiful tree views. Elegant dining area and sun-filled living area with access to balcony are perfect for entertaining. You'll love the gleaming hardwood floors, oversized windows and updated lighting. The gourmet kitchen features all new quartz countertops, backsplash, abundant cabinetry, stainless steel appliances and breakfast area. Spacious bedrooms with hardwood flooring and walk-in closets. Master suite with en-suite bath with soaking tub and vanity area. Both bathrooms have been recently renovated with quartz top vanities, ceramic tile, new lighting and mirror. In-unit washer and dryer. Newer AC (2015). Parking is a breeze with 2 garage parking spaces. Fantastic building amenities include a 24-hour staffed front desk, pool, exercise room, party room, elevator, concierge, library, social room, walking trails, renovated outdoor areas and gated entrance. McLean Sport and Health fitness center is just a short walk away at a discounted membership. Prime location close to vibrant Tysons Corner Center with abundant shopping, fine dining and entertainment options, Whole Foods, Harris Teeter and Vienna Town Center. Minutes to major commuter routes including Rt. 7, Dulles Toll Rd, Rt. 123, I-495 and I-66.
Location
State VA
County Fairfax
Zoning 230
Rooms
Other Rooms Living Room, Dining Room, Primary Bedroom, Bedroom 2, Kitchen, Foyer, Bathroom 2, Primary Bathroom
Main Level Bedrooms 2
Interior
Interior Features Combination Dining/Living, Dining Area, Entry Level Bedroom, Floor Plan - Open, Kitchen - Galley, Kitchen - Gourmet, Kitchen - Table Space, Primary Bath(s), Recessed Lighting, Upgraded Countertops, Walk-in Closet(s), Wood Floors
Hot Water Electric
Heating Central
Cooling Central A/C
Flooring Hardwood, Tile/Brick
Equipment Built-In Microwave, Dishwasher, Disposal, Dryer, Oven/Range - Electric, Refrigerator, Washer
Fireplace N
Appliance Built-In Microwave, Dishwasher, Disposal, Dryer, Oven/Range - Electric, Refrigerator, Washer
Heat Source Electric
Laundry Dryer In Unit, Washer In Unit
Exterior
Exterior Feature Balcony
Garage Underground, Basement Garage, Garage Door Opener
Garage Spaces 2.0
Amenities Available Club House, Common Grounds, Concierge, Elevator, Exercise Room, Fitness Center, Gated Community, Party Room, Pool - Outdoor, Swimming Pool, Tennis Courts, Security, Library
Water Access N
View Scenic Vista, Trees/Woods
Accessibility Other, Elevator
Porch Balcony
Total Parking Spaces 2
Garage N
Building
Story 1
Unit Features Hi-Rise 9+ Floors
Sewer Public Sewer
Water Public
Architectural Style Contemporary
Level or Stories 1
Additional Building Above Grade, Below Grade
New Construction N
Schools
Elementary Schools Westgate
Middle Schools Kilmer
High Schools Marshall
School District Fairfax County Public Schools
Others
HOA Fee Include All Ground Fee,Common Area Maintenance,Ext Bldg Maint,Management,Pool(s),Recreation Facility,Road Maintenance,Security Gate,Snow Removal,Trash,Water
Senior Community No
Tax ID 0392 34 0605
Ownership Condominium
Security Features 24 hour security,Desk in Lobby,Main Entrance Lock,Security System
Special Listing Condition Standard
Read Less Info
Want to know what your home might be worth? Contact us for a FREE valuation!

Our team is ready to help you sell your home for the highest possible price ASAP

Bought with Jin Kim • Mega Realty & Investment Inc







