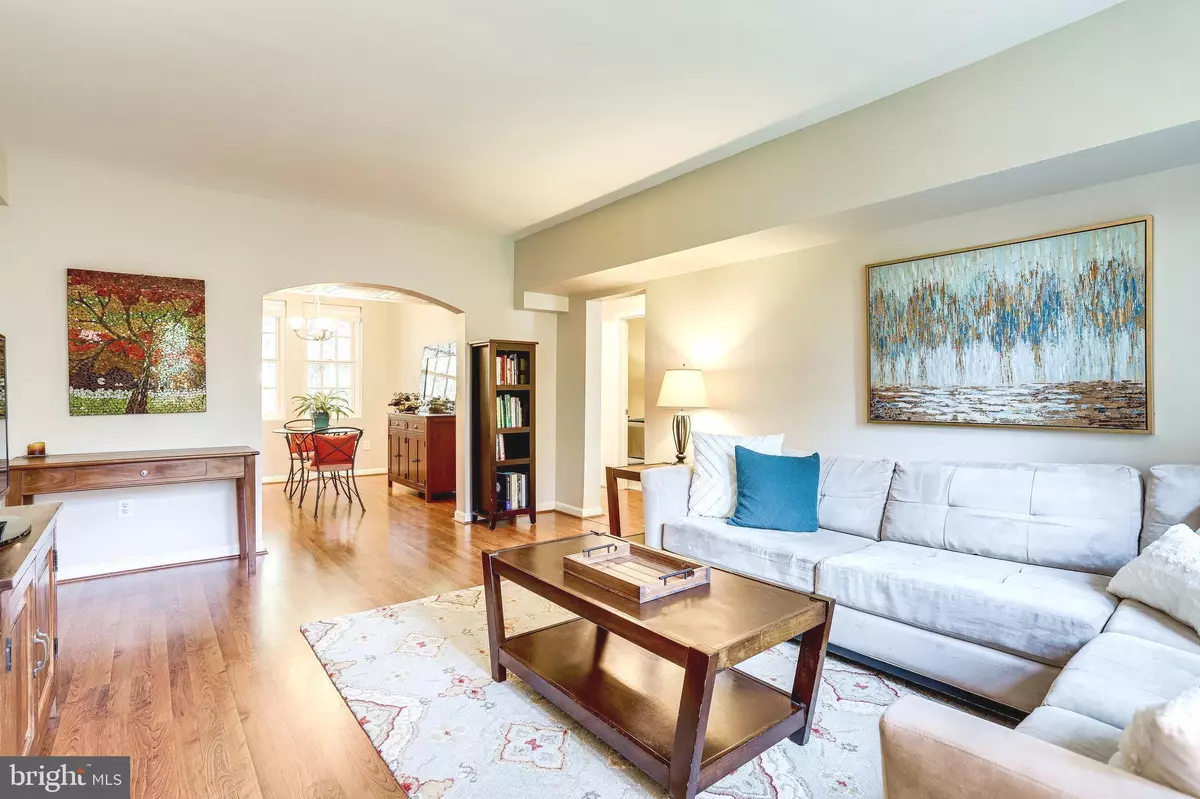$399,900
$399,900
For more information regarding the value of a property, please contact us for a free consultation.
2 Beds
1 Bath
870 SqFt
SOLD DATE : 06/23/2022
Key Details
Sold Price $399,900
Property Type Condo
Sub Type Condo/Co-op
Listing Status Sold
Purchase Type For Sale
Square Footage 870 sqft
Price per Sqft $459
Subdivision Colonial Village
MLS Listing ID VAAR2016684
Sold Date 06/23/22
Style Traditional
Bedrooms 2
Full Baths 1
Condo Fees $441/mo
HOA Y/N N
Abv Grd Liv Area 870
Originating Board BRIGHT
Year Built 1940
Annual Tax Amount $4,108
Tax Year 2021
Property Description
Welcome home to 1744 N Rhodes! This 2 bedroom/1 bath unit is tucked away in a serene courtyard. Peaceful living room with light-filled windows overlooking the courtyard. Separate dining area with a view of rear green space. Updated kitchen off dining room complete with granite counters, white cabinets, subway tile backsplash, and a newer light fixture. Off the living area, there are two generous-sized bedrooms with new plush carpet and large walk-in closets. The owner's room offers a peaceful retreat, with a large bedroom space, an enviable walk-in closet, and plenty of living space to accommodate larger furniture. The second room can be used as a bedroom or home office space. Updated bathroom off hallway with new vanity, shower surround, tile floor, mirror and light fixtures. Abundant closet space throughout! Top-down/bottom-up blinds installed. Bonus space for 2nd desk/office space in the living room.
Colonial Village is a desirable community that is pet-friendly and VA-approved. Enjoy the low condo fee community amenities and walking trails. Easy permit parking on the street. Ideal location minutes to Rosslyn, Courthouse, DCA, The Pentagon, Georgetown and downtown DC! Less than a mile to the Rosslyn metro, with nearby bus routes to Arlington and the downtown. Conveniently located to a plethora of restaurants, bars, and retail. The unit has been well maintained and is move-in ready! Don't let this one slip away.
Location
State VA
County Arlington
Zoning RA7-16
Rooms
Other Rooms Living Room, Dining Room, Primary Bedroom, Bedroom 2, Kitchen
Main Level Bedrooms 2
Interior
Interior Features Carpet, Combination Dining/Living, Dining Area, Entry Level Bedroom, Kitchen - Gourmet, Upgraded Countertops
Hot Water Natural Gas
Heating Forced Air
Cooling Central A/C
Flooring Carpet, Ceramic Tile, Laminated
Equipment Built-In Microwave, Dishwasher, Disposal, Oven/Range - Electric
Appliance Built-In Microwave, Dishwasher, Disposal, Oven/Range - Electric
Heat Source Electric
Laundry Common
Exterior
Amenities Available Common Grounds, Storage Bin
Water Access N
Accessibility None
Garage N
Building
Story 1
Unit Features Garden 1 - 4 Floors
Sewer Public Sewer
Water Public
Architectural Style Traditional
Level or Stories 1
Additional Building Above Grade, Below Grade
New Construction N
Schools
School District Arlington County Public Schools
Others
Pets Allowed Y
HOA Fee Include Common Area Maintenance,Ext Bldg Maint,Management,Sewer,Trash,Water,Snow Removal
Senior Community No
Tax ID 16-031-213
Ownership Condominium
Security Features Smoke Detector
Acceptable Financing Negotiable
Listing Terms Negotiable
Financing Negotiable
Special Listing Condition Standard
Pets Description Cats OK, Dogs OK
Read Less Info
Want to know what your home might be worth? Contact us for a FREE valuation!

Our team is ready to help you sell your home for the highest possible price ASAP

Bought with Arina A Voznesenskaya • RE/MAX Realty Services







