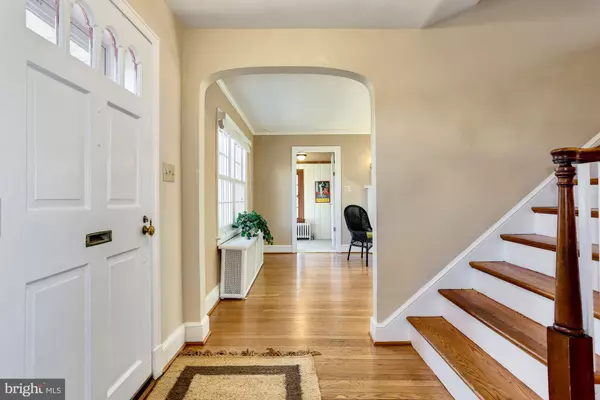$1,300,000
$1,299,000
0.1%For more information regarding the value of a property, please contact us for a free consultation.
5 Beds
4 Baths
2,881 SqFt
SOLD DATE : 03/31/2021
Key Details
Sold Price $1,300,000
Property Type Single Family Home
Sub Type Detached
Listing Status Sold
Purchase Type For Sale
Square Footage 2,881 sqft
Price per Sqft $451
Subdivision Lee Heights
MLS Listing ID VAAR176294
Sold Date 03/31/21
Style Cape Cod
Bedrooms 5
Full Baths 3
Half Baths 1
HOA Y/N N
Abv Grd Liv Area 2,481
Originating Board BRIGHT
Year Built 1939
Annual Tax Amount $10,280
Tax Year 2020
Lot Size 7,037 Sqft
Acres 0.16
Property Description
Charming vintage Cape Cod in sought-after Lee Heights with classic center hall floor plan, tastefully expanded in 2004 with a two-story addition featuring an open kitchen and step-down family room, a large owner's suite with private bath, and an expansive wood deck from which you can enjoy the breezes of evening and sounds of birds. Upstairs are four bedrooms and two full baths, and, on the main level, a fifth bedroom or den/study with adjoining full bath. The gourmet kitchen features cherry cabinets, granite counters, a ceramic floor, and lots of light -- recessed, pendant, and under cabinet, and a chandelier in the breakfast area. There is also a huge walk-in pantry, and stainless and black appliances, including a three-door JennAir refrigerator and two bar refrigerators -- one for wine, one for other drinks -- plus a countertop range, two wall ovens, a microwave, a dishwasher, and a disposal. The formal living and dining rooms have decorative moldings, and there are two wood-burning fireplaces, five ceiling fans, and lots of built-ins. In the lower level, the recreation room has recessed lighting and Berber carpeting, and there is a laundry room, a half bath, and a storage room. Outside, an impressively solid all-brick detached garage and a secluded fully fenced rear yard complete the picture. All in all, this is truly a home to cherish!
Location
State VA
County Arlington
Zoning R-6
Direction East
Rooms
Other Rooms Living Room, Dining Room, Primary Bedroom, Bedroom 2, Bedroom 3, Bedroom 4, Bedroom 5, Kitchen, Family Room, Foyer, Laundry, Recreation Room, Storage Room, Bathroom 2, Bathroom 3, Primary Bathroom, Half Bath
Basement Other
Main Level Bedrooms 1
Interior
Interior Features Breakfast Area, Built-Ins, Carpet, Ceiling Fan(s), Chair Railings, Crown Moldings, Entry Level Bedroom, Floor Plan - Traditional, Formal/Separate Dining Room, Kitchen - Country, Kitchen - Eat-In, Kitchen - Gourmet, Kitchen - Table Space, Pantry, Primary Bath(s), Recessed Lighting, Tub Shower, Upgraded Countertops, Walk-in Closet(s), Wood Floors
Hot Water Natural Gas
Heating Radiator, Forced Air
Cooling Central A/C
Flooring Hardwood, Carpet, Ceramic Tile
Fireplaces Number 2
Fireplaces Type Brick, Wood
Equipment Built-In Microwave, Cooktop, Dishwasher, Disposal, Dryer, Dryer - Electric, Dryer - Front Loading, Icemaker, Microwave, Oven - Double, Oven - Wall, Oven - Self Cleaning, Refrigerator, Stainless Steel Appliances, Washer, Washer - Front Loading, Water Heater
Furnishings No
Fireplace Y
Window Features Double Pane,Energy Efficient,Replacement,Screens
Appliance Built-In Microwave, Cooktop, Dishwasher, Disposal, Dryer, Dryer - Electric, Dryer - Front Loading, Icemaker, Microwave, Oven - Double, Oven - Wall, Oven - Self Cleaning, Refrigerator, Stainless Steel Appliances, Washer, Washer - Front Loading, Water Heater
Heat Source Natural Gas
Laundry Lower Floor, Basement, Dryer In Unit, Washer In Unit
Exterior
Exterior Feature Deck(s), Patio(s), Terrace
Garage Covered Parking, Garage - Front Entry
Garage Spaces 5.0
Fence Rear, Wood
Utilities Available Cable TV, Electric Available, Natural Gas Available, Sewer Available, Water Available
Water Access N
View Street
Roof Type Asphalt
Accessibility None
Porch Deck(s), Patio(s), Terrace
Total Parking Spaces 5
Garage Y
Building
Lot Description Corner, Front Yard, Landscaping, Rear Yard, Road Frontage, SideYard(s)
Story 3
Sewer Public Sewer
Water Public
Architectural Style Cape Cod
Level or Stories 3
Additional Building Above Grade, Below Grade
Structure Type Plaster Walls,Dry Wall
New Construction N
Schools
Elementary Schools Discovery
Middle Schools Williamsburg
High Schools Yorktown
School District Arlington County Public Schools
Others
Senior Community No
Tax ID 02-068-011
Ownership Fee Simple
SqFt Source Assessor
Horse Property N
Special Listing Condition Standard
Read Less Info
Want to know what your home might be worth? Contact us for a FREE valuation!

Our team is ready to help you sell your home for the highest possible price ASAP

Bought with Coral M Gundlach • Compass







