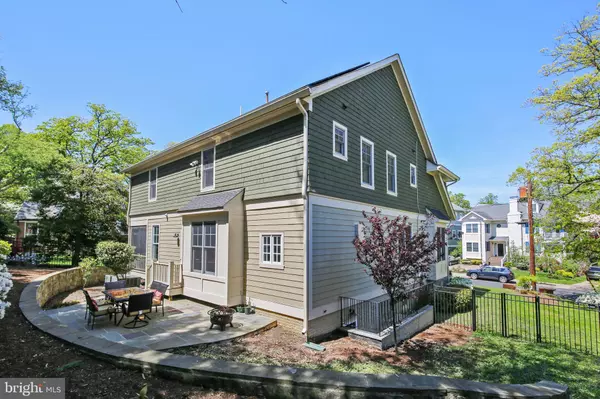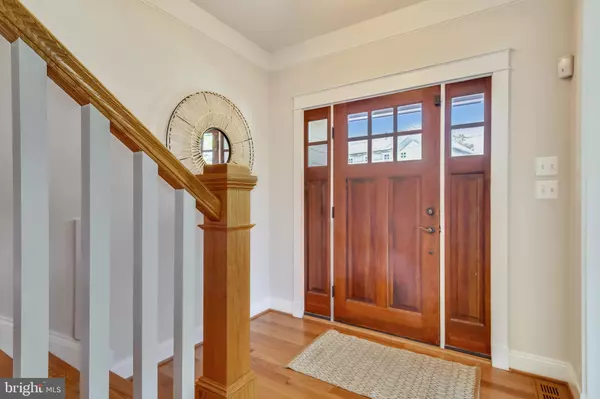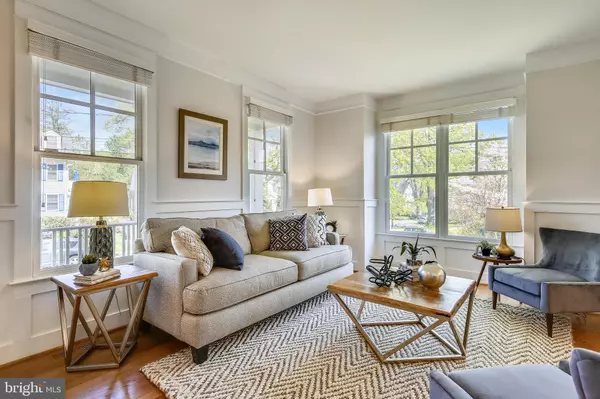$1,938,000
$1,935,000
0.2%For more information regarding the value of a property, please contact us for a free consultation.
5 Beds
6 Baths
5,079 SqFt
SOLD DATE : 06/03/2021
Key Details
Sold Price $1,938,000
Property Type Single Family Home
Sub Type Detached
Listing Status Sold
Purchase Type For Sale
Square Footage 5,079 sqft
Price per Sqft $381
Subdivision Lyon Park
MLS Listing ID VAAR179440
Sold Date 06/03/21
Style Craftsman
Bedrooms 5
Full Baths 5
Half Baths 1
HOA Y/N N
Abv Grd Liv Area 3,479
Originating Board BRIGHT
Year Built 2005
Annual Tax Amount $17,447
Tax Year 2020
Lot Size 7,985 Sqft
Acres 0.18
Property Description
Custom-built beautiful Craftsman home with over 5,000 sq ft of finished living area. 5 bedrooms, 5 baths, just block from Lyon Park, and close to Clarendon Metro, shops and restaurants. Spacious and elegant, the quality is evident throughout. Professional main level office has built-in cabinetry, window seat and its own entrance from the outside - French doors to the screened-in porch. Open concept kitchen, breakfast room and family room are the hub of the home. Kitchen features professional grade appliances, large island with extra storage, and loads of cabinet space. Family room with built-in shelving. Gorgeous oak floors throughout the main and upper levels. New light fixtures. Each of the 4 upper-level bedrooms has its own en-suite bath and walk-in closet. Spacious Owners Suite bath has double sinks, separate tile shower and soaking bathtub. Laundry room on upper level. Fully finished lower level has spacious rec room with wet bar complete with wine cooler and dishwasher. There is a5th bedroom, and full bath. Brand new carpeting in the lower level. Interior freshly painted. Spacious 2-car garage, paver driveway. Private backyard features a paver patio and natural stone retaining wall. Open House Saturday, May 1st, 2-4 pm
Location
State VA
County Arlington
Zoning R-6
Rooms
Basement Connecting Stairway, Walkout Stairs, Fully Finished
Interior
Interior Features Breakfast Area, Built-Ins, Carpet, Family Room Off Kitchen, Floor Plan - Open, Kitchen - Eat-In, Kitchen - Island, Primary Bath(s), Recessed Lighting, Stall Shower, Soaking Tub, Wet/Dry Bar, Wood Floors, Store/Office, Formal/Separate Dining Room
Hot Water Natural Gas
Heating Forced Air
Cooling Central A/C
Flooring Hardwood
Fireplaces Number 1
Fireplaces Type Gas/Propane
Equipment Built-In Microwave, Dishwasher, Disposal, Dryer, Exhaust Fan, Icemaker, Oven/Range - Gas, Refrigerator, Range Hood, Stainless Steel Appliances, Washer
Fireplace Y
Appliance Built-In Microwave, Dishwasher, Disposal, Dryer, Exhaust Fan, Icemaker, Oven/Range - Gas, Refrigerator, Range Hood, Stainless Steel Appliances, Washer
Heat Source Natural Gas
Laundry Upper Floor
Exterior
Parking Features Garage - Front Entry
Garage Spaces 2.0
Fence Fully
Water Access N
Accessibility None
Attached Garage 2
Total Parking Spaces 2
Garage Y
Building
Story 3
Sewer Public Sewer
Water Public
Architectural Style Craftsman
Level or Stories 3
Additional Building Above Grade, Below Grade
Structure Type 9'+ Ceilings,Tray Ceilings
New Construction N
Schools
Elementary Schools Long Branch
Middle Schools Jefferson
High Schools Washington-Liberty
School District Arlington County Public Schools
Others
Senior Community No
Tax ID 18-069-003
Ownership Fee Simple
SqFt Source Assessor
Special Listing Condition Standard
Read Less Info
Want to know what your home might be worth? Contact us for a FREE valuation!

Our team is ready to help you sell your home for the highest possible price ASAP

Bought with Elizabeth H Lucchesi • Long & Foster Real Estate, Inc.







