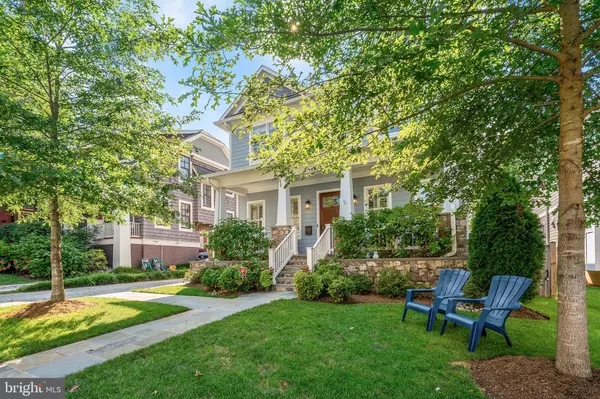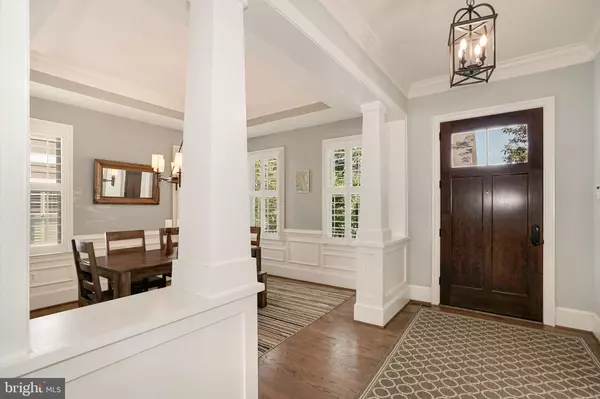$1,865,000
$1,850,000
0.8%For more information regarding the value of a property, please contact us for a free consultation.
5 Beds
5 Baths
4,478 SqFt
SOLD DATE : 11/24/2020
Key Details
Sold Price $1,865,000
Property Type Single Family Home
Sub Type Detached
Listing Status Sold
Purchase Type For Sale
Square Footage 4,478 sqft
Price per Sqft $416
Subdivision Lyon Park
MLS Listing ID VAAR169568
Sold Date 11/24/20
Style Farmhouse/National Folk
Bedrooms 5
Full Baths 4
Half Baths 1
HOA Y/N N
Abv Grd Liv Area 3,128
Originating Board BRIGHT
Year Built 2015
Annual Tax Amount $16,212
Tax Year 2020
Lot Size 6,019 Sqft
Acres 0.14
Property Description
Welcome to 928 N Daniel ST; a stunning 2014 BCN built home on a highly coveted street just two blocksto Clarendon Metro, Whole Foods, Trader Joe's and scores of lively restaurants, shops and bars. A covered stone front porch greets you as you enter the main level where you'll find a gracious open concept floor plan with a sun-filled home office, separate dining room, centrally located mud room, sunlit stairwell and a warm and inviting family room open to the kitchen and breakfast area. All of this with sliding doors out to an Ipe desk and fully fenced rear yard with a handsome detached garage. Upstairs is a large owner's suite with a custom built-out closet and spa bath with soaking tub, dual-shower and double vessel sink. Three additional bedrooms, two additional full baths and a cheery laundry room complete the upper level. The lower level offers a large multi-functional recreation room, a fifth bedroom and fourth full bath, a workout room with cork flooring and ample storage. 928 N Daniel ST is situated on a quiet block with easy access to Route 50, Henry Clay Park, Lyon Park Playground and the 10th ST Dog Park. Walk two blocks north and all of Clarendon is at your fingertips including Metro, Apple, Whole Foods, Trader Joe's, fitness (Soulcycle, Barrys OTF) and dozens of bars, restaurants and shops.
Location
State VA
County Arlington
Zoning R-5
Rooms
Other Rooms Living Room, Dining Room, Primary Bedroom, Bedroom 2, Bedroom 3, Bedroom 4, Bedroom 5, Kitchen, Family Room, Breakfast Room, Exercise Room, Laundry, Mud Room, Office, Storage Room, Bathroom 2, Bathroom 3, Primary Bathroom, Half Bath
Basement Connecting Stairway, Fully Finished, Interior Access
Interior
Interior Features Bar, Breakfast Area, Built-Ins, Butlers Pantry, Carpet, Ceiling Fan(s), Dining Area, Formal/Separate Dining Room, Pantry, Primary Bath(s), Recessed Lighting, Soaking Tub, Stall Shower, Tub Shower, Upgraded Countertops, Walk-in Closet(s), Window Treatments, Wine Storage, Wood Floors
Hot Water Natural Gas
Heating Central
Cooling Central A/C
Flooring Hardwood
Fireplaces Number 1
Fireplaces Type Gas/Propane
Equipment Built-In Microwave, Dishwasher, Disposal, Dryer, Oven/Range - Gas, Range Hood, Refrigerator, Washer
Fireplace Y
Appliance Built-In Microwave, Dishwasher, Disposal, Dryer, Oven/Range - Gas, Range Hood, Refrigerator, Washer
Heat Source Natural Gas
Laundry Has Laundry, Upper Floor, Washer In Unit, Dryer In Unit
Exterior
Exterior Feature Deck(s)
Parking Features Garage - Front Entry, Garage Door Opener
Garage Spaces 1.0
Fence Wood, Privacy, Rear
Water Access N
Roof Type Architectural Shingle
Accessibility None
Porch Deck(s)
Total Parking Spaces 1
Garage Y
Building
Story 3
Sewer Public Sewer
Water Public
Architectural Style Farmhouse/National Folk
Level or Stories 3
Additional Building Above Grade, Below Grade
Structure Type 9'+ Ceilings
New Construction N
Schools
Elementary Schools Long Branch
Middle Schools Jefferson
High Schools Washington-Liberty
School District Arlington County Public Schools
Others
Senior Community No
Tax ID 18-032-024
Ownership Fee Simple
SqFt Source Assessor
Special Listing Condition Standard
Read Less Info
Want to know what your home might be worth? Contact us for a FREE valuation!

Our team is ready to help you sell your home for the highest possible price ASAP

Bought with Kathryn F Graves • Weichert, REALTORS







