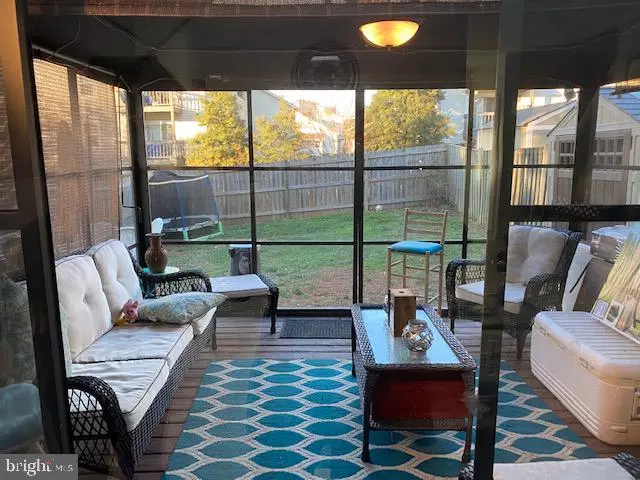$300,000
$300,000
For more information regarding the value of a property, please contact us for a free consultation.
2 Beds
2 Baths
1,120 SqFt
SOLD DATE : 02/19/2021
Key Details
Sold Price $300,000
Property Type Townhouse
Sub Type End of Row/Townhouse
Listing Status Sold
Purchase Type For Sale
Square Footage 1,120 sqft
Price per Sqft $267
Subdivision Carnaby Square
MLS Listing ID VALO428526
Sold Date 02/19/21
Style Other
Bedrooms 2
Full Baths 1
Half Baths 1
HOA Fees $88/mo
HOA Y/N Y
Abv Grd Liv Area 1,120
Originating Board BRIGHT
Year Built 1987
Annual Tax Amount $3,133
Tax Year 2020
Lot Size 3,049 Sqft
Acres 0.07
Property Description
Due to the numbers of offers, the seller decided to ratified and stop showings. Location, location, location within the walking distance to Shopping Centers, Leesburg Outlets and Restaurants. Very nice 2 large bedroom townhouse end unit, Large fence back yard. Front porch. Seller to find a property of his choice. Agent, please assert that your clients abide by COVID-19 rules and regulations and use face mask and sanitizing wipes. Thanks
Location
State VA
County Loudoun
Zoning 06
Interior
Interior Features Combination Dining/Living
Hot Water Electric
Heating Heat Pump(s)
Cooling Central A/C
Equipment Built-In Microwave, Dishwasher, Disposal, Dryer, Refrigerator
Appliance Built-In Microwave, Dishwasher, Disposal, Dryer, Refrigerator
Heat Source Electric
Exterior
Parking On Site 2
Waterfront N
Water Access N
Roof Type Asphalt
Accessibility Other
Garage N
Building
Story 2
Sewer Public Sewer
Water Public
Architectural Style Other
Level or Stories 2
Additional Building Above Grade, Below Grade
Structure Type Dry Wall
New Construction N
Schools
School District Loudoun County Public Schools
Others
Senior Community No
Tax ID 188291749000
Ownership Fee Simple
SqFt Source Assessor
Special Listing Condition Standard
Read Less Info
Want to know what your home might be worth? Contact us for a FREE valuation!

Our team is ready to help you sell your home for the highest possible price ASAP

Bought with Mark E Miller • Long & Foster Real Estate, Inc.







