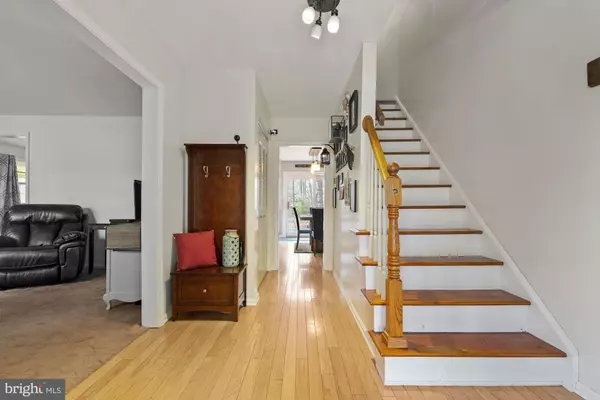$410,000
$375,000
9.3%For more information regarding the value of a property, please contact us for a free consultation.
4 Beds
3 Baths
2,144 SqFt
SOLD DATE : 03/31/2022
Key Details
Sold Price $410,000
Property Type Single Family Home
Sub Type Detached
Listing Status Sold
Purchase Type For Sale
Square Footage 2,144 sqft
Price per Sqft $191
Subdivision Kingston
MLS Listing ID NJCD2019316
Sold Date 03/31/22
Style Colonial
Bedrooms 4
Full Baths 2
Half Baths 1
HOA Y/N N
Abv Grd Liv Area 2,144
Originating Board BRIGHT
Year Built 1975
Annual Tax Amount $9,049
Tax Year 2021
Lot Size 0.380 Acres
Acres 0.38
Lot Dimensions 207.00 x 80.00
Property Description
Come in and Cozy up! This traditional two story home features four spacious bedrooms, two and half bathrooms located in desirable Cherry Hill. Upon entering you will greeted by beautiful hardwood flooring that flows into the kitchen . The welcoming living and dining room is perfect for entertaining guest, holidays dinners, or relaxing with the family . The upgraded kitchen features quality stainless steel appliances, upgraded hardware, new granite countertops, new backsplash, large pantry and a kitchen island cart for additional storage and counter space. Step down to the sizable family room with glorious hardwood flooring and an upgraded wood burning fireplace with stacked stone that provides comfort and warmth in the wintertime. Upgraded half bath, laundry/mudroom, coat closet and access to the garage complete the first floor. Enjoy the comfort of a cool, shaded fully fenced in backyard, perfect for hosting BBQ's or relaxing around the fire pit. As you venture upstairs the master bedroom is complete with his & her closets with closet organizers, a renovated master bath with NEW vanity, NEW fixtures, NEW tile floor, NEW shower tile, and NEW custom shower glass doors. Three additional spacious bedrooms, large linen closet in the hallway and a full bathroom with double sinks complete the second floor. **Additional highlights of this home include, 2 electric garage door openers, NEW (2020) hot water heater, NEW (2020) washer, NEW 6-panel doors throughout, new bluetooth speaker bathroom fan, main bedroom ceiling fan, an electric fireplace insert in the family room and a free one-year home warranty! With an easy commute to Philadelphia, 295, route 70, Cherry Hill schools, and restaurants- this is the ideal place to call home! Schedule your private tour today.
***Open House Saturday 2/19 12-2pm, and Sunday 2/20 1-3pm
Location
State NJ
County Camden
Area Cherry Hill Twp (20409)
Zoning RES
Direction East
Rooms
Other Rooms Living Room, Dining Room, Primary Bedroom, Bedroom 2, Bedroom 3, Kitchen, Family Room, Bedroom 1, Attic
Interior
Interior Features Primary Bath(s), Ceiling Fan(s), Stall Shower, Kitchen - Eat-In, Pantry
Hot Water Natural Gas
Heating Forced Air
Cooling Central A/C
Flooring Wood, Fully Carpeted, Tile/Brick
Fireplaces Number 1
Fireplaces Type Brick
Equipment Built-In Range, Oven - Self Cleaning, Dishwasher, Stainless Steel Appliances
Fireplace Y
Window Features Energy Efficient,Replacement
Appliance Built-In Range, Oven - Self Cleaning, Dishwasher, Stainless Steel Appliances
Heat Source Natural Gas
Laundry Main Floor
Exterior
Exterior Feature Porch(es)
Garage Garage - Front Entry, Inside Access
Garage Spaces 4.0
Fence Wood, Fully
Utilities Available Cable TV, Natural Gas Available, Electric Available, Sewer Available
Waterfront N
Water Access N
Roof Type Pitched,Shingle
Accessibility None
Porch Porch(es)
Attached Garage 4
Total Parking Spaces 4
Garage Y
Building
Lot Description Level, Front Yard, Rear Yard, SideYard(s)
Story 2
Foundation Crawl Space, Slab
Sewer Public Sewer
Water Public
Architectural Style Colonial
Level or Stories 2
Additional Building Above Grade, Below Grade
Structure Type Dry Wall,Wood Walls
New Construction N
Schools
Elementary Schools Kingston E.S.
Middle Schools Carusi
High Schools Cherry Hill High-West H.S.
School District Cherry Hill Township Public Schools
Others
Senior Community No
Tax ID 09-00341 27-00009
Ownership Fee Simple
SqFt Source Estimated
Acceptable Financing Conventional, VA, FHA 203(b), Cash
Listing Terms Conventional, VA, FHA 203(b), Cash
Financing Conventional,VA,FHA 203(b),Cash
Special Listing Condition Standard
Read Less Info
Want to know what your home might be worth? Contact us for a FREE valuation!

Our team is ready to help you sell your home for the highest possible price ASAP

Bought with Antonio J Aversa • BHHS Fox & Roach-Center City Walnut







