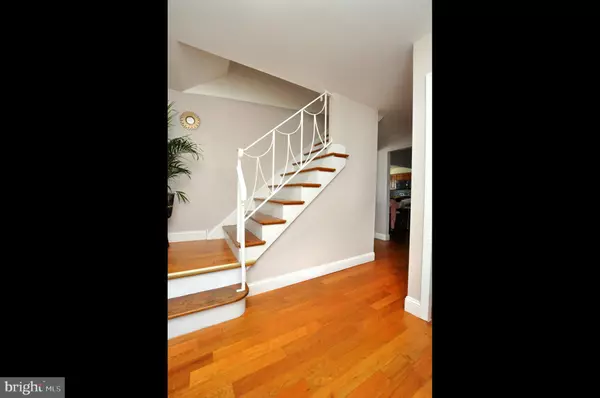$475,000
$475,000
For more information regarding the value of a property, please contact us for a free consultation.
4 Beds
2 Baths
2,210 SqFt
SOLD DATE : 05/26/2022
Key Details
Sold Price $475,000
Property Type Single Family Home
Sub Type Detached
Listing Status Sold
Purchase Type For Sale
Square Footage 2,210 sqft
Price per Sqft $214
Subdivision Old Orchard
MLS Listing ID NJCD2023728
Sold Date 05/26/22
Style Traditional
Bedrooms 4
Full Baths 2
HOA Y/N N
Abv Grd Liv Area 2,210
Originating Board BRIGHT
Year Built 1972
Annual Tax Amount $10,697
Tax Year 2020
Lot Dimensions 69.00 x 69.00
Property Description
Welcome to 7 Stonebridge Rd., a beautifully maintained home in the desirable Old Orchard Community in Cherry Hill. As you enter this home you will notice the beautiful hardwood flooring throughout. To the left of the entry in a spacious great room with an abundance of natural light. Continue through to the massive kitchen with crown molding, large eat in area, custom cabinetry and an L shaped granite island with seating for at least 6. Gatherings will be simple, everyone in one area, kitchen opens up to large family room with a two sided brick fireplace for cozy cool evenings. Finishing the first floor, is an office area and laundry/mud room leading to the garage.
Second floor consists of three ample sized bedrooms and full hall bath and Primary Suite inclusive of large ensuite and walk in closet. Need additional storage and living area? Check out the storage and finished area of the basement. Take note of all led recessed lighting throughout the home.. This property continues outside with a screened in gazebo for outside dining, a large flagstone patio and two storage sheds, one large enough to easily converted for additional outdoor living. Roof recently replaced, mechanics of the home have been covered by PSEG Worry Free Don't miss out on this beauty, that is conveniently located right off Route 70 with instant access to major highways and shopping.
Location
State NJ
County Camden
Area Cherry Hill Twp (20409)
Zoning RES
Rooms
Basement Partially Finished
Interior
Hot Water Natural Gas
Cooling Central A/C
Heat Source Natural Gas
Exterior
Garage Garage - Side Entry
Garage Spaces 2.0
Waterfront N
Water Access N
Accessibility None
Attached Garage 2
Total Parking Spaces 2
Garage Y
Building
Story 2
Foundation Other
Sewer Public Sewer
Water Public
Architectural Style Traditional
Level or Stories 2
Additional Building Above Grade, Below Grade
New Construction N
Schools
School District Cherry Hill Township Public Schools
Others
Pets Allowed Y
Senior Community No
Tax ID 09-00513 39-00003
Ownership Fee Simple
SqFt Source Assessor
Acceptable Financing Cash, Conventional, FHA, VA
Listing Terms Cash, Conventional, FHA, VA
Financing Cash,Conventional,FHA,VA
Special Listing Condition Standard
Pets Description No Pet Restrictions
Read Less Info
Want to know what your home might be worth? Contact us for a FREE valuation!

Our team is ready to help you sell your home for the highest possible price ASAP

Bought with Thomas A. Greer • Coldwell Banker Realty







