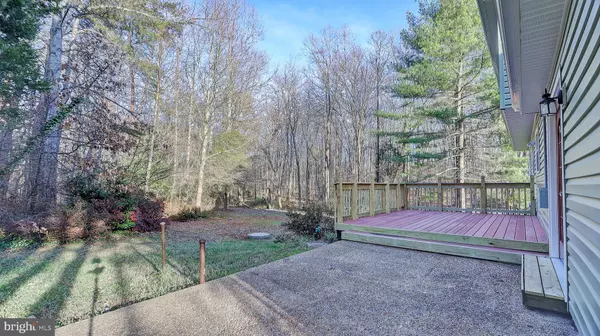$555,000
$539,000
3.0%For more information regarding the value of a property, please contact us for a free consultation.
4 Beds
4 Baths
2,944 SqFt
SOLD DATE : 03/23/2021
Key Details
Sold Price $555,000
Property Type Single Family Home
Sub Type Detached
Listing Status Sold
Purchase Type For Sale
Square Footage 2,944 sqft
Price per Sqft $188
Subdivision Brookhaven
MLS Listing ID VAPW509152
Sold Date 03/23/21
Style Colonial
Bedrooms 4
Full Baths 3
Half Baths 1
HOA Y/N N
Abv Grd Liv Area 2,144
Originating Board BRIGHT
Year Built 1980
Annual Tax Amount $4,449
Tax Year 2020
Lot Size 2.767 Acres
Acres 2.77
Property Description
******Back on Market, Buyers Financing Fell Through. Pending Release*******Opportunity does KNOCK TWICE. Discover Mid County! Excellent Colonial-Styled Home, updated throughout and perfectly sited on a level 2.77 Acre yard with mature Hardwood Trees. Inviting Front Porch. The open concept floor plan provides a great flow with custom doorways and centrally located kitchen. The Gourmet kitchen offers desirable gas cooktop, gleaming granite countertops, stainless steel appliances, customized cabinetry with pull out drawers and walk-in pantry. Hardwood flooring in Living Room and Dining Room. Family Room opens to backyard and entertainment deck. Upper level boasts 4 spacious bedrooms and 2 baths. New Carpeting just installed. New Septic system installed 2/21. Lower level has recreation room, den and full bath, walkout to rear yard here. There are numerous areas that will serve everyone well. Whether a home office or private classroom spaces,, plus a great yard for enjoying your free time. Plenty of parking with the 2 car garage, and oversized driveway. Replacement windows and newer vinyl siding (2015) Conveniently located near shops and restaurants. Colgan High School Pyramid including Benton Middle School and Marshall Elementary School. No pesky home owners association. Minutes to Interstate 95 and Interstate 66, and convenient to VRE Virginia Railway Express commuter rail to Washington DC . Beat the Rush--Open House this Tuesday 2/23/21 from 4-6 p.m. Additional Open House Sunday, February 28, or call agent to arrange for a personal tour.
Location
State VA
County Prince William
Zoning A1
Rooms
Other Rooms Living Room, Dining Room, Primary Bedroom, Bedroom 2, Bedroom 3, Bedroom 4, Kitchen, Family Room, Den, Recreation Room, Bathroom 2, Bathroom 3, Primary Bathroom
Basement Full
Interior
Interior Features Carpet, Ceiling Fan(s), Family Room Off Kitchen, Floor Plan - Open, Formal/Separate Dining Room, Kitchen - Eat-In, Kitchen - Country, Kitchen - Table Space, Walk-in Closet(s), Wood Floors
Hot Water Propane, Tankless
Heating Heat Pump(s)
Cooling Ceiling Fan(s), Heat Pump(s)
Flooring Hardwood, Ceramic Tile, Carpet
Equipment Built-In Microwave, Cooktop, Dishwasher, Dryer, Exhaust Fan, Icemaker, Oven - Double, Refrigerator, Stainless Steel Appliances, Washer, Water Conditioner - Owned, Water Heater - Tankless
Fireplace N
Window Features Replacement
Appliance Built-In Microwave, Cooktop, Dishwasher, Dryer, Exhaust Fan, Icemaker, Oven - Double, Refrigerator, Stainless Steel Appliances, Washer, Water Conditioner - Owned, Water Heater - Tankless
Heat Source Electric, Oil
Laundry Main Floor
Exterior
Garage Garage - Front Entry, Garage Door Opener
Garage Spaces 2.0
Fence Decorative, Picket
Water Access N
Accessibility None
Attached Garage 2
Total Parking Spaces 2
Garage Y
Building
Lot Description Backs to Trees, Landscaping, Level, Trees/Wooded
Story 3
Sewer Septic = # of BR
Water Well
Architectural Style Colonial
Level or Stories 3
Additional Building Above Grade, Below Grade
New Construction N
Schools
Elementary Schools Marshall
Middle Schools Benton
High Schools Brentsville District
School District Prince William County Public Schools
Others
Senior Community No
Tax ID 7893-35-9810
Ownership Fee Simple
SqFt Source Assessor
Acceptable Financing Cash, Conventional, FHA, VA
Listing Terms Cash, Conventional, FHA, VA
Financing Cash,Conventional,FHA,VA
Special Listing Condition Standard
Read Less Info
Want to know what your home might be worth? Contact us for a FREE valuation!

Our team is ready to help you sell your home for the highest possible price ASAP

Bought with Ngoc D Do • Long & Foster Real Estate, Inc.







