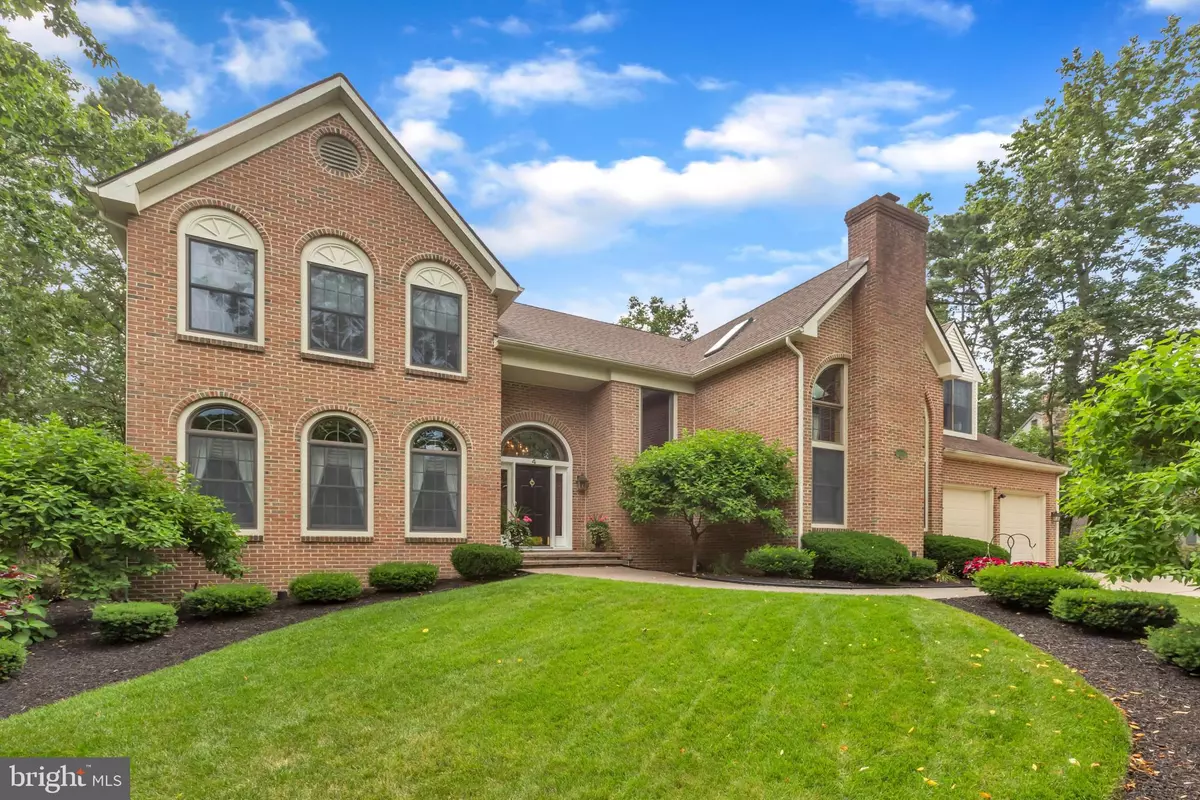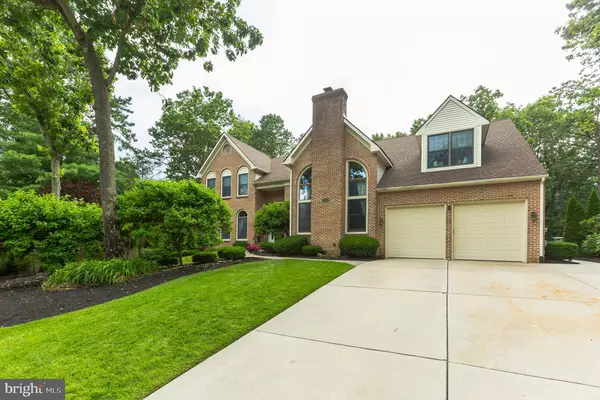$550,000
$564,900
2.6%For more information regarding the value of a property, please contact us for a free consultation.
5 Beds
4 Baths
3,639 SqFt
SOLD DATE : 08/21/2020
Key Details
Sold Price $550,000
Property Type Single Family Home
Sub Type Detached
Listing Status Sold
Purchase Type For Sale
Square Footage 3,639 sqft
Price per Sqft $151
Subdivision Sturbridge Woods
MLS Listing ID NJCD396994
Sold Date 08/21/20
Style Colonial
Bedrooms 5
Full Baths 3
Half Baths 1
HOA Fees $30/ann
HOA Y/N Y
Abv Grd Liv Area 3,639
Originating Board BRIGHT
Year Built 1988
Annual Tax Amount $19,304
Tax Year 2019
Lot Size 0.490 Acres
Acres 0.49
Lot Dimensions 0.00 x 0.00
Property Description
Picture Perfect from the front curb to the rear fence. This brick front Amherst Model is awaiting its new owners. This home presents 4 spacious bedrooms & possible 5th bedroom with a full bathroom on the main level! The new Buzzetta white kitchen offers Thermador gas range, double kitchen aid ovens, granite island and counter tops, pantry and built in desk. There is also a sunken family room with 20 foot ceiling, a gas fireplace and skylights. The pub like study on the first floor has built ins and a mini fridge! The incredible owner suite with brand new luxury bathroom offers Carrara white marble vanity and new tile flooring!! The other 3 bedrooms are spacious and share an updated bathroom. There is also a new roof and skylights in (2015), new 2 zone HVAC (2011), 2 new hot water heaters in (2020), custom deck, fully fenced private lot, 2 car garage, perfect landscaping and private cul de sac location! Enjoy this community with swim club and tennis courts & school within the neighborhood!
Location
State NJ
County Camden
Area Voorhees Twp (20434)
Zoning 100A
Rooms
Other Rooms Living Room, Dining Room, Primary Bedroom, Bedroom 2, Bedroom 3, Bedroom 4, Kitchen, Game Room, Family Room, Study
Basement Fully Finished
Main Level Bedrooms 1
Interior
Interior Features Attic, Built-Ins, Carpet, Ceiling Fan(s), Family Room Off Kitchen, Floor Plan - Open, Kitchen - Gourmet, Kitchen - Table Space, Primary Bath(s), Recessed Lighting, Stall Shower, Upgraded Countertops, Wainscotting, Walk-in Closet(s), WhirlPool/HotTub, Window Treatments
Hot Water Natural Gas
Heating Forced Air
Cooling Central A/C, Zoned
Flooring Carpet, Ceramic Tile, Hardwood
Fireplaces Number 1
Equipment Built-In Microwave, Commercial Range, Cooktop, Dishwasher, Disposal, Dryer, Humidifier, Icemaker, Oven - Double, Refrigerator, Stainless Steel Appliances, Washer
Fireplace Y
Window Features Insulated
Appliance Built-In Microwave, Commercial Range, Cooktop, Dishwasher, Disposal, Dryer, Humidifier, Icemaker, Oven - Double, Refrigerator, Stainless Steel Appliances, Washer
Heat Source Natural Gas
Laundry Main Floor
Exterior
Exterior Feature Deck(s)
Garage Garage - Front Entry
Garage Spaces 2.0
Fence Wood
Utilities Available Cable TV, Under Ground
Waterfront N
Water Access N
View Trees/Woods
Roof Type Asphalt
Accessibility None
Porch Deck(s)
Attached Garage 2
Total Parking Spaces 2
Garage Y
Building
Lot Description Cul-de-sac, Landscaping
Story 2
Foundation Block
Sewer Public Sewer
Water Public
Architectural Style Colonial
Level or Stories 2
Additional Building Above Grade, Below Grade
New Construction N
Schools
Elementary Schools Signal Hill E.S.
High Schools Eastern H.S.
School District Voorhees Township Board Of Education
Others
HOA Fee Include Common Area Maintenance,Management,Pool(s)
Senior Community No
Tax ID 34-00304 02-00022
Ownership Fee Simple
SqFt Source Assessor
Acceptable Financing Cash, Conventional, FHA, VA
Listing Terms Cash, Conventional, FHA, VA
Financing Cash,Conventional,FHA,VA
Special Listing Condition Standard
Read Less Info
Want to know what your home might be worth? Contact us for a FREE valuation!

Our team is ready to help you sell your home for the highest possible price ASAP

Bought with Brian P Dowell • Keller Williams Realty - Moorestown







