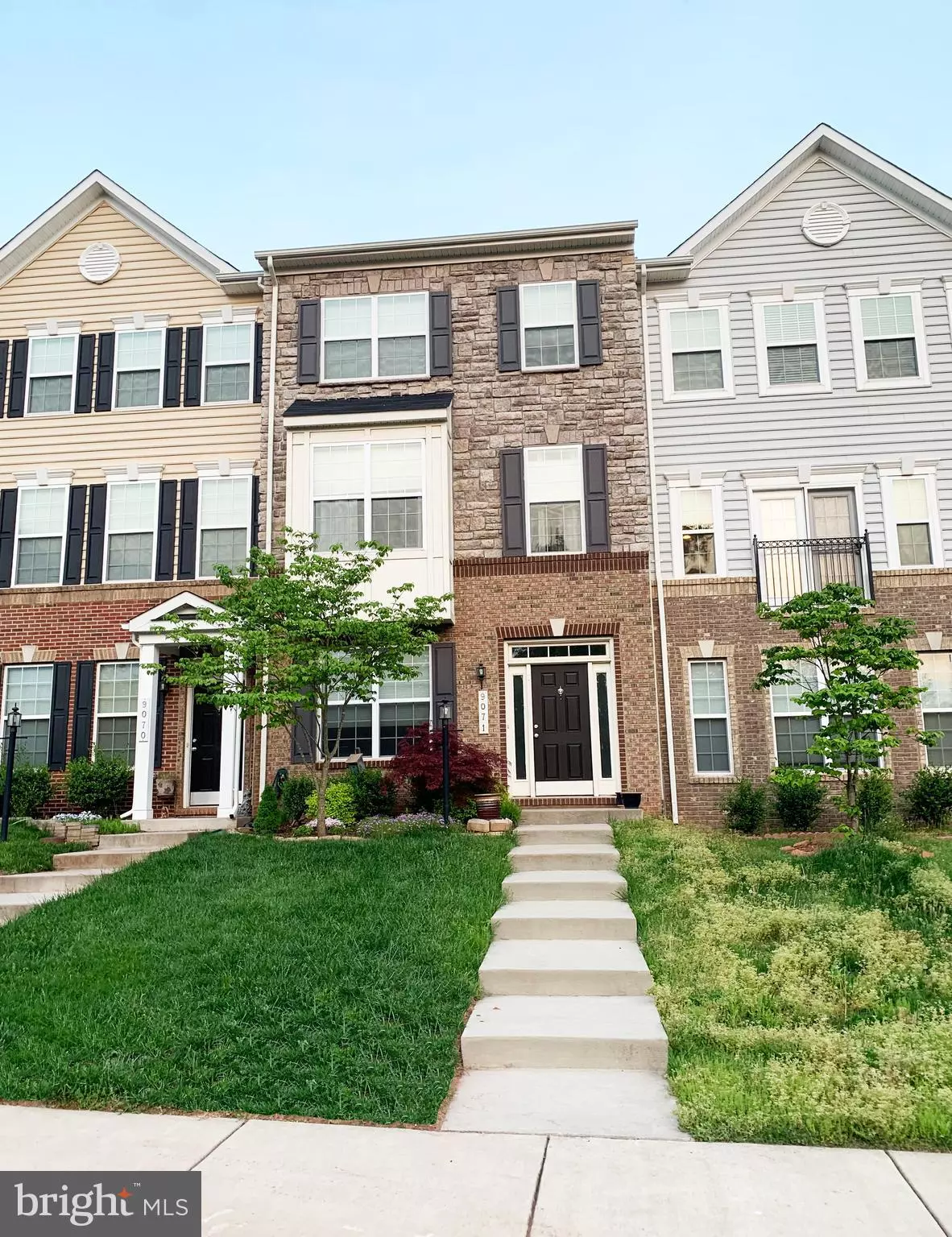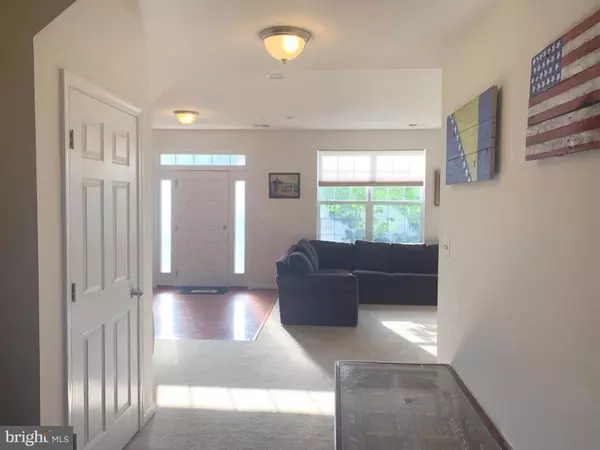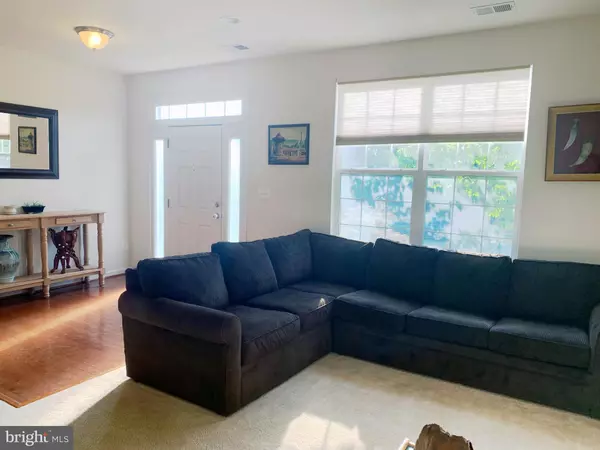$403,000
$407,000
1.0%For more information regarding the value of a property, please contact us for a free consultation.
3 Beds
3 Baths
2,416 SqFt
SOLD DATE : 09/25/2020
Key Details
Sold Price $403,000
Property Type Townhouse
Sub Type Interior Row/Townhouse
Listing Status Sold
Purchase Type For Sale
Square Footage 2,416 sqft
Price per Sqft $166
Subdivision Dominion Crossing
MLS Listing ID VAMP113970
Sold Date 09/25/20
Style Traditional
Bedrooms 3
Full Baths 2
Half Baths 1
HOA Fees $51/mo
HOA Y/N Y
Abv Grd Liv Area 2,016
Originating Board BRIGHT
Year Built 2014
Annual Tax Amount $5,374
Tax Year 2020
Lot Dimensions 20 x 40
Property Description
Back on the Market Financing fell through. Open House Saturday August 15th 11am -3pm. Freshly painted and cleaned. Come check out this great home in Manassas Park! The home features 9' ceilings throughout all 3 levels, luxurious kitchen with premium all wood 42" cabinets, granite countertops, gas stove and a full extension morning room. Brand new deck attached to the morning room adds additional outdoor living space. Perfect for those who love to entertain. In the family room is a custom built-in bookcase and stone fireplace that provides extra storage, and a relaxing space to enjoy family movie nights. The upper level includes a huge master suite that has a sitting area and two walk-in closets. The master provides an en-suite bath with ceramic tiles throughout, an oversized walk in shower with two shower heads and double vanities. Two additional bedrooms and a full bath and laundry room complete the upper level.The lower level includes a huge open space perfect for a man cave/game room for entertaining guests. You can easily convert it to a 4th bedroom and bath. Huge 2-Car rear load garage. Practically brand NEW, ready to move in. Listing Agent is the Owner.
Location
State VA
County Manassas Park City
Zoning MANASSAS PARK CITY
Rooms
Basement Fully Finished
Main Level Bedrooms 3
Interior
Interior Features Built-Ins, Ceiling Fan(s), Combination Kitchen/Dining, Combination Kitchen/Living, Crown Moldings, Dining Area, Family Room Off Kitchen, Floor Plan - Open, Kitchen - Gourmet, Kitchen - Island, Primary Bath(s), Pantry, Recessed Lighting, Upgraded Countertops, Walk-in Closet(s), Wet/Dry Bar
Hot Water Electric
Heating Central
Cooling Central A/C
Fireplaces Number 1
Equipment Dishwasher, Disposal, Microwave, Oven/Range - Gas, Refrigerator, Six Burner Stove, Stainless Steel Appliances, Washer, Dryer
Fireplace Y
Window Features Bay/Bow,Energy Efficient,Screens
Appliance Dishwasher, Disposal, Microwave, Oven/Range - Gas, Refrigerator, Six Burner Stove, Stainless Steel Appliances, Washer, Dryer
Heat Source Natural Gas
Exterior
Exterior Feature Deck(s)
Garage Basement Garage, Garage - Rear Entry
Garage Spaces 2.0
Water Access N
Accessibility 2+ Access Exits
Porch Deck(s)
Attached Garage 2
Total Parking Spaces 2
Garage Y
Building
Story 3
Sewer Public Sewer
Water Public
Architectural Style Traditional
Level or Stories 3
Additional Building Above Grade, Below Grade
New Construction N
Schools
School District Manassas Park City Public Schools
Others
Pets Allowed Y
Senior Community No
Tax ID 30-3-80
Ownership Fee Simple
SqFt Source Estimated
Horse Property N
Special Listing Condition Standard
Pets Description Case by Case Basis
Read Less Info
Want to know what your home might be worth? Contact us for a FREE valuation!

Our team is ready to help you sell your home for the highest possible price ASAP

Bought with Rakesh Kumar • Samson Properties







