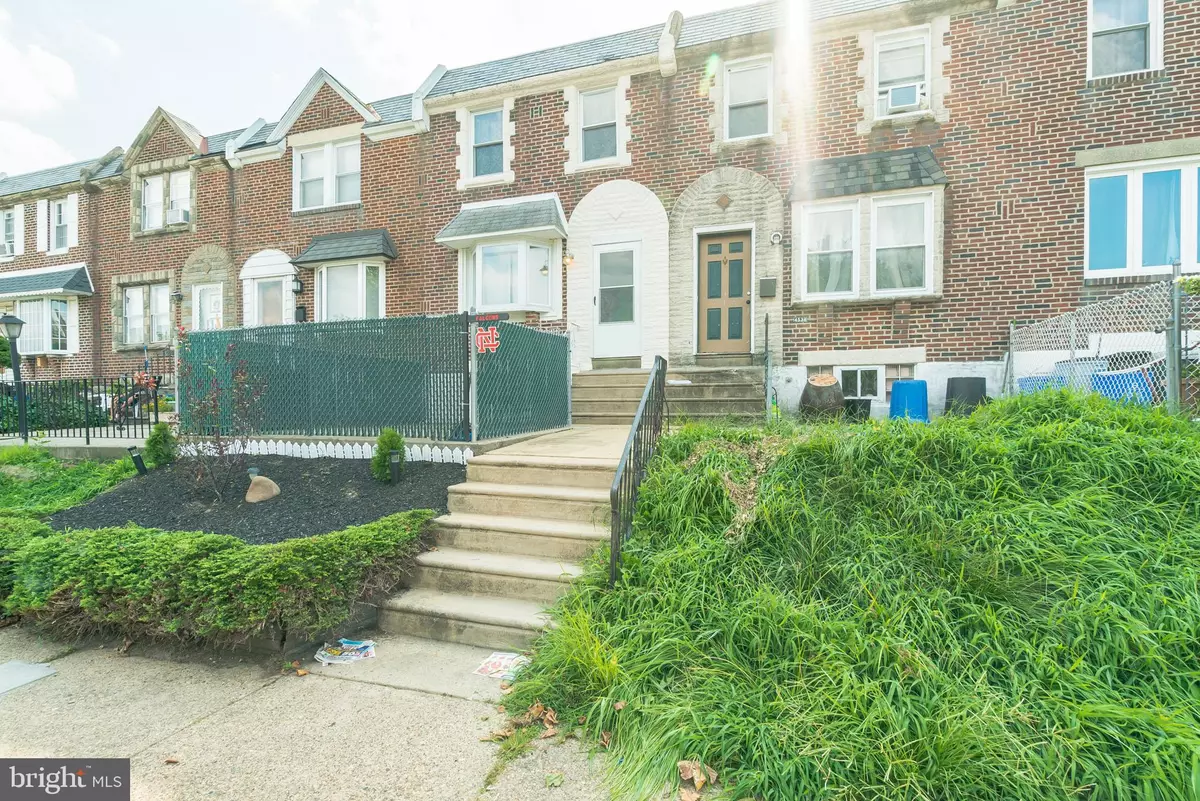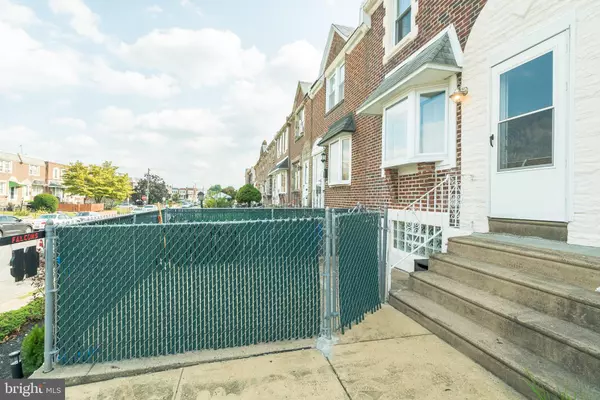$168,000
$174,900
3.9%For more information regarding the value of a property, please contact us for a free consultation.
3 Beds
2 Baths
1,084 SqFt
SOLD DATE : 01/04/2021
Key Details
Sold Price $168,000
Property Type Townhouse
Sub Type Interior Row/Townhouse
Listing Status Sold
Purchase Type For Sale
Square Footage 1,084 sqft
Price per Sqft $154
Subdivision Mayfair
MLS Listing ID PAPH947262
Sold Date 01/04/21
Style Traditional
Bedrooms 3
Full Baths 1
Half Baths 1
HOA Y/N N
Abv Grd Liv Area 1,084
Originating Board BRIGHT
Year Built 1950
Annual Tax Amount $1,902
Tax Year 2020
Lot Size 1,071 Sqft
Acres 0.02
Lot Dimensions 16.12 x 66.43
Property Description
Welcome home to 4540 Shelmire St, a beautifully maintained 3-bedroom, 1 bath home located in the Mayfair section of Philadelphia. As soon as you walk up to the home it is obvious this property has been meticulously maintained and offers all of the charm any homeowner would want! From the moment you step into the home you are immediately greeted with an open floor concept living room that is both warm and inviting. The bay window allows plenty of natural light in to shine through highlighting the hardwood floors and freshly painted room. Flowing naturally off the living room the dining/kitchen area is perfect for entertaining and family gatherings. The kitchen is gorgeous and open with upgraded cabinetry, granite countertops, premium stainless-steel appliances. Upstairs you will find three nice sized bedrooms with ample closet space and a spa-like bathroom. Travel downstairs to the finished basement that is set up to be both practical and enjoyable. Practical in that it has a separate laundry area with additional storage and access to the garage. Enjoyable in that part of it has been finished for additional living space, perfect for relaxing and/or entertaining. The rear of the property has driveway parking with a garage. Conveniently Located Close to All Major Highways, Tacony Palmyra Bridge, Shopping, Schools, Recreation & Public Transportation. Book your appointment today.
Location
State PA
County Philadelphia
Area 19136 (19136)
Zoning RSA5
Rooms
Basement Full, Partially Finished
Interior
Interior Features Breakfast Area, Carpet, Dining Area, Kitchen - Eat-In, Wood Floors
Hot Water Natural Gas
Heating Central
Cooling Central A/C
Flooring Carpet, Wood
Equipment Energy Efficient Appliances, Washer, Dryer
Appliance Energy Efficient Appliances, Washer, Dryer
Heat Source Natural Gas
Exterior
Exterior Feature Patio(s)
Garage Garage - Front Entry
Garage Spaces 3.0
Waterfront N
Water Access N
Accessibility None
Porch Patio(s)
Attached Garage 1
Total Parking Spaces 3
Garage Y
Building
Story 2
Sewer Public Sewer
Water Public
Architectural Style Traditional
Level or Stories 2
Additional Building Above Grade, Below Grade
New Construction N
Schools
School District The School District Of Philadelphia
Others
Senior Community No
Tax ID 412225600
Ownership Fee Simple
SqFt Source Assessor
Acceptable Financing Negotiable
Listing Terms Negotiable
Financing Negotiable
Special Listing Condition Standard
Read Less Info
Want to know what your home might be worth? Contact us for a FREE valuation!

Our team is ready to help you sell your home for the highest possible price ASAP

Bought with Irina Wynn • Wynn Real Estate LLC







