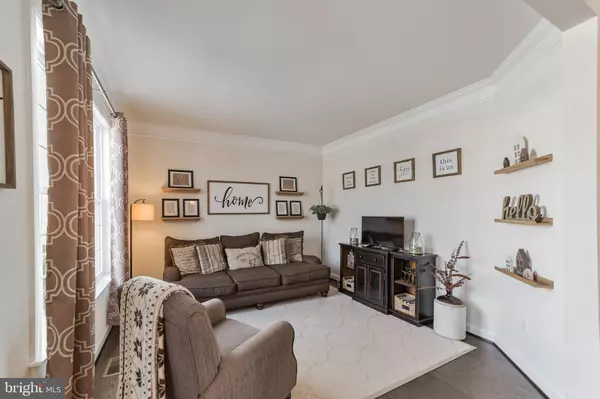$600,000
$600,000
For more information regarding the value of a property, please contact us for a free consultation.
4 Beds
4 Baths
4,400 SqFt
SOLD DATE : 05/31/2021
Key Details
Sold Price $600,000
Property Type Single Family Home
Sub Type Detached
Listing Status Sold
Purchase Type For Sale
Square Footage 4,400 sqft
Price per Sqft $136
Subdivision Ashbys Place
MLS Listing ID DENC521150
Sold Date 05/31/21
Style Colonial
Bedrooms 4
Full Baths 3
Half Baths 1
HOA Fees $75/qua
HOA Y/N Y
Abv Grd Liv Area 4,400
Originating Board BRIGHT
Year Built 2016
Annual Tax Amount $4,707
Tax Year 2020
Lot Size 0.260 Acres
Acres 0.26
Lot Dimensions 0.00 x 0.00
Property Description
Showings begin Saturday 4/17. Don't miss this meticulously maintained home in the sought-after neighborhood of Ashby's Place! This community of only 54 homes is situated in the award-winning Appoquinimink School District. This lovely stone front home with a three-car garage and a walk-out finished basement impresses from the moment you pull into the driveway. Upon entering the large foyer, you are flanked by the large, open living room and dining room with wide plank hardwood floors that run throughout the main level. The foyer leads you into a grand two-story family room with a floor-to-ceiling stone fireplace. Located on one side of the family room is a large home office/den with lots of natural light. On the other side is your large eat-in kitchen with an island, stainless steel appliances and double wall ovens. The sliders lead to additional living space on the paver patio with garden walls. Upstairs the main bedroom with its walk-in closet and large tile bath is the perfect retreat. Also on this level are three large bedrooms, two with walk-in closets; the second full bath and your laundry area. The walk-out basement is finished with lots of extra living space, storage and another full bathroom! Be sure to put this on your tour today!
Location
State DE
County New Castle
Area South Of The Canal (30907)
Zoning S
Rooms
Other Rooms Living Room, Dining Room, Primary Bedroom, Bedroom 2, Bedroom 3, Bedroom 4, Kitchen, Family Room, Office
Basement Full
Interior
Hot Water Natural Gas
Heating Forced Air
Cooling Central A/C
Fireplaces Number 1
Heat Source Natural Gas
Exterior
Garage Garage - Front Entry
Garage Spaces 7.0
Waterfront N
Water Access N
Accessibility None
Attached Garage 3
Total Parking Spaces 7
Garage Y
Building
Story 2
Sewer Public Sewer
Water Public
Architectural Style Colonial
Level or Stories 2
Additional Building Above Grade, Below Grade
New Construction N
Schools
School District Appoquinimink
Others
Senior Community No
Tax ID 13-014.30-426
Ownership Fee Simple
SqFt Source Assessor
Special Listing Condition Standard
Read Less Info
Want to know what your home might be worth? Contact us for a FREE valuation!

Our team is ready to help you sell your home for the highest possible price ASAP

Bought with Oliver S Millwood II • Empower Real Estate, LLC







