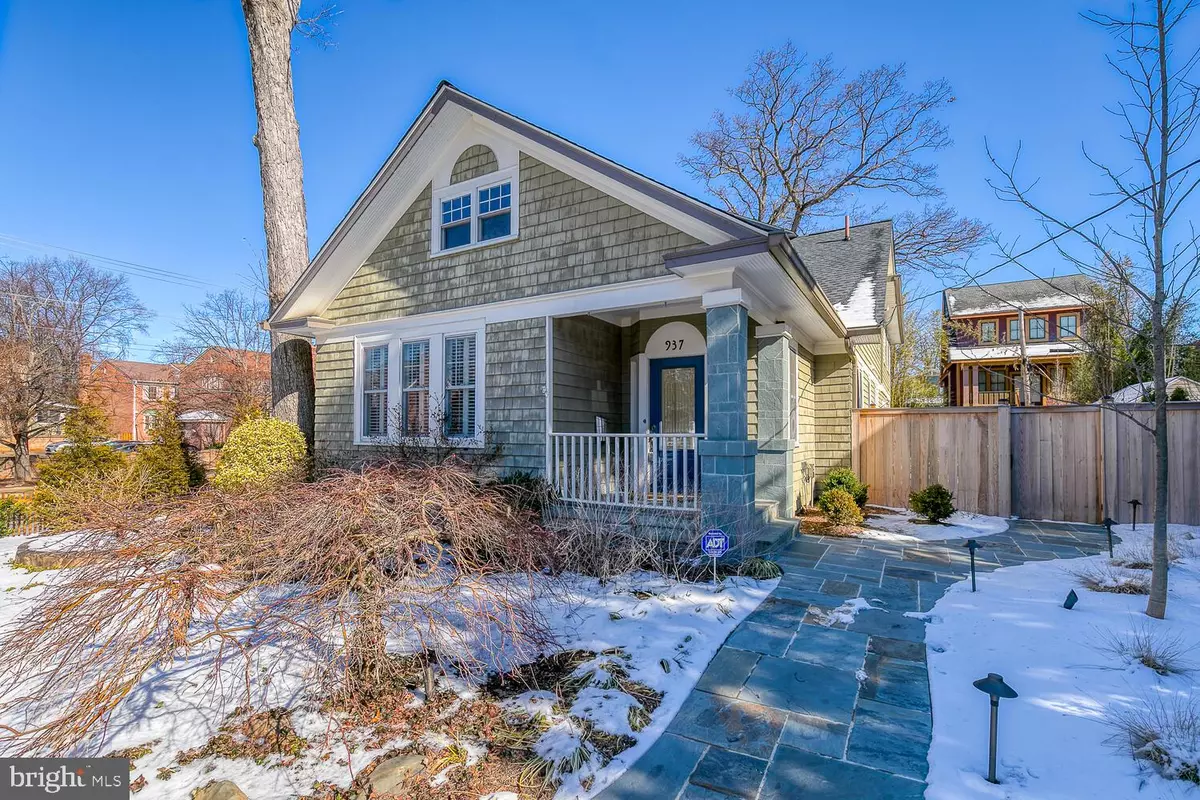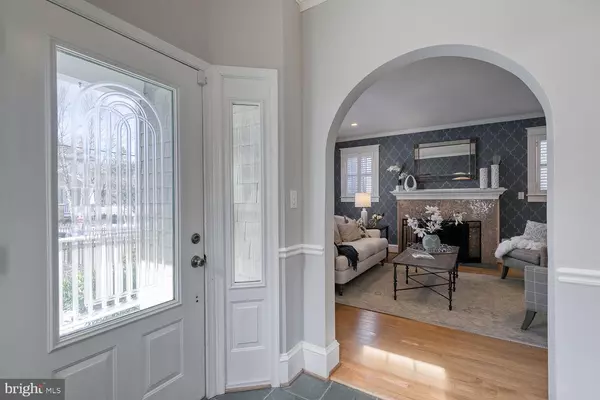$1,540,000
$1,640,000
6.1%For more information regarding the value of a property, please contact us for a free consultation.
5 Beds
3 Baths
3,633 SqFt
SOLD DATE : 04/09/2021
Key Details
Sold Price $1,540,000
Property Type Single Family Home
Sub Type Detached
Listing Status Sold
Purchase Type For Sale
Square Footage 3,633 sqft
Price per Sqft $423
Subdivision Clarendon
MLS Listing ID VAAR175720
Sold Date 04/09/21
Style Bungalow
Bedrooms 5
Full Baths 3
HOA Y/N N
Abv Grd Liv Area 3,633
Originating Board BRIGHT
Year Built 1927
Annual Tax Amount $14,550
Tax Year 2020
Lot Size 8,299 Sqft
Acres 0.19
Property Description
Gorgeous expansive completely renovated 1927 Craftsman-style bungalow within minutes to the metro! This lovely home is a quick walk to the center of Clarendon! Almost 3800 square foot 5 bedroom/3 full bathroom home with a gourmet kitchen that opens to a large family room. A new, large mudroom is directly next to an oversized 2 car garage which fits 2 large vehicles. The yard has been recently landscaped with a lovely back patio, which is perfect for entertaining in a private setting. The HVAC system has been recently replaced with a dual zoned system. Water service pipes have been upgraded to 1 inch. 1 bedroom/1full bathroom on the main level for guests and 4 ample sized bedrooms on the upper level. The primary suite is light-filled and has a large walk-in closet as well as a room for an office or fitness room. The kitchen has new, high-end appliances and is perfect for comfortable living since the family room is directly off of it. New washer and dryer. The roof has recently been replaced. New carpet throughout the upper level and the main level has gleaming hardwood floors throughout. The attic is prime for finishing it into a bonus room or another bedroom. It is minutes to 2 metro stations, Clarendon, Reagan airport, DC, and Old Town Alexandria. Photos will be online by this Friday.
Location
State VA
County Arlington
Zoning R-5
Rooms
Other Rooms Living Room, Dining Room, Primary Bedroom, Bedroom 2, Bedroom 3, Bedroom 4, Kitchen, Family Room, Foyer, Bedroom 1, Office, Bathroom 1, Bathroom 2, Attic, Primary Bathroom
Basement Sump Pump, Unfinished
Main Level Bedrooms 1
Interior
Interior Features Breakfast Area, Built-Ins, Butlers Pantry, Crown Moldings, Dining Area, Entry Level Bedroom, Family Room Off Kitchen, Formal/Separate Dining Room, Floor Plan - Traditional, Kitchen - Gourmet, Kitchen - Table Space, Primary Bath(s), Recessed Lighting, Upgraded Countertops, Walk-in Closet(s), Window Treatments, Wood Floors
Hot Water Natural Gas, Tankless
Heating Central, Forced Air
Cooling Central A/C
Flooring Hardwood, Ceramic Tile, Carpet, Slate
Fireplaces Number 1
Equipment Built-In Microwave, Dishwasher, Disposal, Dryer, Exhaust Fan, Icemaker, Oven/Range - Gas, Washer, Water Heater - Tankless
Fireplace Y
Appliance Built-In Microwave, Dishwasher, Disposal, Dryer, Exhaust Fan, Icemaker, Oven/Range - Gas, Washer, Water Heater - Tankless
Heat Source Natural Gas
Laundry Upper Floor
Exterior
Exterior Feature Patio(s)
Garage Garage - Side Entry, Garage Door Opener, Oversized
Garage Spaces 2.0
Fence Wood
Water Access N
Roof Type Asphalt
Accessibility None
Porch Patio(s)
Attached Garage 2
Total Parking Spaces 2
Garage Y
Building
Lot Description Corner
Story 3
Sewer Public Sewer
Water Public
Architectural Style Bungalow
Level or Stories 3
Additional Building Above Grade, Below Grade
Structure Type Dry Wall
New Construction N
Schools
Elementary Schools Long Branch
Middle Schools Jefferson
High Schools Washington-Liberty
School District Arlington County Public Schools
Others
Pets Allowed Y
Senior Community No
Tax ID 18-033-009
Ownership Fee Simple
SqFt Source Assessor
Horse Property N
Special Listing Condition Standard
Pets Description No Pet Restrictions
Read Less Info
Want to know what your home might be worth? Contact us for a FREE valuation!

Our team is ready to help you sell your home for the highest possible price ASAP

Bought with Non Member • Non Subscribing Office







