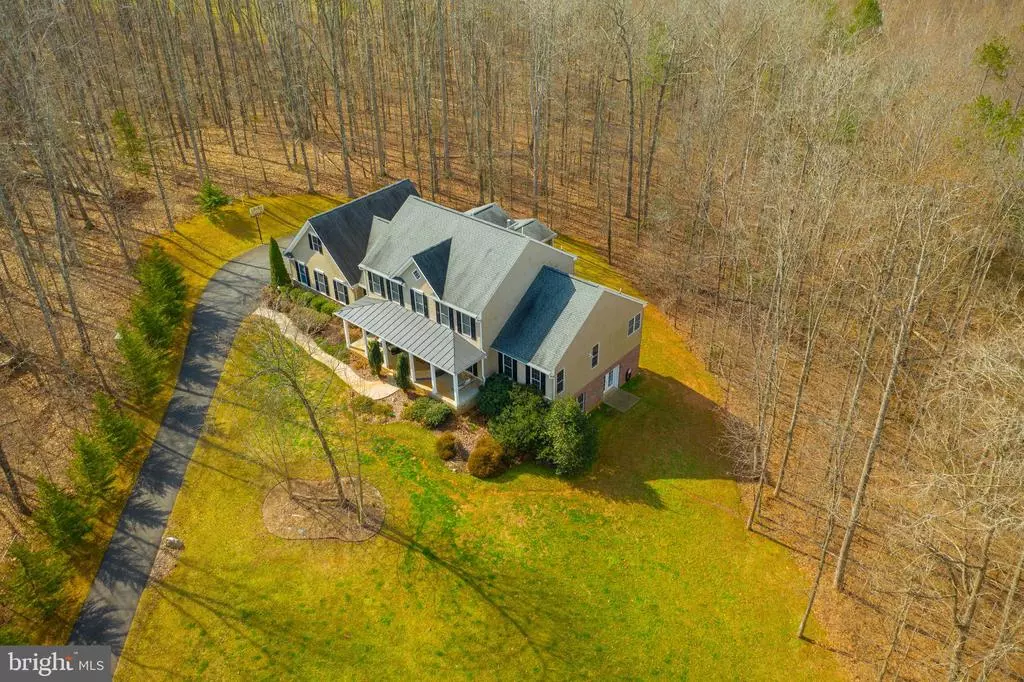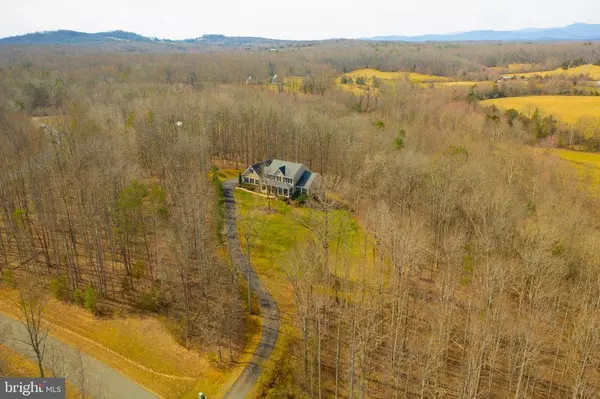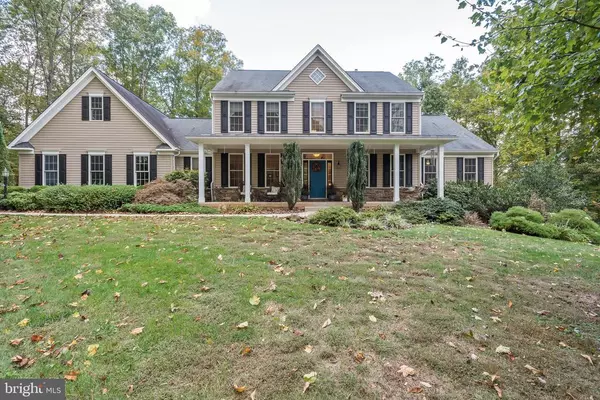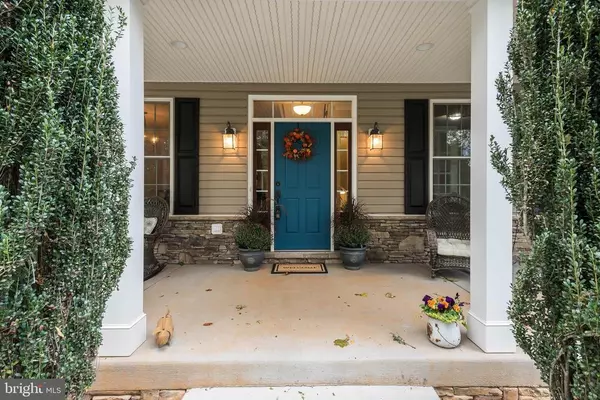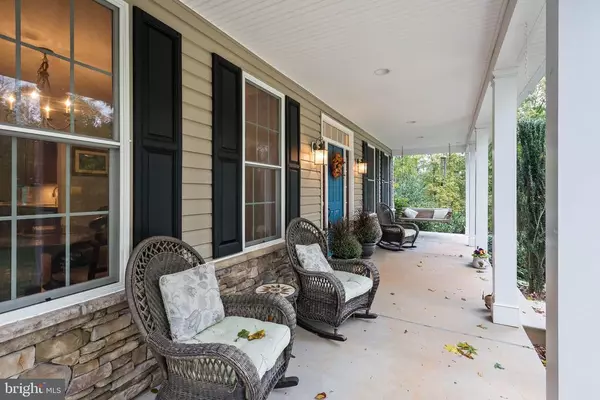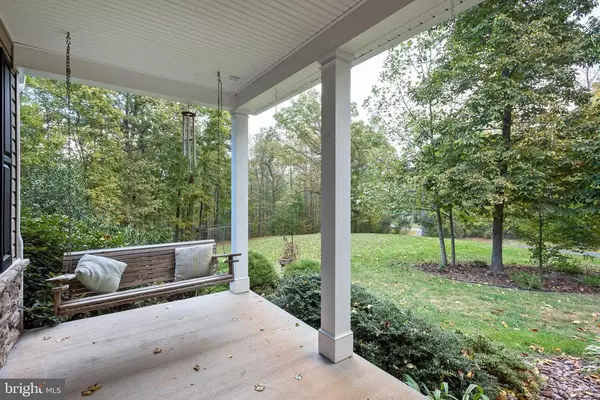$645,000
$648,000
0.5%For more information regarding the value of a property, please contact us for a free consultation.
5 Beds
5 Baths
4,168 SqFt
SOLD DATE : 11/30/2020
Key Details
Sold Price $645,000
Property Type Single Family Home
Sub Type Detached
Listing Status Sold
Purchase Type For Sale
Square Footage 4,168 sqft
Price per Sqft $154
Subdivision Rillhurst Estates
MLS Listing ID VACU142432
Sold Date 11/30/20
Style Cape Cod
Bedrooms 5
Full Baths 4
Half Baths 1
HOA Fees $26/ann
HOA Y/N Y
Abv Grd Liv Area 3,136
Originating Board BRIGHT
Year Built 2007
Annual Tax Amount $3,040
Tax Year 2019
Lot Size 5.060 Acres
Acres 5.06
Property Description
This HUGE custom 5 bedroom/5 bath home built by Graystone Homes in sought after Rillhurst Estates on over 5 acres can be yours! This beauty sits on one of the largest lots in all of Rillhurst Estates. Perched perfectly atop a small hill at the end of a private cul de sac with other impressive custom homes across the street. The master suite is on the main level and 4 more extremely generous sized bedrooms are upstairs. Two are jack and Jill that share a full bathroom, and a second full bathroom is accessed through the 4th bedroom and hallway. The master suite has two walk in closets, double vanities and a separate shower with bench seat. 9 ft ceilings throughout main level. Gourmet kitchen has 42" soft close cherry cabinets with undermount lights. Large pantry and breakfast bar. Off of kitchen is a large screened in porch to enjoy the quiet privacy this lot has to offer. Porch has low maintenance trex flooring and vinyl wrapped railings. A stacked stone fireplace is the focal point of the family room with hardwood flooring, upgraded trim and molding. Wood floors in foyer and large separate media room (or possible 6TH bedroom), great room and wet bar with granite bar top and cherry cabinets. Rinnai tankless hot water heater, sump pump, underground dog fence, Gutter Helmet on all gutters, metal front roof, 100 amp house generator and a Honeywell security system are included in this home. The builder even added a "Christmas/Holiday light switch" to turn on/off all front window candles or lights. There is a creek in back of property that runs to Lake Rillhurst. Possible drudging could give direct lake access for kayaks, etc. Come take a look and fall in love!
Location
State VA
County Culpeper
Zoning R1
Rooms
Basement Full, Fully Finished, Walkout Level, Sump Pump, Windows
Main Level Bedrooms 1
Interior
Interior Features Built-Ins, Carpet, Crown Moldings, Dining Area, Entry Level Bedroom, Family Room Off Kitchen, Kitchen - Eat-In, Laundry Chute, Pantry, Recessed Lighting, Soaking Tub, Walk-in Closet(s), Wet/Dry Bar, Window Treatments, Wood Floors
Hot Water Tankless
Heating Heat Pump(s)
Cooling Central A/C
Fireplaces Number 1
Fireplaces Type Stone
Equipment Built-In Microwave, Dishwasher, Humidifier, Oven - Wall, Range Hood, Refrigerator, Six Burner Stove, Water Heater - Tankless
Fireplace Y
Appliance Built-In Microwave, Dishwasher, Humidifier, Oven - Wall, Range Hood, Refrigerator, Six Burner Stove, Water Heater - Tankless
Heat Source Propane - Leased
Laundry Main Floor
Exterior
Garage Garage - Side Entry, Garage Door Opener, Inside Access
Garage Spaces 3.0
Fence Invisible
Water Access Y
Water Access Desc Canoe/Kayak
View Creek/Stream, Mountain, Trees/Woods
Street Surface Black Top
Accessibility None
Attached Garage 3
Total Parking Spaces 3
Garage Y
Building
Lot Description Backs to Trees, Cul-de-sac, Premium, Private, Stream/Creek
Story 3
Sewer On Site Septic
Water Well
Architectural Style Cape Cod
Level or Stories 3
Additional Building Above Grade, Below Grade
New Construction N
Schools
Elementary Schools A. G. Richardson
Middle Schools Floyd T. Binns
High Schools Eastern View
School District Culpeper County Public Schools
Others
Senior Community No
Tax ID 38-F-4- -23
Ownership Fee Simple
SqFt Source Assessor
Security Features Security System
Special Listing Condition Standard
Read Less Info
Want to know what your home might be worth? Contact us for a FREE valuation!

Our team is ready to help you sell your home for the highest possible price ASAP

Bought with Stephanie B Jones • CENTURY 21 New Millennium


