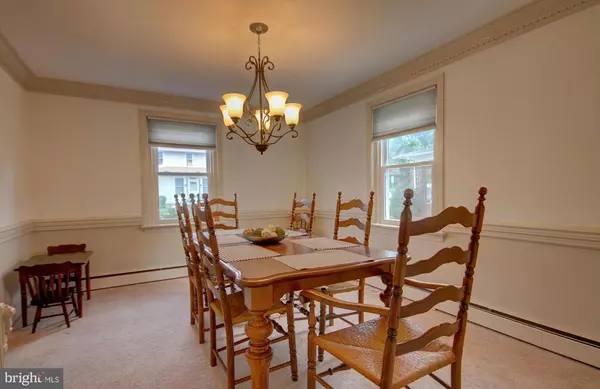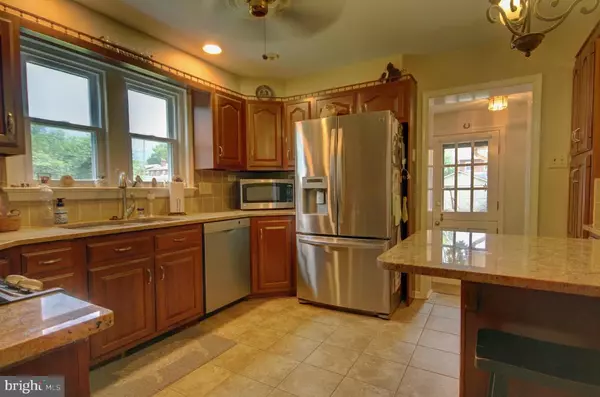$375,000
$375,000
For more information regarding the value of a property, please contact us for a free consultation.
3 Beds
2 Baths
1,919 SqFt
SOLD DATE : 12/30/2020
Key Details
Sold Price $375,000
Property Type Single Family Home
Sub Type Detached
Listing Status Sold
Purchase Type For Sale
Square Footage 1,919 sqft
Price per Sqft $195
Subdivision West Ward
MLS Listing ID PAMC659954
Sold Date 12/30/20
Style Colonial
Bedrooms 3
Full Baths 1
Half Baths 1
HOA Y/N N
Abv Grd Liv Area 1,919
Originating Board BRIGHT
Year Built 1940
Annual Tax Amount $5,466
Tax Year 2020
Lot Size 7,049 Sqft
Acres 0.16
Lot Dimensions 48.00 x 0.00
Property Description
Located in the heart of Lansdale's West Ward, this all brick home has such amazing curb appeal. The original part of the home has a beautiful slate roof. Main floor has an entry foyer and living room with pocket doors, bay window, crown molding and a stately fireplace with wide mantle and detailed mill work. The dining room is bright and airy, with custom crown and chair rail moldings. The kitchen has quality cherry cabinets, stainless steel appliances, huge double sinks and granite counters. There's loads of storage, and a dining peninsula that doubles as extra prep and work space. The family room has cozy radiant heating, custom mill work and a wood burning stove that is both attractive and efficient. The adjacent Florida room is a three-season hideaway that could easily be turned into additional year round living space. A mudroom with custom coat lockers is also great for extra storage, and connects the Florida room to an over-sized two-car garage. Double doors, both with electric openers and a rear door to the back yard. You'll get both cars and loads of equipment in here, plus room for your work bench. Tons of attic storage space, too. Back in the main house there are three good sized bedrooms and a tiled bathroom. A walk up attic makes for convenient storage. Find the "hidden door" in the family room to access the basement - currently unfinished with the home's laundry facilities. Out back is a large patio with attractive seating and planter wall. Dual zoned central A/C and updated electric. The location can't be beat. 0.7 miles to the Lansdale train station, and only 0.3 miles to Lansdale's Whites Road park and public pool complex. All of the great shops and restaurants on Lansdale's Main Street are only blocks away. Super convenient to both Rt. 309 and the PA Turnpike, Lansdale is a perfect location for its proximity to the Merck complex and other area employers. The listing agent is related to the sellers. Picture perfect single homes don't come on the market often in the West Ward - make this one yours before it's too late.
Location
State PA
County Montgomery
Area Lansdale Boro (10611)
Zoning RA
Direction Northwest
Rooms
Other Rooms Living Room, Dining Room, Primary Bedroom, Bedroom 2, Bedroom 3, Kitchen, Family Room, Basement, Sun/Florida Room, Mud Room, Bathroom 1, Half Bath
Basement Full
Interior
Interior Features Attic, Ceiling Fan(s), Chair Railings, Crown Moldings, Family Room Off Kitchen, Kitchen - Eat-In, Recessed Lighting, Tub Shower, Upgraded Countertops, Wainscotting, Stove - Wood
Hot Water Oil
Heating Baseboard - Hot Water, Radiant
Cooling Central A/C
Flooring Carpet, Ceramic Tile, Hardwood, Heated
Fireplaces Number 1
Fireplaces Type Wood, Fireplace - Glass Doors, Brick
Equipment Built-In Range, Dishwasher, Disposal, Dryer - Electric, Oven - Self Cleaning, Oven/Range - Electric, Range Hood, Refrigerator, Stainless Steel Appliances, Stove, Washer, Water Heater
Fireplace Y
Window Features Bay/Bow
Appliance Built-In Range, Dishwasher, Disposal, Dryer - Electric, Oven - Self Cleaning, Oven/Range - Electric, Range Hood, Refrigerator, Stainless Steel Appliances, Stove, Washer, Water Heater
Heat Source Oil
Laundry Basement
Exterior
Exterior Feature Patio(s)
Garage Garage - Front Entry, Garage Door Opener, Inside Access, Oversized
Garage Spaces 2.0
Utilities Available Cable TV, Electric Available, Sewer Available, Water Available
Waterfront N
Water Access N
Roof Type Asphalt,Slate,Shingle
Accessibility None
Porch Patio(s)
Attached Garage 2
Total Parking Spaces 2
Garage Y
Building
Story 2
Sewer Public Sewer
Water Public
Architectural Style Colonial
Level or Stories 2
Additional Building Above Grade, Below Grade
New Construction N
Schools
Elementary Schools York Avenue
Middle Schools Penndale
High Schools North Penn Senior
School District North Penn
Others
Senior Community No
Tax ID 11-00-03712-003
Ownership Fee Simple
SqFt Source Assessor
Acceptable Financing Cash, Conventional, FHA, VA
Listing Terms Cash, Conventional, FHA, VA
Financing Cash,Conventional,FHA,VA
Special Listing Condition Standard
Read Less Info
Want to know what your home might be worth? Contact us for a FREE valuation!

Our team is ready to help you sell your home for the highest possible price ASAP

Bought with Richard Strahm • American Foursquare Realty LLC







