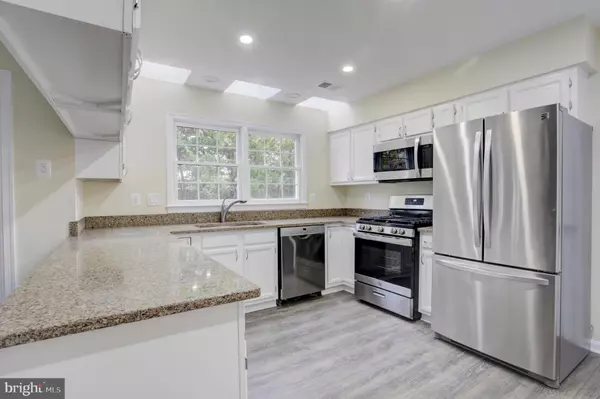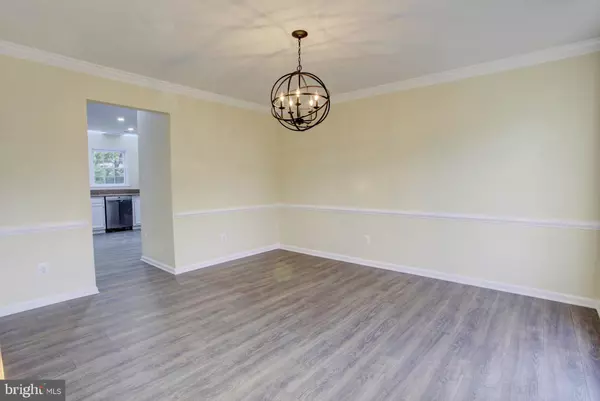$548,800
$548,800
For more information regarding the value of a property, please contact us for a free consultation.
5 Beds
4 Baths
3,008 SqFt
SOLD DATE : 01/26/2021
Key Details
Sold Price $548,800
Property Type Single Family Home
Sub Type Detached
Listing Status Sold
Purchase Type For Sale
Square Footage 3,008 sqft
Price per Sqft $182
Subdivision Sherman Meadows
MLS Listing ID VAMN140956
Sold Date 01/26/21
Style Colonial
Bedrooms 5
Full Baths 3
Half Baths 1
HOA Y/N N
Abv Grd Liv Area 2,148
Originating Board BRIGHT
Year Built 1989
Annual Tax Amount $5,390
Tax Year 2020
Lot Size 0.298 Acres
Acres 0.3
Property Description
Multiple Offers Received*Contractors will be finishing this week* We will have an Open House from 1 to 4 on Sunday! Beautifully renovated 3 level home in a wonderful high walk -score neighborhood with no HOA*Open floorplan with an updated kitchen featuring skylights, quartz counters & stainless steel appliances*Family Great Room with a cozy wood-burning fireplace has been pre-wired for your flatscreen! The Great Room opens to the Breakfast Area off the Kitchen, with a french door to the back patio*The main level features new water-resistant easy-care Luxury Vinyl Flooring*This home will be ideal for entertaining (once we can celebrate together!) with a beautiful Formal Dining Room and large main level Living Room that could be a terrific 'work from home' or 'learn from home space' or bring a baby grand if you want a music room! There are four spacious Bedrooms upstairs with a fabulous vaulted Owner's Suite with a SPA bath & walk-in closet! The Basement is fully finished with a legal 5th Bedroom In-Law/Guest/Nanny Suite, a 2nd Family Room, a Rec Room, and a new entertainer's wetbar with Media Area* Just over a mile to Old Town Manassas VRE CommuterTrain, Shops, and Restaurants or WALK around the corner to Starbucks! Welcome HOME!
Location
State VA
County Manassas City
Zoning R2S
Direction West
Rooms
Other Rooms Living Room, Dining Room, Primary Bedroom, Bedroom 2, Bedroom 3, Bedroom 4, Bedroom 5, Kitchen, Family Room, Den, Foyer, Breakfast Room, Recreation Room, Primary Bathroom, Full Bath, Half Bath
Basement Fully Finished, Heated, Improved, Windows
Interior
Interior Features Built-Ins, 2nd Kitchen, Breakfast Area, Carpet, Ceiling Fan(s), Chair Railings, Crown Moldings, Dining Area, Family Room Off Kitchen, Floor Plan - Open, Formal/Separate Dining Room, Kitchen - Gourmet, Recessed Lighting, Skylight(s), Soaking Tub, Stall Shower, Tub Shower, Upgraded Countertops, Walk-in Closet(s)
Hot Water Natural Gas
Heating Energy Star Heating System
Cooling Central A/C
Flooring Ceramic Tile, Wood, Vinyl, Carpet
Fireplaces Number 1
Fireplaces Type Wood
Furnishings No
Fireplace Y
Heat Source Natural Gas
Exterior
Garage Garage - Front Entry, Additional Storage Area
Garage Spaces 6.0
Fence Partially, Rear
Utilities Available Under Ground
Water Access N
View Garden/Lawn, Trees/Woods
Roof Type Composite
Accessibility None
Attached Garage 2
Total Parking Spaces 6
Garage Y
Building
Lot Description Landscaping, Level, Backs to Trees
Story 3
Sewer Public Sewer
Water Public
Architectural Style Colonial
Level or Stories 3
Additional Building Above Grade, Below Grade
Structure Type Dry Wall
New Construction N
Schools
Elementary Schools Baldwin
Middle Schools Grace E. Metz
High Schools Osbourn
School District Manassas City Public Schools
Others
Senior Community No
Tax ID 100360048
Ownership Fee Simple
SqFt Source Assessor
Horse Property N
Special Listing Condition Standard
Read Less Info
Want to know what your home might be worth? Contact us for a FREE valuation!

Our team is ready to help you sell your home for the highest possible price ASAP

Bought with Joy Elizabeth Mallonee • KW Metro Center







