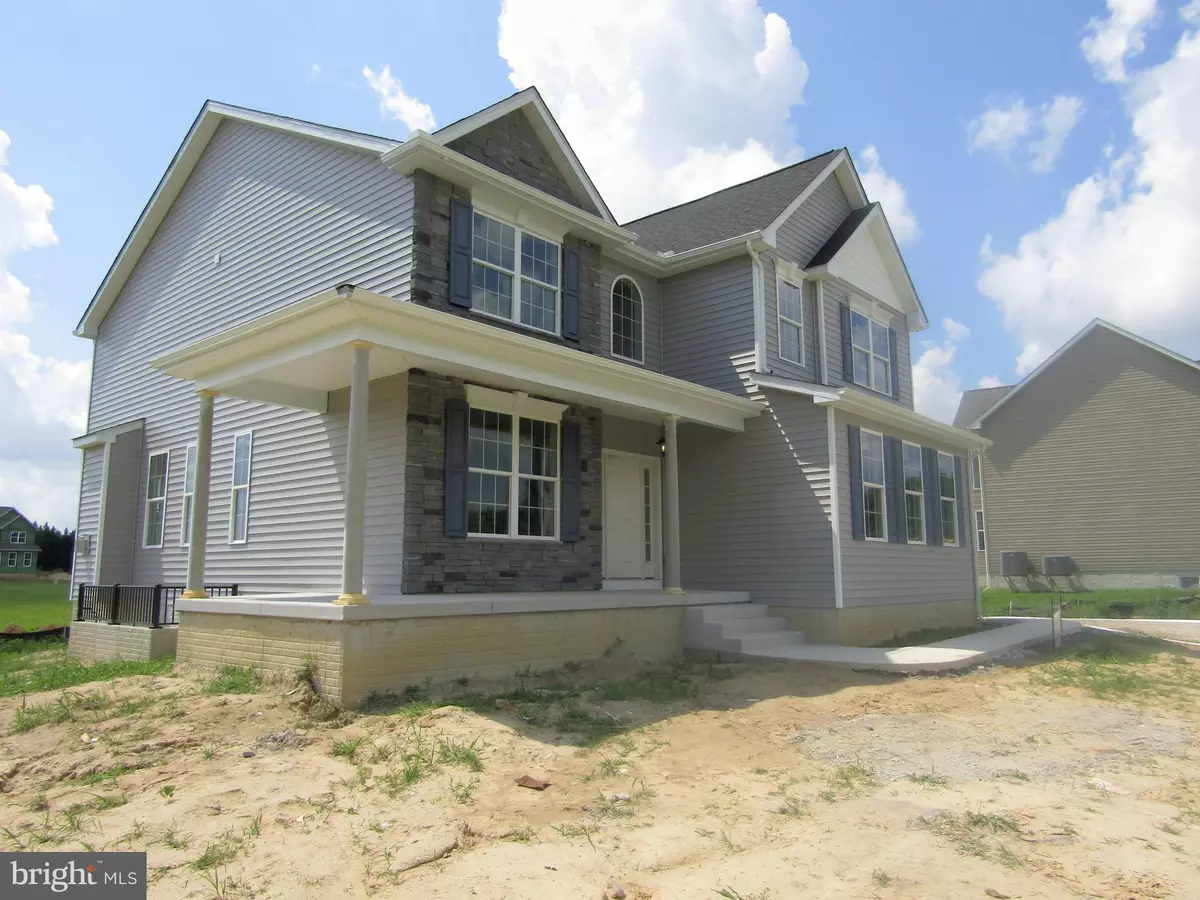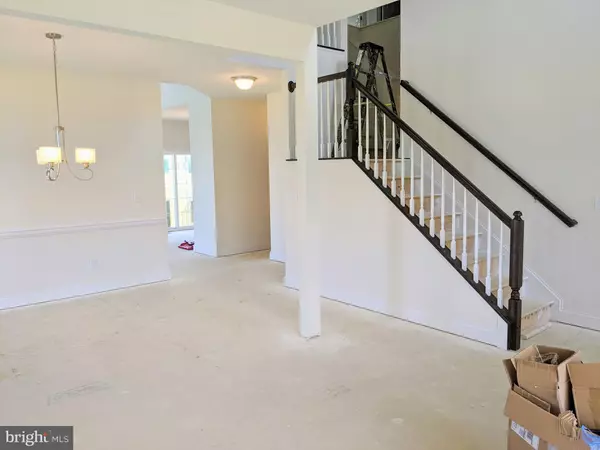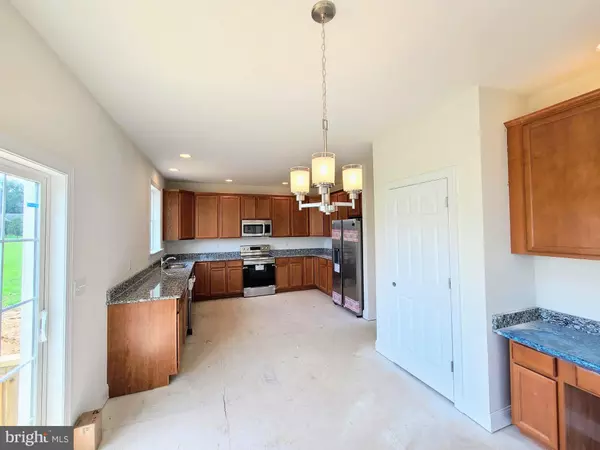$380,000
$379,900
For more information regarding the value of a property, please contact us for a free consultation.
4 Beds
3 Baths
2,600 SqFt
SOLD DATE : 11/20/2020
Key Details
Sold Price $380,000
Property Type Single Family Home
Sub Type Detached
Listing Status Sold
Purchase Type For Sale
Square Footage 2,600 sqft
Price per Sqft $146
Subdivision Quails Nest
MLS Listing ID DEKT240466
Sold Date 11/20/20
Style Traditional
Bedrooms 4
Full Baths 2
Half Baths 1
HOA Fees $20/ann
HOA Y/N Y
Abv Grd Liv Area 2,600
Originating Board BRIGHT
Year Built 2019
Annual Tax Amount $2,500
Tax Year 2019
Lot Size 0.550 Acres
Acres 0.55
Property Description
Sellers Assist up to $5,000! This BEAUTIFUL house located in the Quail s Nest Development, offers a SPACIOUS open-floor plan with a 2-story foyer and a large kitchen with ample counter and cabinet space. The windows in the sun room/dining area allow for plenty of natural light and add a lovely visual element. The living area is divided, and one section displays high ceilings and a fireplace which is cozy and inviting. The other area, located adjacent to this, can be utilized as a entertainment area. An office/fitness room is located the main level as well. The 2nd floor balcony overlooks the main floor with a stunning view. There is a large Master bedroom that has a walk-in closet, and bathroom with Jack and Jill sinks, a soaking tub, separate shower. There are 3 additional bedrooms and full bath on this level as well. A garage, unfinished basement and beautiful half acre lot add the finishing touches to this MUST-HAVE house. Call now to inquire how to make this your dream home! centrally located to shopping, entertainment, and Downtown Dover!
Location
State DE
County Kent
Area Capital (30802)
Zoning AC
Rooms
Other Rooms Living Room, Dining Room, Primary Bedroom, Bedroom 2, Bedroom 3, Bedroom 4, Kitchen, Family Room, Den, Breakfast Room
Basement Unfinished
Interior
Interior Features Walk-in Closet(s), Additional Stairway, Family Room Off Kitchen
Hot Water Natural Gas
Heating Forced Air
Cooling Central A/C
Fireplaces Number 1
Equipment Built-In Microwave, Dishwasher, Refrigerator, Oven/Range - Gas
Furnishings No
Fireplace Y
Appliance Built-In Microwave, Dishwasher, Refrigerator, Oven/Range - Gas
Heat Source Natural Gas
Exterior
Garage Garage - Side Entry
Garage Spaces 2.0
Waterfront N
Water Access N
Accessibility None
Attached Garage 2
Total Parking Spaces 2
Garage Y
Building
Story 2
Sewer Septic Exists
Water Well
Architectural Style Traditional
Level or Stories 2
Additional Building Above Grade
New Construction Y
Schools
School District Capital
Others
Senior Community No
Tax ID NO TAX RECORD
Ownership Fee Simple
SqFt Source Estimated
Acceptable Financing FHA, VA, Conventional, USDA
Listing Terms FHA, VA, Conventional, USDA
Financing FHA,VA,Conventional,USDA
Special Listing Condition Standard
Read Less Info
Want to know what your home might be worth? Contact us for a FREE valuation!

Our team is ready to help you sell your home for the highest possible price ASAP

Bought with Fernando Ruiz III • Century 21 Harrington Realty, Inc







