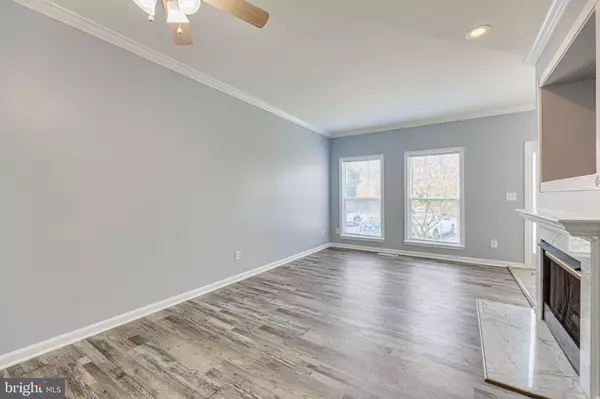$350,000
$338,250
3.5%For more information regarding the value of a property, please contact us for a free consultation.
4 Beds
4 Baths
2,301 SqFt
SOLD DATE : 05/12/2020
Key Details
Sold Price $350,000
Property Type Townhouse
Sub Type Interior Row/Townhouse
Listing Status Sold
Purchase Type For Sale
Square Footage 2,301 sqft
Price per Sqft $152
Subdivision Wexford
MLS Listing ID VAPW491878
Sold Date 05/12/20
Style Colonial
Bedrooms 4
Full Baths 3
Half Baths 1
HOA Fees $82/qua
HOA Y/N Y
Abv Grd Liv Area 1,560
Originating Board BRIGHT
Year Built 1997
Annual Tax Amount $3,502
Tax Year 2020
Lot Size 1,559 Sqft
Acres 0.04
Property Description
Welcome to Spring in style! This impressively upgraded 4 bedroom home has many eye-pleasing features from the moment you enter. The home greets you with a beautiful landscape and brick-front as you enter the welcoming interior with new luxury vinyl plank flooring and fresh paint through the main level. The living room with a gas fireplace flows to the kitchen wonderfully designed for cooking and entertaining with a center island cooktop, plenty of granite counter space, and dining area adjacent to the sunroom. The upper level with all new carpeting and fresh paint has a spacious master suite with vaulted ceiling and an elegant private bath. 2 additional bedrooms and an updated full bath are on the upper level. The expansive finished basement offers a 4th bedroom; a large bonus room that could serve as a bedroom or office; rec room; the 3rd full bath; new carpet and fresh paint; and a walk-out to the privacy-fenced rear yard backing to trees. Additional pleasures and improvements: Home warranty will transfer good through 9-2-2024; New roof and hot water heater 2018; new living room window 2020; new light fixtures in living room, upper hall and bath 2020; new blinds throughout 2020; some new windows 2020; new kitchen faucet 2020; new storm door 2020; new smoke detectors 2020; built-in closet shelving; storage shed; washer/dryer; 2 owner parking spaces #44 and plenty of visitor parking. HOA fee includes front yard cutting and trash service. Conveniently close to major routes and highways, recreation, shopping centers, restaurants and most major errands. More to see and experience! You ll be proud to call this Home .
Location
State VA
County Prince William
Zoning R6
Rooms
Other Rooms Living Room, Primary Bedroom, Bedroom 2, Bedroom 3, Bedroom 4, Kitchen, Sun/Florida Room, Laundry, Recreation Room, Bonus Room, Primary Bathroom, Full Bath, Half Bath
Basement Full, Fully Finished, Walkout Level, Connecting Stairway, Daylight, Partial, Outside Entrance, Rear Entrance
Interior
Interior Features Carpet, Ceiling Fan(s), Combination Kitchen/Living, Floor Plan - Open, Kitchen - Island, Wood Floors, Window Treatments
Hot Water Natural Gas
Heating Central
Cooling Central A/C, Ceiling Fan(s)
Flooring Ceramic Tile, Hardwood, Carpet, Partially Carpeted, Vinyl
Fireplaces Number 1
Fireplaces Type Gas/Propane, Mantel(s), Screen
Equipment Cooktop, Dishwasher, Disposal, Dryer, Icemaker, Oven - Wall, Oven - Double, Refrigerator, Stainless Steel Appliances, Washer
Furnishings No
Fireplace Y
Window Features Sliding
Appliance Cooktop, Dishwasher, Disposal, Dryer, Icemaker, Oven - Wall, Oven - Double, Refrigerator, Stainless Steel Appliances, Washer
Heat Source Natural Gas
Laundry Washer In Unit, Dryer In Unit, Main Floor
Exterior
Exterior Feature Deck(s)
Parking On Site 2
Fence Privacy, Rear, Wood, Partially
Utilities Available Cable TV Available
Amenities Available Tennis Courts, Tot Lots/Playground, Common Grounds
Water Access N
Accessibility None
Porch Deck(s)
Garage N
Building
Lot Description Front Yard, Rear Yard, Backs to Trees
Story 3+
Sewer Public Sewer, Public Septic
Water Public
Architectural Style Colonial
Level or Stories 3+
Additional Building Above Grade, Below Grade
Structure Type Vaulted Ceilings,Dry Wall
New Construction N
Schools
Elementary Schools Montclair
Middle Schools Saunders
High Schools Gar-Field
School District Prince William County Public Schools
Others
HOA Fee Include Lawn Care Front,Common Area Maintenance,Trash,Snow Removal
Senior Community No
Tax ID 8191-33-5010
Ownership Fee Simple
SqFt Source Assessor
Security Features Smoke Detector
Horse Property N
Special Listing Condition Standard
Read Less Info
Want to know what your home might be worth? Contact us for a FREE valuation!

Our team is ready to help you sell your home for the highest possible price ASAP

Bought with Ahmad Malikzai • Samson Properties







