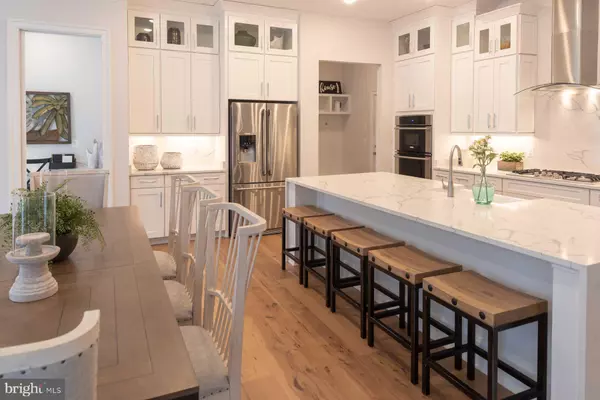$928,330
$899,990
3.1%For more information regarding the value of a property, please contact us for a free consultation.
5 Beds
5 Baths
5,570 SqFt
SOLD DATE : 08/21/2020
Key Details
Sold Price $928,330
Property Type Single Family Home
Sub Type Detached
Listing Status Sold
Purchase Type For Sale
Square Footage 5,570 sqft
Price per Sqft $166
Subdivision Potomac Reserve
MLS Listing ID VAPW493642
Sold Date 08/21/20
Style Contemporary
Bedrooms 5
Full Baths 4
Half Baths 1
HOA Fees $91/mo
HOA Y/N Y
Abv Grd Liv Area 3,860
Originating Board BRIGHT
Year Built 2020
Tax Year 2020
Lot Size 0.500 Acres
Acres 0.5
Property Description
Stunning new Stanley Martin Home in an exclusive estate home community comprised of all 1/2 acre wooded and cul-de-sac homesites. The Russell floorplan as featured in the Washington Post, is a true Multi-generational floor plan with an attached in-law suite with its own private main level entrance and separate garage. Picture yourself sitting in your light-filled morning room, overlooking your private wooded homesite while enjoying the view! This open concept floorplan is perfect for entertaining, relaxing, and taking in the beautiful views . Potomac Reserve is conveniently located in one of Price William County's most sought-after school districts. We are open Sun-Mon from 1 pm-6 pm and Tue-Sat from 11 am-6 pm // 703-657-9939 **Photos are of a similar home. One-on-one in-person appointments are now available. The health and well-being of our team, our partners, and, of course, you are paramount. That's why we're actively monitoring the situation with Coronavirus (COVID-19) and are taking necessary steps at our sales centers and construction sites to help keep everyone safe.
Location
State VA
County Prince William
Rooms
Basement Walkout Level
Main Level Bedrooms 1
Interior
Interior Features Combination Dining/Living, Crown Moldings, Entry Level Bedroom, Family Room Off Kitchen, Kitchen - Gourmet, Kitchen - Island, Recessed Lighting, Upgraded Countertops, Walk-in Closet(s)
Hot Water 60+ Gallon Tank
Heating Forced Air, Heat Pump(s), Programmable Thermostat, Zoned
Cooling Air Purification System, Central A/C, Programmable Thermostat
Equipment Cooktop, Dishwasher, Disposal, Microwave, Oven - Double, Refrigerator
Window Features Double Pane,Low-E,Screens
Appliance Cooktop, Dishwasher, Disposal, Microwave, Oven - Double, Refrigerator
Heat Source Natural Gas
Exterior
Utilities Available Cable TV Available, Under Ground
Amenities Available Bike Trail, Common Grounds, Lake
Water Access N
Accessibility 36\"+ wide Halls, Doors - Lever Handle(s), Level Entry - Main
Garage N
Building
Story 3
Sewer Public Sewer
Water Public
Architectural Style Contemporary
Level or Stories 3
Additional Building Above Grade, Below Grade
Structure Type 9'+ Ceilings,Tray Ceilings
New Construction Y
Schools
Elementary Schools Kyle R Wilson
Middle Schools Benton
High Schools Charles J. Colgan, Sr.
School District Prince William County Public Schools
Others
HOA Fee Include Snow Removal,Trash
Senior Community No
Tax ID 7991-54-0555
Ownership Fee Simple
SqFt Source Estimated
Acceptable Financing Conventional, FHA, FMHA, VA, VHDA
Listing Terms Conventional, FHA, FMHA, VA, VHDA
Financing Conventional,FHA,FMHA,VA,VHDA
Special Listing Condition Standard
Read Less Info
Want to know what your home might be worth? Contact us for a FREE valuation!

Our team is ready to help you sell your home for the highest possible price ASAP

Bought with Jaya Amratlal Tawney • Pearson Smith Realty, LLC







