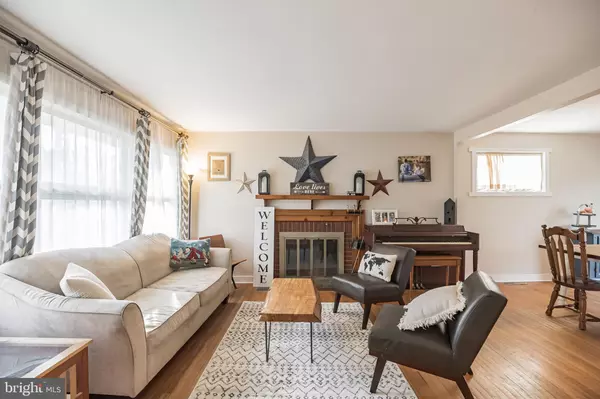$360,000
$339,900
5.9%For more information regarding the value of a property, please contact us for a free consultation.
3 Beds
2 Baths
1,591 SqFt
SOLD DATE : 01/28/2022
Key Details
Sold Price $360,000
Property Type Single Family Home
Sub Type Detached
Listing Status Sold
Purchase Type For Sale
Square Footage 1,591 sqft
Price per Sqft $226
Subdivision Medford Pines
MLS Listing ID NJBL2010932
Sold Date 01/28/22
Style Other,Split Level
Bedrooms 3
Full Baths 1
Half Baths 1
HOA Y/N N
Abv Grd Liv Area 1,591
Originating Board BRIGHT
Year Built 1956
Annual Tax Amount $6,458
Tax Year 2021
Lot Size 0.459 Acres
Acres 0.46
Lot Dimensions 0.00 x 0.00
Property Description
BEST AND FINAL OFFERS DUE FRIDAY DECEMBER 17TH by 5PM. Multiple offers have been received and the seller is requesting to stop all future showings. Offers must be presented in ONE email with all important documents attached including a pre-approval letter or proof of funds. No buyers "love letters" will be presented. Questions, please contact Mike Dinella, listing agent at (609)405 -6300
3 bed 1.5 bath split level on nearly a half acre lot. Lower level has been updated into one large family room with large closet, powder room and outside entry to spacious rear yard Living room features hardwood floors and brick fireplace, white kitchen with built in dishwasher and electric range, all appliances included, Dining room sliding door to relaxing rear deck, public sewer, central air partial basement with work bench and laundry area, updated 150 amp electric panel, brand new (2020) dimensional shingle roof. master bedroom with double closet and ceiling fan,
Location
State NJ
County Burlington
Area Medford Twp (20320)
Zoning RGD1
Rooms
Other Rooms Living Room, Dining Room, Primary Bedroom, Bedroom 2, Kitchen, Family Room, Bedroom 1, Other, Attic
Basement Partial
Interior
Interior Features Skylight(s), Ceiling Fan(s)
Hot Water Oil
Heating Forced Air
Cooling Central A/C
Flooring Wood, Fully Carpeted
Fireplaces Number 1
Fireplaces Type Brick
Equipment Cooktop, Oven - Wall
Fireplace Y
Appliance Cooktop, Oven - Wall
Heat Source Oil
Laundry Basement
Exterior
Exterior Feature Deck(s)
Garage Spaces 6.0
Utilities Available Cable TV
Waterfront N
Water Access N
Roof Type Shingle
Accessibility None
Porch Deck(s)
Total Parking Spaces 6
Garage N
Building
Lot Description Level, Front Yard, Rear Yard, SideYard(s)
Story 3
Foundation Brick/Mortar
Sewer Public Sewer
Water Well
Architectural Style Other, Split Level
Level or Stories 3
Additional Building Above Grade, Below Grade
New Construction N
Schools
High Schools Shawnee
School District Lenape Regional High
Others
Senior Community No
Tax ID 20-05009-00010
Ownership Fee Simple
SqFt Source Assessor
Acceptable Financing Conventional, VA, FHA 203(b)
Listing Terms Conventional, VA, FHA 203(b)
Financing Conventional,VA,FHA 203(b)
Special Listing Condition Standard
Read Less Info
Want to know what your home might be worth? Contact us for a FREE valuation!

Our team is ready to help you sell your home for the highest possible price ASAP

Bought with Doreen Shaw • Keller Williams Realty - Marlton







