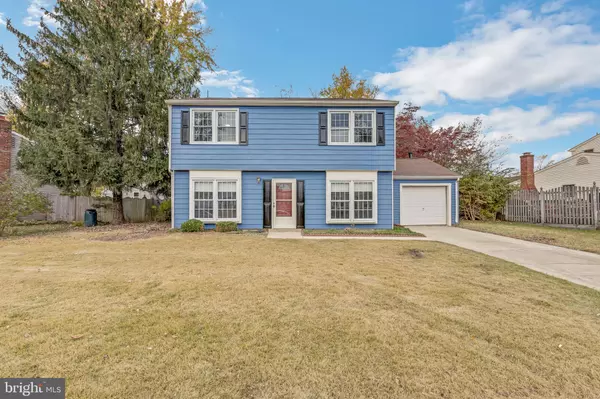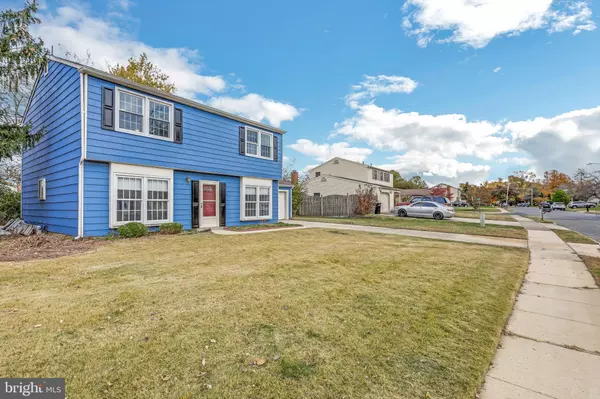$310,000
$299,900
3.4%For more information regarding the value of a property, please contact us for a free consultation.
4 Beds
2 Baths
1,830 SqFt
SOLD DATE : 12/23/2021
Key Details
Sold Price $310,000
Property Type Single Family Home
Sub Type Detached
Listing Status Sold
Purchase Type For Sale
Square Footage 1,830 sqft
Price per Sqft $169
Subdivision Glen Oaks
MLS Listing ID NJCD2010918
Sold Date 12/23/21
Style Colonial
Bedrooms 4
Full Baths 1
Half Baths 1
HOA Y/N N
Abv Grd Liv Area 1,830
Originating Board BRIGHT
Year Built 1974
Annual Tax Amount $7,928
Tax Year 2021
Lot Size 0.275 Acres
Acres 0.28
Lot Dimensions 85.92 x 139.67
Property Description
Don't Miss Your Chance to Live in this Desirable Well Established Glen Oaks Community! This home has a lot to offer. 4 bedrooms on second floor as well as a full bath. On the main level is a half bath, large living room, a family room, nice size dining room and a eat in size kitchen. Newer roof and newer heater and AC. Attached 1 car Garage. Formal living and dining room. Washer and dryer on the main floor. Step out side into your enclosed screened in porch. Outside you have a big backyard. This neighborhood is nestled by a large community park with a playground, gazebo, ball fields, tennis courts, basketball courts, police station, food store all within walking distance. Dont miss out, schedule your showing today this wont last long!
Location
State NJ
County Camden
Area Gloucester Twp (20415)
Zoning RES
Interior
Interior Features Breakfast Area, Butlers Pantry, Ceiling Fan(s), Dining Area, Kitchen - Eat-In, Tub Shower, Upgraded Countertops
Hot Water Natural Gas
Heating Forced Air
Cooling Central A/C
Flooring Ceramic Tile, Carpet, Engineered Wood, Tile/Brick
Equipment Built-In Microwave, Dishwasher, Oven/Range - Gas
Furnishings No
Fireplace N
Window Features Replacement
Appliance Built-In Microwave, Dishwasher, Oven/Range - Gas
Heat Source Natural Gas
Laundry Main Floor, Hookup
Exterior
Exterior Feature Enclosed, Patio(s), Screened
Garage Garage - Front Entry, Garage Door Opener
Garage Spaces 4.0
Waterfront N
Water Access N
Roof Type Architectural Shingle
Accessibility 2+ Access Exits
Porch Enclosed, Patio(s), Screened
Attached Garage 1
Total Parking Spaces 4
Garage Y
Building
Lot Description Front Yard, Level, Rear Yard
Story 2
Foundation Slab
Sewer Public Sewer
Water Public
Architectural Style Colonial
Level or Stories 2
Additional Building Above Grade, Below Grade
New Construction N
Schools
School District Black Horse Pike Regional Schools
Others
Senior Community No
Tax ID 15-09602-00016
Ownership Fee Simple
SqFt Source Assessor
Acceptable Financing Cash, Conventional, FHA, VA
Horse Property N
Listing Terms Cash, Conventional, FHA, VA
Financing Cash,Conventional,FHA,VA
Special Listing Condition Standard
Read Less Info
Want to know what your home might be worth? Contact us for a FREE valuation!

Our team is ready to help you sell your home for the highest possible price ASAP

Bought with John Perla • Keller Williams - Main Street







