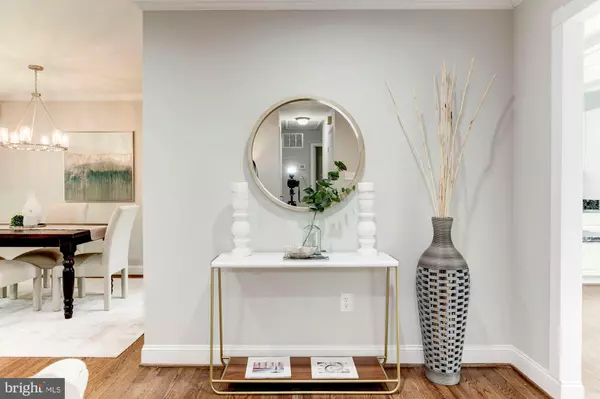$520,000
$525,000
1.0%For more information regarding the value of a property, please contact us for a free consultation.
3 Beds
3 Baths
1,806 SqFt
SOLD DATE : 05/21/2020
Key Details
Sold Price $520,000
Property Type Single Family Home
Sub Type Detached
Listing Status Sold
Purchase Type For Sale
Square Footage 1,806 sqft
Price per Sqft $287
Subdivision Pohick Estates
MLS Listing ID VAFX1122180
Sold Date 05/21/20
Style Split Foyer
Bedrooms 3
Full Baths 2
Half Baths 1
HOA Y/N N
Abv Grd Liv Area 1,204
Originating Board BRIGHT
Year Built 1969
Annual Tax Amount $4,682
Tax Year 2020
Lot Size 10,674 Sqft
Acres 0.25
Property Description
Welcome home to this lovely 3 BR (4th BR option) 2.5 BA, 2 car garage home w/ walkout basement within an established community. No HOA. Lovely curb appeal w/ mature trees and lawn sprinkler system. Enter into the foyer and up a few stairs to the main level. The main level features hardwood flooring, recessed lights and upgraded light fixtures. Updated sun-filled kitchen w/ bay window, space for kitchen table features granite counters, upgraded white cabinets, stainless steel appliances including a 5 burner gas stove. Spacious family room creates an inviting space for entertaining and is open to Dining room that flows to a screened in porch w/ wooded views. Access the huge flat and fenced backyard from the deck. **All three bedrooms are located on the same level. Master bedroom includes a master bath. The walkout basement features a large recreation room w/ gas fireplace and separate area that can be used as a playroom, office space, reading nook, bonus and a powder room. The laundry room has plenty of room to finish off with ample space for an organizational system. There is a large unfinished area in the basement that can remain as a storage area or can be converted into a legal 4th bedroom w/ windows. Plenty of space to convert the powder room into a full bath. ** Upgrades/Updates throughout home include: kitchen, bathrooms, light fixtures, recessed lights, fresh paint (repose gray), new carpet in basement, sprinkler system, tankless water heater, 2 car attached garage and long driveway that can accommodate several vehicles. Pohick Estates in Lorton is a wonderful single family home community with a VRE station conveniently within 1 mile and a Metro Station within 5 miles. Great location close to Lorton Station, shopping, VRE, Ft Belvoir, major routes and close proximity of I-95.
Location
State VA
County Fairfax
Zoning 130
Rooms
Basement Partially Finished, Interior Access, Outside Entrance, Rear Entrance, Space For Rooms, Walkout Level, Windows
Main Level Bedrooms 3
Interior
Interior Features Attic, Breakfast Area, Carpet, Ceiling Fan(s), Crown Moldings, Dining Area, Formal/Separate Dining Room, Kitchen - Eat-In, Kitchen - Table Space, Primary Bath(s), Recessed Lighting, Upgraded Countertops, Wood Floors
Hot Water Natural Gas
Heating Forced Air
Cooling Central A/C
Fireplaces Number 1
Fireplaces Type Brick
Equipment Dishwasher, Disposal, Exhaust Fan, Oven/Range - Gas, Range Hood, Refrigerator, Stainless Steel Appliances, Water Heater, Water Heater - Tankless
Furnishings No
Fireplace Y
Window Features Bay/Bow
Appliance Dishwasher, Disposal, Exhaust Fan, Oven/Range - Gas, Range Hood, Refrigerator, Stainless Steel Appliances, Water Heater, Water Heater - Tankless
Heat Source Natural Gas
Laundry Has Laundry, Hookup, Lower Floor, Basement
Exterior
Exterior Feature Screened, Deck(s), Enclosed, Patio(s)
Garage Garage - Front Entry, Garage Door Opener
Garage Spaces 6.0
Utilities Available Cable TV Available, Natural Gas Available, Phone Available, Water Available, Sewer Available, Electric Available
Water Access N
View Trees/Woods
Accessibility None
Porch Screened, Deck(s), Enclosed, Patio(s)
Attached Garage 2
Total Parking Spaces 6
Garage Y
Building
Story 2
Sewer Public Sewer
Water Public
Architectural Style Split Foyer
Level or Stories 2
Additional Building Above Grade, Below Grade
New Construction N
Schools
Elementary Schools Gunston
Middle Schools Hayfield Secondary School
High Schools Hayfield
School District Fairfax County Public Schools
Others
Pets Allowed Y
Senior Community No
Tax ID 1081 02 0216
Ownership Fee Simple
SqFt Source Assessor
Security Features Main Entrance Lock,Smoke Detector
Acceptable Financing Cash, Conventional, FHA, VA
Horse Property N
Listing Terms Cash, Conventional, FHA, VA
Financing Cash,Conventional,FHA,VA
Special Listing Condition Standard
Pets Description No Pet Restrictions
Read Less Info
Want to know what your home might be worth? Contact us for a FREE valuation!

Our team is ready to help you sell your home for the highest possible price ASAP

Bought with Jacqueline Grace Redding • KW Metro Center







