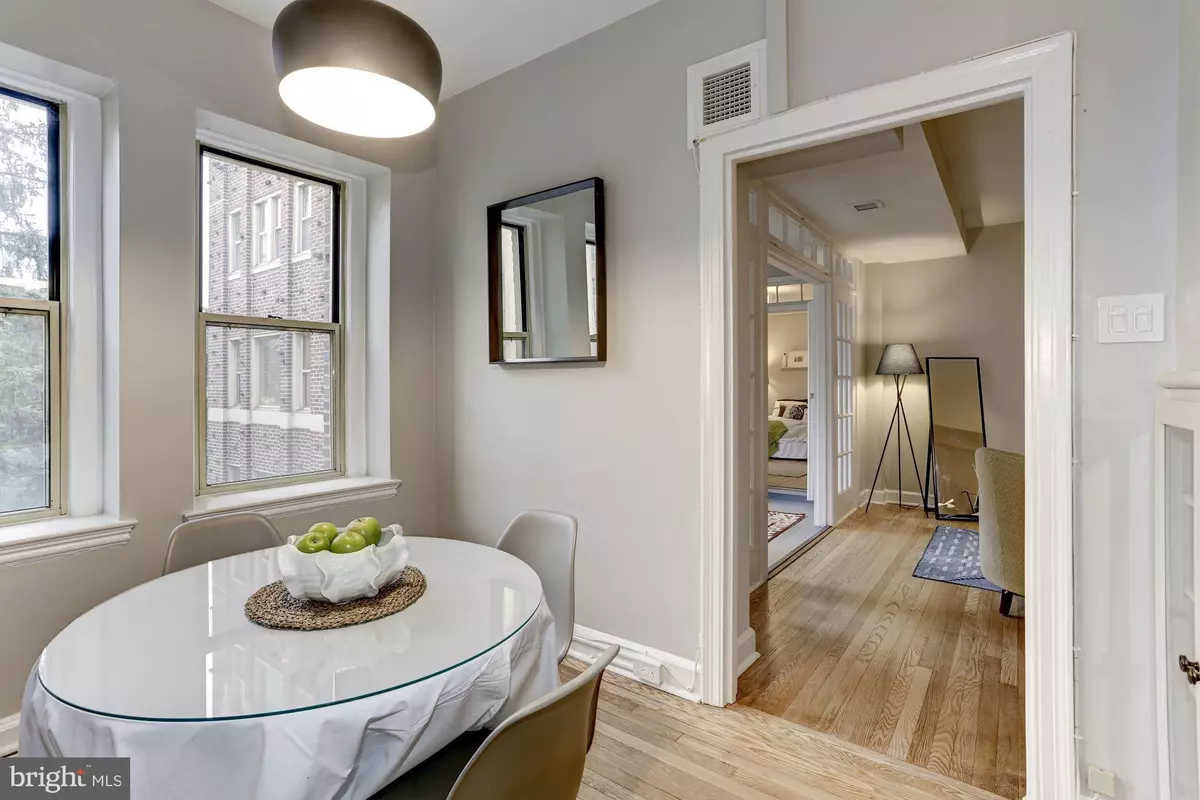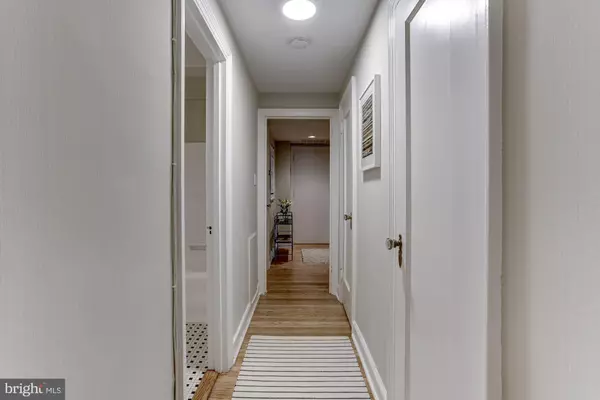$451,000
$435,000
3.7%For more information regarding the value of a property, please contact us for a free consultation.
1 Bed
1 Bath
954 SqFt
SOLD DATE : 03/16/2020
Key Details
Sold Price $451,000
Property Type Condo
Sub Type Condo/Co-op
Listing Status Sold
Purchase Type For Sale
Square Footage 954 sqft
Price per Sqft $472
Subdivision Forest Hills
MLS Listing ID DCDC460098
Sold Date 03/16/20
Style Tudor
Bedrooms 1
Full Baths 1
Condo Fees $648/mo
HOA Y/N N
Abv Grd Liv Area 954
Originating Board BRIGHT
Year Built 1930
Annual Tax Amount $1,182
Tax Year 2019
Property Description
Sitting at the table, reading the paper at 4707 Connecticut Ave., I am drenched in sunlight and am cozy. That must be the new windows the condominium association just installed. I ll be just as warm when I walk through the french doors into sunroom, off of the generous living room. The newly refinished hardwood floors reflect the custom lighting and bookshelves. It s a good thing there are built in-shelves in the bedroom as well. Perfect for all of my books. I ll use the newly installed nest to lower the heat, all this sunlight. When architect, Joseph H. Abel designed this mix of Tudor and Gothic Revival building, I wonder if he knew how it would hold it s charm for almost 100 years. I m sure he expected us to upgrade the bathroom and still keep a vintage style. Walking into the lobby where there is a friendly face to greet you 7 days a week, I m sure he would still be proud of this building. Less than a mile from 2 metros!
Location
State DC
County Washington
Zoning RES
Rooms
Other Rooms Bathroom 1
Basement Garage Access
Main Level Bedrooms 1
Interior
Interior Features Breakfast Area, Combination Kitchen/Dining, Built-Ins, Wood Floors
Hot Water Natural Gas
Heating Forced Air, Heat Pump(s)
Cooling Central A/C
Flooring Hardwood
Equipment Built-In Microwave, Dishwasher, Disposal, Oven/Range - Electric, Refrigerator
Window Features Transom,Atrium
Appliance Built-In Microwave, Dishwasher, Disposal, Oven/Range - Electric, Refrigerator
Heat Source Electric
Laundry Basement, Common
Exterior
Amenities Available Concierge, Elevator, Laundry Facilities
Water Access N
Accessibility Elevator
Garage N
Building
Story 1
Unit Features Mid-Rise 5 - 8 Floors
Sewer Public Sewer
Water Public
Architectural Style Tudor
Level or Stories 1
Additional Building Above Grade, Below Grade
Structure Type Plaster Walls
New Construction N
Schools
Elementary Schools Murch
Middle Schools Deal
High Schools Jackson-Reed
School District District Of Columbia Public Schools
Others
Pets Allowed Y
HOA Fee Include Common Area Maintenance,Custodial Services Maintenance,Trash,Water,Sewer,Gas
Senior Community No
Tax ID 2037//2097
Ownership Condominium
Security Features Desk in Lobby,24 hour security,Intercom,Resident Manager
Acceptable Financing Conventional, Cash
Listing Terms Conventional, Cash
Financing Conventional,Cash
Special Listing Condition Standard
Pets Description Cats OK
Read Less Info
Want to know what your home might be worth? Contact us for a FREE valuation!

Our team is ready to help you sell your home for the highest possible price ASAP

Bought with Thejuanie R Brown • Realty Pros







