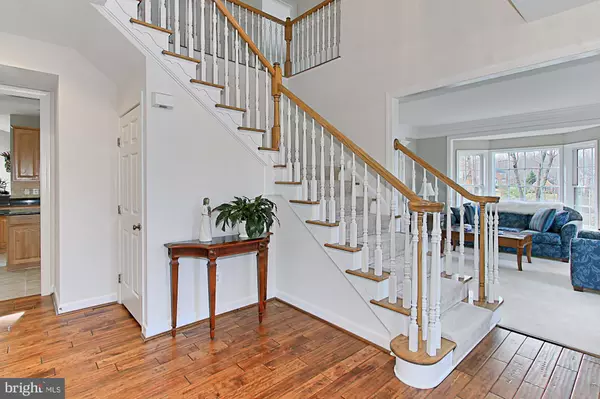$960,000
$974,900
1.5%For more information regarding the value of a property, please contact us for a free consultation.
5 Beds
6 Baths
5,856 SqFt
SOLD DATE : 03/26/2020
Key Details
Sold Price $960,000
Property Type Single Family Home
Sub Type Detached
Listing Status Sold
Purchase Type For Sale
Square Footage 5,856 sqft
Price per Sqft $163
Subdivision Nirvana Palace
MLS Listing ID VAFX1108688
Sold Date 03/26/20
Style Colonial
Bedrooms 5
Full Baths 5
Half Baths 1
HOA Fees $41/ann
HOA Y/N Y
Abv Grd Liv Area 4,474
Originating Board BRIGHT
Year Built 2005
Annual Tax Amount $11,889
Tax Year 2019
Lot Size 0.827 Acres
Acres 0.83
Property Description
Gorgeous 5 bedroom, 5.5 bath estate style home on a peaceful and private .83 acre lot backing to woodlands filled with natural light and upgrades throughout. The beauty begins outside on this NV Homes "Potomac" model featuring a brick exterior on 3 sides, side loading 2 car garage, brick sidewalk and patio, maintenance free Trex deck and a lovely landscaped yard with in-ground sprinkler system backing to majestic trees. Inside, 4 finished levels, an open floor plan with an abundance of windows, beautiful hardwood floors, high ceilings, on trend neutral color palette, custom moldings, designer lighting, a fabulous gourmet kitchen, luxury master suite and impeccable maintenance make it move in ready! An open 2 story foyer with rich hardwood flooring and a sun filled formal living room and dining room both with bay windows, beautiful moldings, and plush neutral carpet offer plenty of space for both formal and casual occasions. Designed for family living and indoor/outdoor entertaining in mind, the spacious gourmet kitchen featuring 42 inch maple cabinetry, a large island/breakfast bar, granite countertops and quality stainless steel appliances opens to a wonderful sunroom with cathedral ceiling, Palladian window and glass paned door opening to a Trex deck with steps to a brick patio and lush yard with private wooded view, while the adjoining family room with transom windows on 2 walls has a cozy floor to ceiling stone gas fireplace! A main level library plus powder room with pedestal sink and large laundry room with front loading washer and dryer rounds out the main level. Upstairs the gracious master bedroom suite with tray ceiling features a separate sitting room, huge walk in closet and luxurious updated bath with dual sink vanity, soaking tub and glass enclosed shower with decorative inlay tile. 3 generous sized bedrooms, one with a private bath and 2 sharing a lovely dual entry bath complete this level. A private uppermost level provides a versatile space that would be perfect for In-laws or an Au Pair with a loft/sitting room, 5th bedroom and full bath. The light filled walk out lower level features multiple entertaining areas with an expansive recreation room with wet bar, a game room with glass paned door to the patio, a 5th full bath and an abundant storage area that could be finished into a media room or playroom. Located in a lovely neighborhood in an excellent location, just minutes to Rt. 123, I95, the VRE plus shopping, dining, parks and more!
Location
State VA
County Fairfax
Zoning 110
Rooms
Other Rooms Living Room, Dining Room, Primary Bedroom, Sitting Room, Bedroom 2, Bedroom 3, Bedroom 4, Bedroom 5, Kitchen, Game Room, Family Room, Library, Foyer, Sun/Florida Room, Laundry, Loft, Recreation Room, Storage Room, Primary Bathroom, Full Bath, Half Bath
Basement Fully Finished, Space For Rooms, Walkout Level, Rear Entrance, Windows
Interior
Interior Features Breakfast Area, Carpet, Ceiling Fan(s), Chair Railings, Crown Moldings, Family Room Off Kitchen, Floor Plan - Open, Formal/Separate Dining Room, Kitchen - Gourmet, Kitchen - Island, Kitchen - Table Space, Primary Bath(s), Pantry, Recessed Lighting, Soaking Tub, Stall Shower, Tub Shower, Upgraded Countertops, Walk-in Closet(s), Wet/Dry Bar, Window Treatments, Wood Floors
Hot Water Natural Gas
Heating Forced Air, Zoned
Cooling Central A/C, Zoned
Flooring Hardwood, Carpet, Ceramic Tile
Fireplaces Number 1
Fireplaces Type Fireplace - Glass Doors, Mantel(s), Gas/Propane, Stone
Equipment Built-In Microwave, Cooktop, Dishwasher, Disposal, Exhaust Fan, Extra Refrigerator/Freezer, Icemaker, Oven - Double, Oven - Wall, Refrigerator, Stainless Steel Appliances, Water Dispenser, Washer - Front Loading, Dryer - Front Loading
Fireplace Y
Window Features Bay/Bow,Double Pane,Palladian
Appliance Built-In Microwave, Cooktop, Dishwasher, Disposal, Exhaust Fan, Extra Refrigerator/Freezer, Icemaker, Oven - Double, Oven - Wall, Refrigerator, Stainless Steel Appliances, Water Dispenser, Washer - Front Loading, Dryer - Front Loading
Heat Source Natural Gas
Laundry Main Floor
Exterior
Exterior Feature Deck(s), Patio(s), Porch(es)
Garage Garage - Side Entry, Garage Door Opener
Garage Spaces 2.0
Water Access N
View Garden/Lawn, Trees/Woods
Roof Type Architectural Shingle
Accessibility None
Porch Deck(s), Patio(s), Porch(es)
Attached Garage 2
Total Parking Spaces 2
Garage Y
Building
Lot Description Backs to Trees, Cul-de-sac, Landscaping, Premium, Private, Trees/Wooded
Story 3+
Sewer Septic = # of BR
Water Public
Architectural Style Colonial
Level or Stories 3+
Additional Building Above Grade, Below Grade
Structure Type 2 Story Ceilings,9'+ Ceilings,Cathedral Ceilings,Tray Ceilings
New Construction N
Schools
Elementary Schools Halley
Middle Schools South County
High Schools South County
School District Fairfax County Public Schools
Others
HOA Fee Include Common Area Maintenance,Trash
Senior Community No
Tax ID 1064 07 0016
Ownership Fee Simple
SqFt Source Estimated
Special Listing Condition Standard
Read Less Info
Want to know what your home might be worth? Contact us for a FREE valuation!

Our team is ready to help you sell your home for the highest possible price ASAP

Bought with Dallison R Veach • Veach Realty Group







