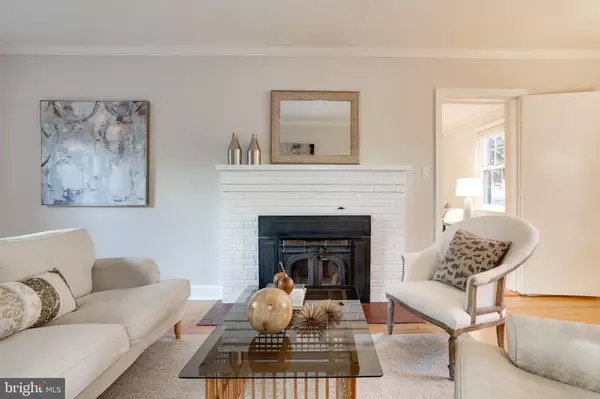$899,000
$899,000
For more information regarding the value of a property, please contact us for a free consultation.
3 Beds
2 Baths
1,919 SqFt
SOLD DATE : 03/26/2021
Key Details
Sold Price $899,000
Property Type Single Family Home
Sub Type Detached
Listing Status Sold
Purchase Type For Sale
Square Footage 1,919 sqft
Price per Sqft $468
Subdivision Lacey Forest
MLS Listing ID VAAR177456
Sold Date 03/26/21
Style Cape Cod
Bedrooms 3
Full Baths 2
HOA Y/N N
Abv Grd Liv Area 1,419
Originating Board BRIGHT
Year Built 1939
Annual Tax Amount $8,373
Tax Year 2020
Lot Size 5,644 Sqft
Acres 0.13
Property Description
***Appealing Cape Cod, brimming with character and many recent updates: roof (2019), HVAC (2017), dishwasher and microwave (2016), washer (2015), front fence (2015), water heater (2013), remodeled kitchen and upstairs bath (2006) plus fresh paint and rec room flooring (2021), and refinished wood floors. ***Nothing to do but move in! ***Desirable details include crisp white kitchen cabinets, granite tops, stainless appliances open to the dining room, main level bedroom with walk in closet and bathroom, two large bedrooms upstairs with remodeled bathroom, large rec room with new flooring and adjoining den for office or exercise. Good storage in fresh, clean basement.***Conveniently located between Ballston and Westover Village and blocks to Lacey Woods Park and Westover's shops, library, carry out friendly restaurants, beer garden, venerable Ayer's Hardware, post office, pharmacy, and Sunday farmer's market.***Whether working from home or commuting to work, this home offers space and an enviable location.***
Location
State VA
County Arlington
Zoning R-6
Rooms
Other Rooms Living Room, Dining Room, Primary Bedroom, Bedroom 2, Kitchen, Den, Recreation Room, Utility Room, Bathroom 1, Bathroom 2
Basement Windows, Partially Finished
Main Level Bedrooms 1
Interior
Interior Features Built-Ins, Carpet, Entry Level Bedroom, Floor Plan - Traditional, Recessed Lighting, Walk-in Closet(s), Wood Floors
Hot Water Natural Gas
Heating Forced Air
Cooling Central A/C
Flooring Ceramic Tile, Wood
Fireplaces Number 1
Equipment Dishwasher, Disposal, Dryer, Icemaker, Oven/Range - Gas, Refrigerator, Washer
Furnishings No
Fireplace Y
Appliance Dishwasher, Disposal, Dryer, Icemaker, Oven/Range - Gas, Refrigerator, Washer
Heat Source Natural Gas
Exterior
Fence Fully
Water Access N
Roof Type Shingle
Accessibility None
Garage N
Building
Story 3
Sewer Public Sewer
Water Public
Architectural Style Cape Cod
Level or Stories 3
Additional Building Above Grade, Below Grade
New Construction N
Schools
Elementary Schools Mckinley
Middle Schools Swanson
High Schools Washington-Liberty
School District Arlington County Public Schools
Others
Senior Community No
Tax ID 09-074-015
Ownership Fee Simple
SqFt Source Assessor
Horse Property N
Special Listing Condition Standard
Read Less Info
Want to know what your home might be worth? Contact us for a FREE valuation!

Our team is ready to help you sell your home for the highest possible price ASAP

Bought with Todd Lee • KW Metro Center







