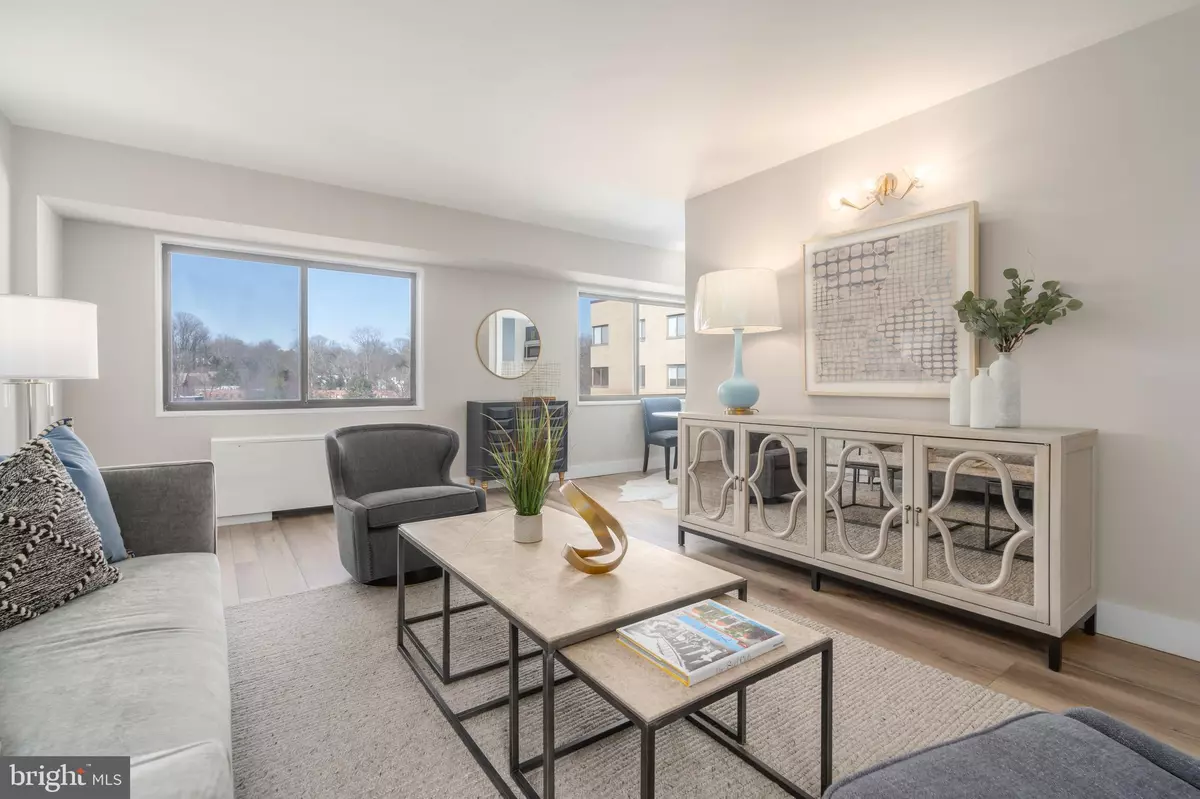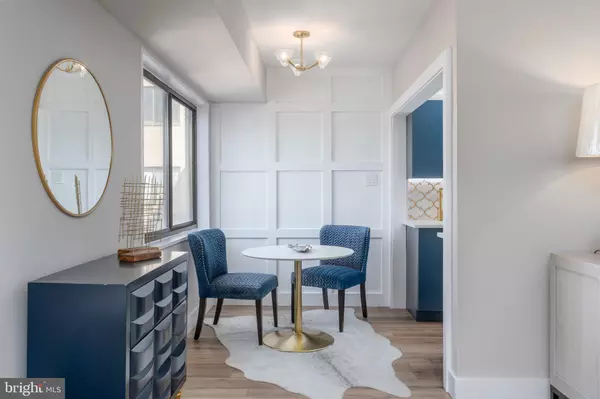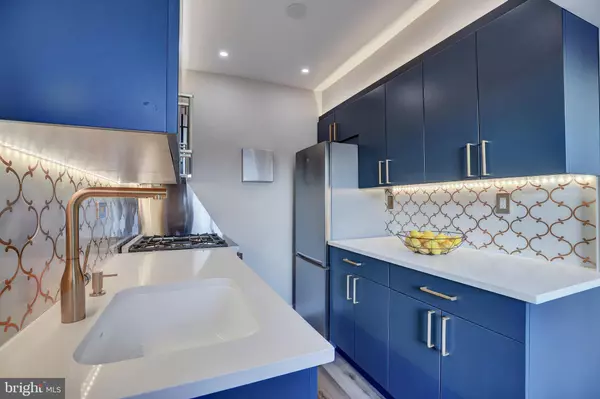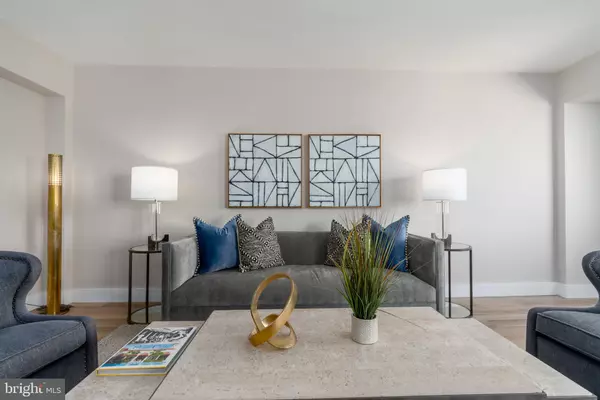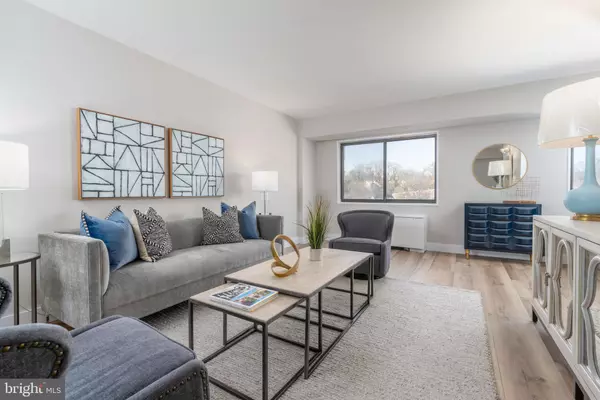$350,000
$358,000
2.2%For more information regarding the value of a property, please contact us for a free consultation.
1 Bed
1 Bath
674 SqFt
SOLD DATE : 06/18/2021
Key Details
Sold Price $350,000
Property Type Condo
Sub Type Condo/Co-op
Listing Status Sold
Purchase Type For Sale
Square Footage 674 sqft
Price per Sqft $519
Subdivision Forest Hills
MLS Listing ID DCDC521060
Sold Date 06/18/21
Style Traditional
Bedrooms 1
Full Baths 1
Condo Fees $779/mo
HOA Y/N N
Abv Grd Liv Area 674
Originating Board BRIGHT
Year Built 1951
Annual Tax Amount $895
Tax Year 2020
Property Description
A perfect 10! Designer renovation offeringtasteful choices of materials, and quality of workmanship. Unit 809 is located perfectly onthe8th floor receiving abundant natural light and offering a perfect view of Connecticut avenue.With a walk score of 87, the unbeatable location is only steps away to Cleveland Park metro station, fantastic restaurants, stores, coffee shops, parks, bike/walk trails and so much more that Cleveland Park has to offer.Distinctivekitchen,boastssolid wood blue cabinetry with brass hardware, white marble & brass backsplash, silestone countertop, GROHE brass faucet, European made appliances,such as a five-burner commercial grade stainless steel gas stove, overhead & under cabinet lighting. Doors throughout the unit are solid wood with polished chrome EMTEKdoor knobs and hinges. Floors are highest quality wide plank laminate with 1"x 6" baseboard trim throughout. All closets are thoughtfully organized and custom-made with plywood and polished chrome rods. Designer bathroom offers a frosted glass door, floor to ceiling tiles on all 4 walls, TOTO toilet and half inch glass panel on top of the cast-iron bathtub. Designer lighting package is by MITZI complemented by DECORA dimmers & wall outlets. The Wilshire building offers a secured lobby, a reception desk, exercise room and a beautiful rooftop. It is a stunning brand-new renovation that you must see! If you appreciate fantastic design and value, you do not want to miss this rare offering! (Condo fee covers all utilities).
Location
State DC
County Washington
Zoning RESIDENTIAL CONDO
Rooms
Other Rooms Living Room, Kitchen, Primary Bathroom
Main Level Bedrooms 1
Interior
Hot Water Other
Heating Programmable Thermostat, Zoned, Forced Air
Cooling Programmable Thermostat, Central A/C
Flooring Laminated
Heat Source Other
Exterior
Exterior Feature Roof
Utilities Available Cable TV Available, Phone Available, Sewer Available, Water Available, Natural Gas Available, Electric Available
Amenities Available Concierge, Elevator, Extra Storage, Fitness Center, Party Room
Water Access N
Accessibility Elevator
Porch Roof
Garage N
Building
Story 1
Unit Features Hi-Rise 9+ Floors
Sewer Public Sewer
Water Public
Architectural Style Traditional
Level or Stories 1
Additional Building Above Grade, Below Grade
New Construction N
Schools
School District District Of Columbia Public Schools
Others
Pets Allowed Y
HOA Fee Include All Ground Fee,Common Area Maintenance,Electricity,Gas,Management,Reserve Funds,Trash,Water,Recreation Facility
Senior Community No
Tax ID 2226//2176
Ownership Condominium
Horse Property N
Special Listing Condition Standard
Pets Description Cats OK, Dogs OK
Read Less Info
Want to know what your home might be worth? Contact us for a FREE valuation!

Our team is ready to help you sell your home for the highest possible price ASAP

Bought with Heather Bowers • Long & Foster Real Estate, Inc.


