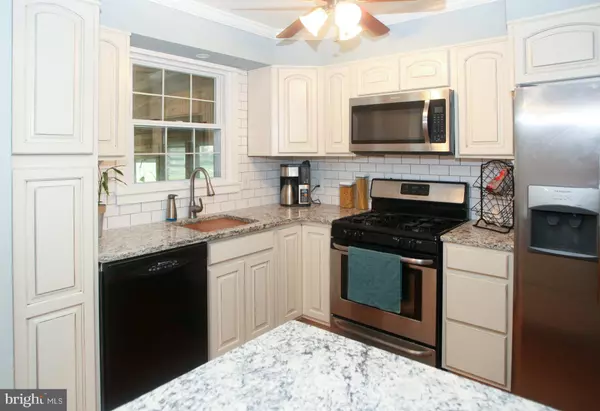$270,000
$260,000
3.8%For more information regarding the value of a property, please contact us for a free consultation.
3 Beds
2 Baths
2,170 SqFt
SOLD DATE : 06/07/2021
Key Details
Sold Price $270,000
Property Type Single Family Home
Sub Type Detached
Listing Status Sold
Purchase Type For Sale
Square Footage 2,170 sqft
Price per Sqft $124
Subdivision Woodland Park
MLS Listing ID DENC525558
Sold Date 06/07/21
Style Split Level
Bedrooms 3
Full Baths 1
Half Baths 1
HOA Y/N N
Abv Grd Liv Area 1,650
Originating Board BRIGHT
Year Built 1960
Annual Tax Amount $2,081
Tax Year 2020
Lot Size 7,405 Sqft
Acres 0.17
Lot Dimensions 71.20 x 110.00
Property Description
Welcome to 107 Glenoak Rd., a 3 bedroom 1.1 Bath split in beautiful Woodland Park. This well maintained and upgraded home shines when you walk in the door. With fresh paint, new carpet, recessed lighting, plantation shutters, crown molding and hardwood floors, what is not to like?! Downstairs den has been recently remodeled and is the perfect spot to relax and watch a movie. Up the steps is a spacious living room with brick fireplace which opens up to the dedicated dining room. The kitchen was recently remodeled in Dec 2020 with granite counter tops, tile backsplash, gas stove, new sink, all new slow shut cabinetry, and stainless steel appliances. It really is a cook's dream. Upstairs are 3 generously sized bedrooms with brand new LED ceiling fans, and the full bath with heated floors. Basement of the home has heaps of room for storage, and offers high efficiency oversized washer and gas dryer. Extra space abounds with an enclosed back porch, outdoor patio space complete with a fire pit, and strawberry patch. One car garage, and new siding (2017) round out all the wonderful features that make it special. Conveniently located close 141, the 202 corridor, the City of Wilmington, Kirkwood Highway, I-95, and the new Amazon facility in Newport, 107 Glenoak Rd is absolutely close to it all. Make your appointment today, and make this home YOUR home! All offers to be submitted by Monday May 3rd by noon.
Location
State DE
County New Castle
Area Elsmere/Newport/Pike Creek (30903)
Zoning NC6.5
Rooms
Basement Full
Interior
Hot Water Natural Gas
Heating Hot Water
Cooling Ceiling Fan(s), Window Unit(s)
Heat Source Natural Gas
Exterior
Garage Garage Door Opener, Garage - Side Entry
Garage Spaces 1.0
Water Access N
Accessibility None
Attached Garage 1
Total Parking Spaces 1
Garage Y
Building
Story 2
Sewer Public Sewer
Water Public
Architectural Style Split Level
Level or Stories 2
Additional Building Above Grade, Below Grade
New Construction N
Schools
School District Red Clay Consolidated
Others
Senior Community No
Tax ID 07-034.20-444
Ownership Fee Simple
SqFt Source Assessor
Acceptable Financing Cash, Conventional, FHA, FHA 203(b), VA
Listing Terms Cash, Conventional, FHA, FHA 203(b), VA
Financing Cash,Conventional,FHA,FHA 203(b),VA
Special Listing Condition Standard
Read Less Info
Want to know what your home might be worth? Contact us for a FREE valuation!

Our team is ready to help you sell your home for the highest possible price ASAP

Bought with Randall G Touchstone • Patterson-Schwartz-Middletown







