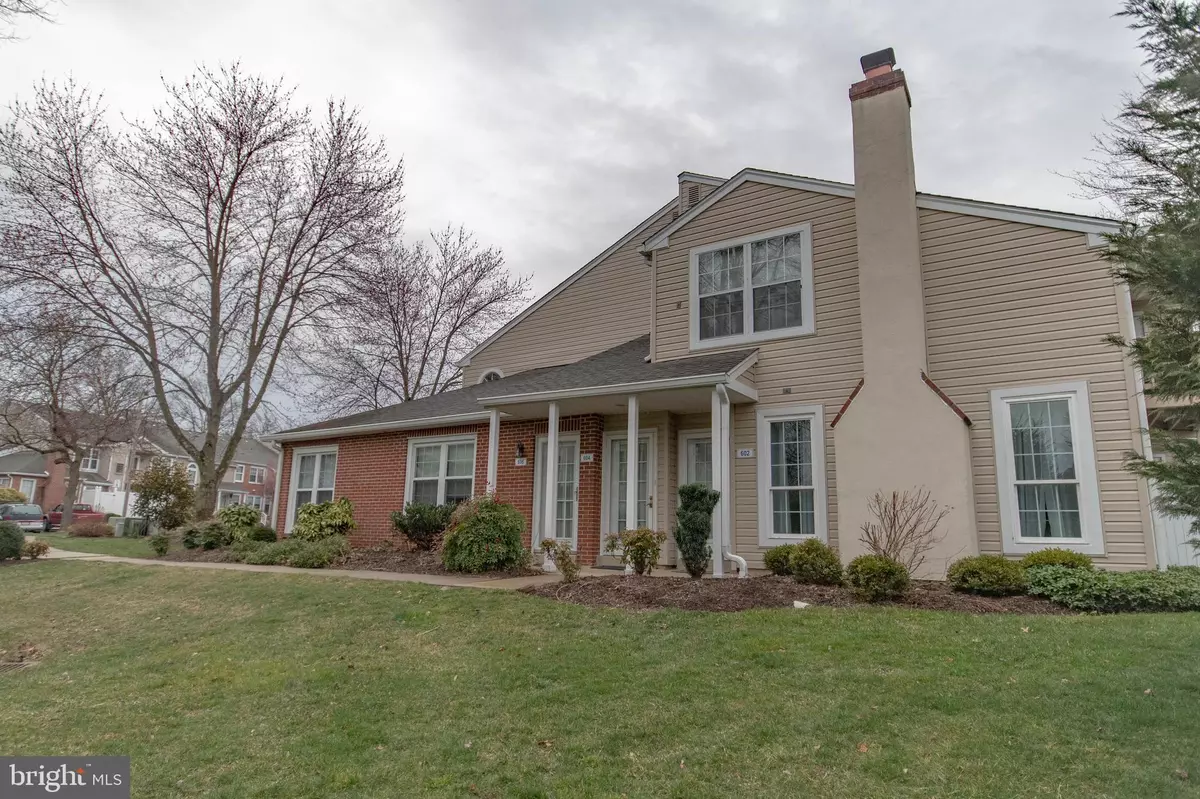$205,000
$205,000
For more information regarding the value of a property, please contact us for a free consultation.
2 Beds
1 Bath
953 SqFt
SOLD DATE : 07/02/2020
Key Details
Sold Price $205,000
Property Type Condo
Sub Type Condo/Co-op
Listing Status Sold
Purchase Type For Sale
Square Footage 953 sqft
Price per Sqft $215
Subdivision Village Shires
MLS Listing ID PABU493040
Sold Date 07/02/20
Style Traditional
Bedrooms 2
Full Baths 1
Condo Fees $198/mo
HOA Y/N N
Abv Grd Liv Area 953
Originating Board BRIGHT
Year Built 1983
Annual Tax Amount $2,147
Tax Year 2019
Property Description
Welcome Home to 604 Beacon Hill Drive! This charming 2 bedroom, 1 bathroom condo is set in the Beacon Hill section of Village Shires within award winning Council Rock School District. The foyer leads up to this second floor unit, from the landing and straight ahead is a convenient ample sized coat closet. To your right is the focal point of the home; the open floor plan offers a light and bright living/dining area . Sliding Glass doors were recently added in the living room and lead to a spacious balcony. The unit features hardwood flooring, and large open windows. The living room leads into the breakfast nook w. windows. Aside the breakfast nook is the kitchen, featuring a large stainless steel farmers sink with disposal, electric 4 burner stove/oven, tile flooring, and a refrigerator. One side of the living room is a bright study with double doors providing privacy from the rest of the home. Past the living room is a hallway, on the left is the Laundry room (w. washer and dryer) and past the laundry room is a Full bath. The Full Bath is accessible from the hallway and the master bedroom. Master bedroom is a bright room with hardwood flooring, a large wall of windows and a giant walk-in closet with built in shelving and a door with lock. This condo is situated in a central location providing a simple commute to main routes. Village Shires also offers a clubhouse, a playground, 3 pool areas, tennis and basketball courts. Schedule your private showing today!
Location
State PA
County Bucks
Area Northampton Twp (10131)
Zoning R3
Rooms
Other Rooms Living Room, Primary Bedroom, Kitchen, Laundry, Office, Full Bath
Main Level Bedrooms 2
Interior
Interior Features Breakfast Area, Built-Ins, Combination Kitchen/Dining, Combination Dining/Living, Floor Plan - Open, Walk-in Closet(s), Wood Floors, Other
Cooling Central A/C
Flooring Hardwood
Equipment Dishwasher, Disposal, Oven/Range - Electric, Washer, Dryer
Appliance Dishwasher, Disposal, Oven/Range - Electric, Washer, Dryer
Heat Source Electric
Exterior
Amenities Available Club House, Swimming Pool, Tennis Courts, Tot Lots/Playground
Waterfront N
Water Access N
Accessibility None
Garage N
Building
Story 1
Unit Features Garden 1 - 4 Floors
Sewer Public Sewer
Water Public
Architectural Style Traditional
Level or Stories 1
Additional Building Above Grade
New Construction N
Schools
School District Council Rock
Others
HOA Fee Include Common Area Maintenance,Ext Bldg Maint,Lawn Care Front,Pool(s),Snow Removal,Trash
Senior Community No
Tax ID 31-082-002-004-002
Ownership Fee Simple
Special Listing Condition Standard
Read Less Info
Want to know what your home might be worth? Contact us for a FREE valuation!

Our team is ready to help you sell your home for the highest possible price ASAP

Bought with Rena Rosenthal • BHHS Fox & Roach -Yardley/Newtown







