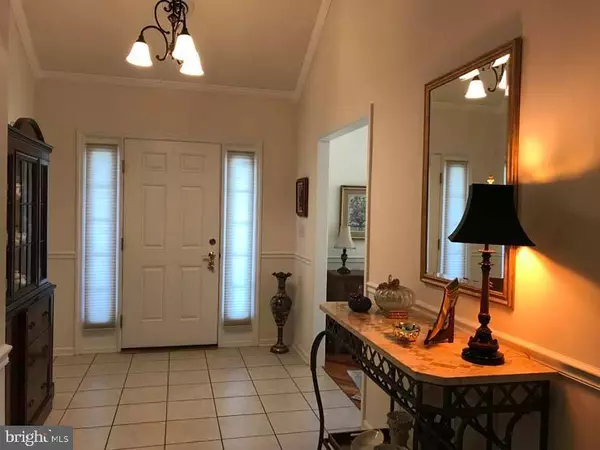$253,000
$259,000
2.3%For more information regarding the value of a property, please contact us for a free consultation.
2 Beds
3 Baths
2,587 SqFt
SOLD DATE : 05/04/2020
Key Details
Sold Price $253,000
Property Type Condo
Sub Type Condo/Co-op
Listing Status Sold
Purchase Type For Sale
Square Footage 2,587 sqft
Price per Sqft $97
Subdivision Bent Creek
MLS Listing ID PACB117608
Sold Date 05/04/20
Style Traditional
Bedrooms 2
Full Baths 2
Half Baths 1
HOA Fees $246/mo
HOA Y/N Y
Abv Grd Liv Area 2,587
Originating Board BRIGHT
Year Built 2004
Annual Tax Amount $3,322
Tax Year 2020
Property Description
Beautiful move in ready home in 55+ Bent Creek condo community boasts a completely accessible 1st floor including roll-in shower. Home is perfect for entertaining family & friends in the spacious open kitchen w/11 ft Corian counter/bar area, formal DR, sun room & patio. The loft includes a sitting room, bedroom, bathroom & office all overlooking the relaxing great rm w/gas fireplace & inviting vaulted entry way. A abundance of storage begins in the garage and extends to the kitchen, laundry, 2 WICs & 11x13' storage area on the 2nd fl. Brazilian oak hardwood, ceramic & new carpeting throughout, plus crown molding & chair rail.
Location
State PA
County Cumberland
Area Silver Spring Twp (14438)
Zoning RESIDENTIA
Rooms
Other Rooms Dining Room, Primary Bedroom, Bedroom 2, Kitchen, Foyer, Sun/Florida Room, Great Room, Loft, Full Bath, Half Bath
Main Level Bedrooms 1
Interior
Interior Features Bar, Carpet, Ceiling Fan(s), Chair Railings, Crown Moldings, Entry Level Bedroom, Floor Plan - Traditional, Primary Bath(s), Stall Shower, Upgraded Countertops, Walk-in Closet(s), Wood Floors
Heating Heat Pump(s), Forced Air
Cooling Central A/C, Ceiling Fan(s)
Flooring Tile/Brick, Hardwood, Carpet, Vinyl
Fireplaces Number 1
Fireplaces Type Gas/Propane
Equipment Washer, Dryer, Refrigerator, Microwave
Furnishings No
Fireplace Y
Appliance Washer, Dryer, Refrigerator, Microwave
Heat Source Propane - Leased
Laundry Washer In Unit, Dryer In Unit, Main Floor
Exterior
Exterior Feature Porch(es), Patio(s)
Garage Garage - Front Entry
Garage Spaces 1.0
Amenities Available None
Waterfront N
Water Access N
View Street
Roof Type Shingle
Accessibility Level Entry - Main, Mobility Improvements, Roll-in Shower
Porch Porch(es), Patio(s)
Attached Garage 1
Total Parking Spaces 1
Garage Y
Building
Story 2
Foundation Slab
Sewer Public Sewer
Water Public
Architectural Style Traditional
Level or Stories 2
Additional Building Above Grade, Below Grade
Structure Type Dry Wall,Vaulted Ceilings
New Construction N
Schools
High Schools Cumberland Valley
School District Cumberland Valley
Others
HOA Fee Include Unknown Fee
Senior Community Yes
Age Restriction 55
Tax ID 38-06-0011-034-U56
Ownership Condominium
Acceptable Financing Cash, Conventional
Listing Terms Cash, Conventional
Financing Cash,Conventional
Special Listing Condition Standard
Read Less Info
Want to know what your home might be worth? Contact us for a FREE valuation!

Our team is ready to help you sell your home for the highest possible price ASAP

Bought with Kelly Kosh • Century 21 Realty Services







