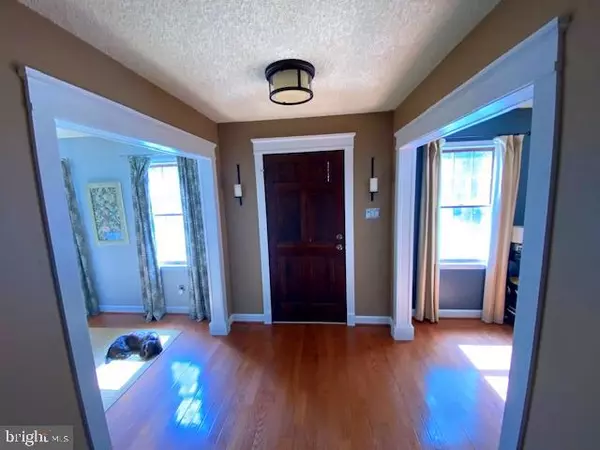$370,000
$357,000
3.6%For more information regarding the value of a property, please contact us for a free consultation.
3 Beds
2 Baths
2,223 SqFt
SOLD DATE : 10/30/2020
Key Details
Sold Price $370,000
Property Type Single Family Home
Sub Type Detached
Listing Status Sold
Purchase Type For Sale
Square Footage 2,223 sqft
Price per Sqft $166
Subdivision Tamarac
MLS Listing ID NJBL380546
Sold Date 10/30/20
Style Colonial
Bedrooms 3
Full Baths 1
Half Baths 1
HOA Fees $22/ann
HOA Y/N Y
Abv Grd Liv Area 2,223
Originating Board BRIGHT
Year Built 1977
Annual Tax Amount $8,430
Tax Year 2019
Lot Size 0.580 Acres
Acres 0.58
Lot Dimensions 0.00 x 0.00
Property Description
Lake Community Living! Enjoy activities year-round as a resident of Tamarac. A Pristine center hall colonial built by Bob Meyer is located at the end of the cul-de-sac, adjacent to Mallard Lake. A small dock for fishing located on the right of the driveway is enjoyed by current homeowners. This statuesque white colonial angled toward the lake has been tastefully updated by current homeowners through-out. Warm oak hardwood flooring extends through most of the first floor. The two rooms that do not have hardwood flooring are laundry room with ceramic tile and the bonus room with slate flooring/covered by neutral tone carpet. New lighting fixtures adds ambiance to this warm home. Freshly painted through-out in trendy tones. Large living space offering living room, family room, bonus room/office, formal dining room, breakfast area, kitchen and large laundry room space allows for large family gatherings. Solid oak cabinetry in kitchen, with tile back-splash, granite countertops, deep SS undermount sink and all SS appliances. The family room with full brick wall fireplace and large bay window overlooks the rear yard. The kitchen breakfast area opens to the rear Treks-deck off newer sliding doors. Updated Powder room off center hall and tons of closet space. Upstairs the large master bedroom with walk-in closet and its own private corner sink also has the warm hardwood flooring. Two other ample size bedrooms with plenty of closet space, double wide linen closet at the top of the stairs. The upstairs full bath recently redone has door leading to master bedroom as well. Two car side-entry garage with tons of storage above leads into the laundry room. Long winding asphalt driveway has recently been re-paved and can hold 8+ cars at least. Because this home is at the end of a cul-de-sac additional parking spaces abound. Medford school system with near-by elementary school (Cranberry Pines). Quick access to all shore points and major highways. Shopping and dining just minutes away!
Location
State NJ
County Burlington
Area Medford Twp (20320)
Zoning RES
Rooms
Other Rooms Living Room, Dining Room, Primary Bedroom, Bedroom 2, Bedroom 3, Kitchen, Family Room, Breakfast Room, Laundry, Bathroom 1, Bonus Room
Interior
Interior Features Breakfast Area, Ceiling Fan(s), Chair Railings, Crown Moldings, Exposed Beams, Family Room Off Kitchen, Floor Plan - Open, Floor Plan - Traditional, Kitchen - Galley, Kitchen - Gourmet, Pantry, Recessed Lighting, Soaking Tub, Sprinkler System, Tub Shower, Walk-in Closet(s), Window Treatments, Wood Floors
Hot Water Electric
Heating Forced Air
Cooling Central A/C
Flooring Hardwood, Carpet, Ceramic Tile, Partially Carpeted
Fireplaces Number 1
Fireplaces Type Fireplace - Glass Doors, Mantel(s), Wood
Equipment Built-In Microwave, Exhaust Fan, Microwave, Oven - Self Cleaning, Refrigerator, Stainless Steel Appliances, Water Heater, Water Heater - High-Efficiency, Dryer - Front Loading, Oven/Range - Electric, Washer
Fireplace Y
Window Features Double Hung,Screens,Sliding
Appliance Built-In Microwave, Exhaust Fan, Microwave, Oven - Self Cleaning, Refrigerator, Stainless Steel Appliances, Water Heater, Water Heater - High-Efficiency, Dryer - Front Loading, Oven/Range - Electric, Washer
Heat Source Natural Gas
Laundry Main Floor
Exterior
Exterior Feature Deck(s), Porch(es), Patio(s)
Garage Garage - Side Entry
Garage Spaces 12.0
Fence Partially, Wood
Waterfront N
Water Access Y
Water Access Desc Canoe/Kayak,Fishing Allowed
View Pond
Roof Type Architectural Shingle
Accessibility 2+ Access Exits
Porch Deck(s), Porch(es), Patio(s)
Attached Garage 2
Total Parking Spaces 12
Garage Y
Building
Lot Description Cleared, Cul-de-sac, Irregular, Landscaping, SideYard(s)
Story 2
Sewer Public Sewer
Water Public
Architectural Style Colonial
Level or Stories 2
Additional Building Above Grade, Below Grade
New Construction N
Schools
Elementary Schools Cranberry Pine E.S.
Middle Schools Haines Memorial 6Thgr Center
High Schools Shawnee H.S.
School District Medford Township Public Schools
Others
Pets Allowed Y
Senior Community No
Tax ID 20-03202 03-00004
Ownership Fee Simple
SqFt Source Assessor
Acceptable Financing Cash, Conventional, FHA, VA
Horse Property N
Listing Terms Cash, Conventional, FHA, VA
Financing Cash,Conventional,FHA,VA
Special Listing Condition Standard
Pets Description No Pet Restrictions
Read Less Info
Want to know what your home might be worth? Contact us for a FREE valuation!

Our team is ready to help you sell your home for the highest possible price ASAP

Bought with Ryan E Coddington • Houwzer LLC-Haddonfield







