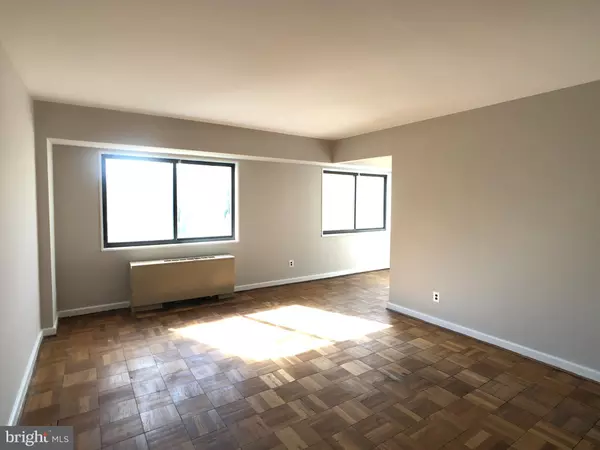$207,500
$240,000
13.5%For more information regarding the value of a property, please contact us for a free consultation.
1 Bed
1 Bath
674 SqFt
SOLD DATE : 11/23/2020
Key Details
Sold Price $207,500
Property Type Condo
Sub Type Condo/Co-op
Listing Status Sold
Purchase Type For Sale
Square Footage 674 sqft
Price per Sqft $307
Subdivision Forest Hills
MLS Listing ID DCDC490338
Sold Date 11/23/20
Style Beaux Arts
Bedrooms 1
Full Baths 1
Condo Fees $753/mo
HOA Y/N N
Abv Grd Liv Area 674
Originating Board BRIGHT
Year Built 1951
Annual Tax Amount $856
Tax Year 2019
Property Description
Great opportunity to invest in this wonderful condo building. Unit needs updating but the painting has already been done for you! All utilities and a separate storage unit are included. You only pay for tv/internet. Gas hookup in the kitchen for cooking. So much storage and closet space in this roomy unit. Wilshire Park Condo is a full-service building where residents enjoy amenities like the rooftop terrace with soaring city views, a modern fitness center, front desk concierge, community laundry and party room . You're just 2 blocks from Cleveland Park metro and business district where you can enjoy organic grocery, restaurants, pubs, library, the Uptown Theater and lots of great shopping. Close to the Zoo too! Step out the door and you can access Rock Creek Park- a great place to enjoy the outdoors or take the doggie for a long walk. Speaking of pets - pet rules: No more than 2 pets per unit.
Location
State DC
County Washington
Zoning RA-4
Rooms
Other Rooms Living Room, Dining Room, Primary Bedroom, Kitchen
Main Level Bedrooms 1
Interior
Hot Water Natural Gas
Heating Forced Air
Cooling Central A/C
Flooring Ceramic Tile, Hardwood, Vinyl
Fireplace N
Heat Source Natural Gas
Exterior
Utilities Available Cable TV Available, Natural Gas Available
Amenities Available Common Grounds, Extra Storage, Laundry Facilities, Concierge
Water Access N
Accessibility None
Garage N
Building
Story 1
Unit Features Hi-Rise 9+ Floors
Sewer Public Sewer
Water Community
Architectural Style Beaux Arts
Level or Stories 1
Additional Building Above Grade, Below Grade
New Construction N
Schools
Elementary Schools Hearst
Middle Schools Deal
High Schools Jackson-Reed
School District District Of Columbia Public Schools
Others
Pets Allowed Y
HOA Fee Include Air Conditioning,Electricity,Ext Bldg Maint,Gas,Heat,Lawn Maintenance,Management,Snow Removal,Sewer,Trash,Water
Senior Community No
Tax ID 2226//2176
Ownership Condominium
Security Features 24 hour security,Smoke Detector
Acceptable Financing Cash, Conventional, FHA
Listing Terms Cash, Conventional, FHA
Financing Cash,Conventional,FHA
Special Listing Condition Standard
Pets Description Number Limit
Read Less Info
Want to know what your home might be worth? Contact us for a FREE valuation!

Our team is ready to help you sell your home for the highest possible price ASAP

Bought with Shahab Nasrin • TTR Sotheby's International Realty







