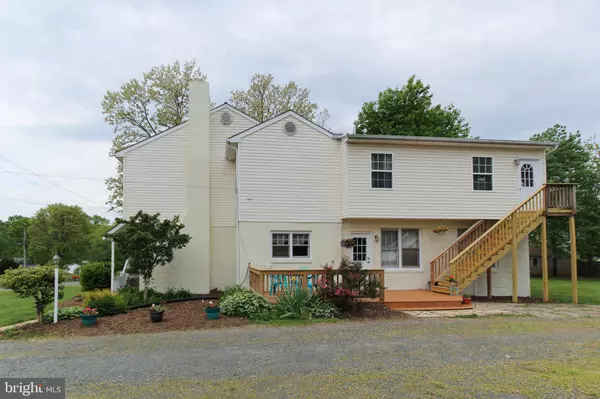$415,000
$414,900
For more information regarding the value of a property, please contact us for a free consultation.
6 Beds
3 Baths
2,790 SqFt
SOLD DATE : 07/07/2020
Key Details
Sold Price $415,000
Property Type Single Family Home
Sub Type Detached
Listing Status Sold
Purchase Type For Sale
Square Footage 2,790 sqft
Price per Sqft $148
Subdivision Yorkshire Village
MLS Listing ID VAPW493364
Sold Date 07/07/20
Style Colonial
Bedrooms 6
Full Baths 3
HOA Y/N N
Abv Grd Liv Area 2,790
Originating Board BRIGHT
Year Built 1952
Annual Tax Amount $4,577
Tax Year 2020
Lot Size 0.459 Acres
Acres 0.46
Property Description
Colonial 2,790 sqft with 6 bedrooms (2 on main level) 3 full baths on .45 acres with large rear fenced-in yard located 3.5 miles from Centreville/66 off Rt. 28 in Yorkshire - perfect for commuting! This home has plenty of room to spread out with 2 full kitchens, large 20X26 Family Room, office and second floor lock-off apartment and more. Home has been freshly painted outside and some painting inside. Plumbing has been updated and new sump pump installed. Comes with a One Year Home Warranty that includes HVAC. Sit and relax on the front porch or on the deck. This is the perfect home for entertaining and for the kids playing in the backyard. This home will not last long, so come take a look. You will be glad that you did!
Location
State VA
County Prince William
Zoning R4
Rooms
Other Rooms Living Room, Dining Room, Primary Bedroom, Bedroom 2, Bedroom 3, Bedroom 4, Bedroom 5, Kitchen, Family Room, Bedroom 1, Laundry, Other, Office, Bathroom 1, Bathroom 2, Bathroom 3
Basement Outside Entrance, Sump Pump, Poured Concrete, Connecting Stairway, Workshop
Main Level Bedrooms 2
Interior
Interior Features 2nd Kitchen, Ceiling Fan(s), Carpet, Entry Level Bedroom, Family Room Off Kitchen, Floor Plan - Open, Recessed Lighting, Walk-in Closet(s), Window Treatments, Wood Floors
Hot Water Natural Gas, Electric
Heating Forced Air
Cooling Central A/C, Ceiling Fan(s)
Flooring Hardwood, Carpet, Ceramic Tile
Fireplaces Number 1
Fireplaces Type Brick, Mantel(s)
Equipment Dishwasher, Disposal, Dryer, Washer, Refrigerator, Oven/Range - Gas, Oven/Range - Electric, Icemaker
Fireplace Y
Window Features Wood Frame,Vinyl Clad
Appliance Dishwasher, Disposal, Dryer, Washer, Refrigerator, Oven/Range - Gas, Oven/Range - Electric, Icemaker
Heat Source Natural Gas
Laundry Upper Floor
Exterior
Exterior Feature Deck(s)
Garage Spaces 1.0
Carport Spaces 1
Fence Chain Link, Wood
Utilities Available DSL Available, Fiber Optics Available, Cable TV
Amenities Available None
Water Access N
Roof Type Shingle
Accessibility None
Porch Deck(s)
Total Parking Spaces 1
Garage N
Building
Lot Description Front Yard, Level, Rear Yard
Story 3
Sewer Public Sewer
Water Public
Architectural Style Colonial
Level or Stories 3
Additional Building Above Grade, Below Grade
Structure Type Vaulted Ceilings
New Construction N
Schools
Elementary Schools Yorkshire
Middle Schools Parkside
High Schools Osbourn Park
School District Prince William County Public Schools
Others
HOA Fee Include None
Senior Community No
Tax ID 7897-12-2695
Ownership Fee Simple
SqFt Source Assessor
Special Listing Condition Standard
Read Less Info
Want to know what your home might be worth? Contact us for a FREE valuation!

Our team is ready to help you sell your home for the highest possible price ASAP

Bought with Ricardo A Jimenez • Spring Hill Real Estate, LLC.







