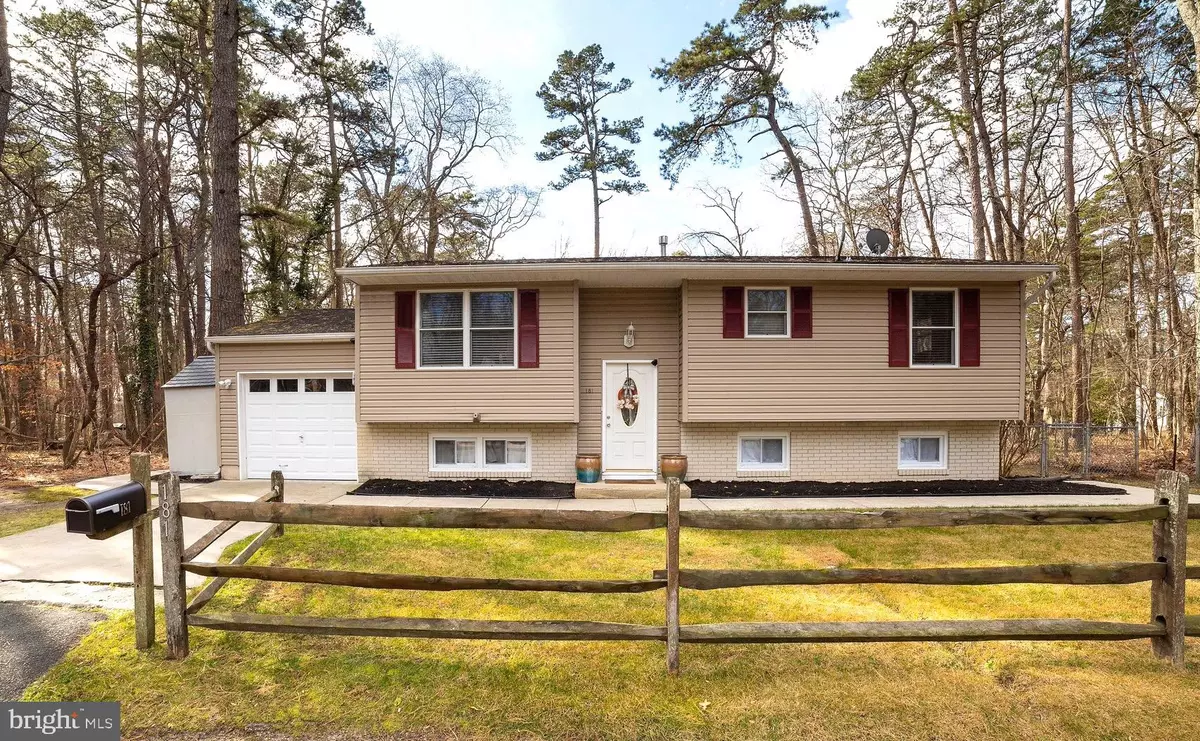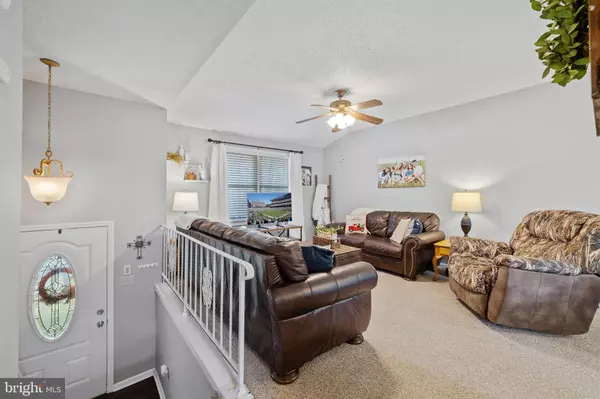$245,000
$244,900
For more information regarding the value of a property, please contact us for a free consultation.
4 Beds
2 Baths
1,796 SqFt
SOLD DATE : 02/01/2021
Key Details
Sold Price $245,000
Property Type Single Family Home
Sub Type Detached
Listing Status Sold
Purchase Type For Sale
Square Footage 1,796 sqft
Price per Sqft $136
Subdivision None Available
MLS Listing ID NJBL387994
Sold Date 02/01/21
Style Bi-level
Bedrooms 4
Full Baths 2
HOA Y/N N
Abv Grd Liv Area 1,796
Originating Board BRIGHT
Year Built 1964
Annual Tax Amount $4,165
Tax Year 2020
Lot Size 8,000 Sqft
Acres 0.18
Lot Dimensions 80.00 x 100.00
Property Description
This gorgeous updated bi-level home is ready for you move right in! Notice the bright open feel from the moment you enter the front door with neutral paint shades throughout the home. Ascend upstairs and settle into the cozy living room that's open to the Dining space and Kitchen making for a very connected feel. The Kitchen is well-appointed with newer stainless steel appliance package and sleek granite countertops with under-mount stainless steel sink & upgraded faucet. Right down the hall you'll find two wonderful sized Bedrooms and a full Bathroom featuring double sinks and a tub/shower combination. You'll fall in love the newer carpeting and upgraded Luxury Vinyl (LVP) wood look floors recently installed in the Kitchen, Dining Room, and Bathroom on the upper floor. The sliding door off the Dining Room takes you out onto the perfect sized deck and large peaceful, serene, and fully fenced Backyard. Both sheds are included and make storage a cinch! Head back inside and descend to the lower level into a great sized Family (or flex space) as well as two additional Bedrooms and another full Bathroom. The spacious lower Bathroom features tile flooring and double sink with tub/shower combination. The Laundry room is conveniently located on the lower level and the one car Garage offers all the space you'll need for a vehicle or additional storage; whatever your desires may be. The street and neighborhood are very private and quiet; you'll love all there is to discover at 181 Chatham Street! Schedule your showing before it's gone - - Seller is offering Buyer a 1-year home warranty at settlement as well!
Location
State NJ
County Burlington
Area Pemberton Twp (20329)
Zoning RES
Rooms
Other Rooms Living Room, Dining Room, Bedroom 2, Bedroom 3, Bedroom 4, Kitchen, Family Room, Bedroom 1, Laundry, Bathroom 1, Bathroom 2
Main Level Bedrooms 2
Interior
Interior Features Attic, Carpet, Ceiling Fan(s), Combination Dining/Living, Combination Kitchen/Dining, Family Room Off Kitchen, Kitchen - Eat-In, Kitchen - Table Space, Pantry
Hot Water Electric
Heating Forced Air
Cooling Central A/C
Flooring Carpet, Tile/Brick, Vinyl
Equipment Dishwasher, Microwave, Oven/Range - Gas, Refrigerator
Furnishings No
Fireplace N
Appliance Dishwasher, Microwave, Oven/Range - Gas, Refrigerator
Heat Source Propane - Owned
Laundry Lower Floor
Exterior
Exterior Feature Deck(s)
Garage Garage - Front Entry
Garage Spaces 3.0
Fence Chain Link, Fully
Water Access N
Roof Type Shingle
Accessibility None
Porch Deck(s)
Attached Garage 1
Total Parking Spaces 3
Garage Y
Building
Lot Description Rear Yard, Front Yard, Landscaping, SideYard(s)
Story 2
Sewer Private Sewer, Septic Exists
Water Public
Architectural Style Bi-level
Level or Stories 2
Additional Building Above Grade, Below Grade
Structure Type Dry Wall
New Construction N
Schools
School District Pemberton Township Schools
Others
Senior Community No
Tax ID 29-00388-00005
Ownership Fee Simple
SqFt Source Assessor
Acceptable Financing Cash, Conventional, FHA, USDA, VA
Listing Terms Cash, Conventional, FHA, USDA, VA
Financing Cash,Conventional,FHA,USDA,VA
Special Listing Condition Standard
Read Less Info
Want to know what your home might be worth? Contact us for a FREE valuation!

Our team is ready to help you sell your home for the highest possible price ASAP

Bought with Non Member • Non Subscribing Office







