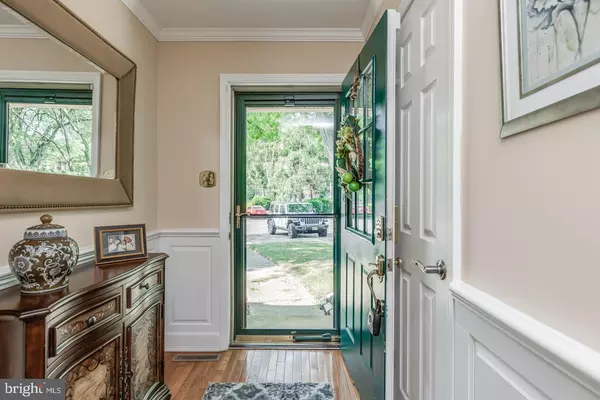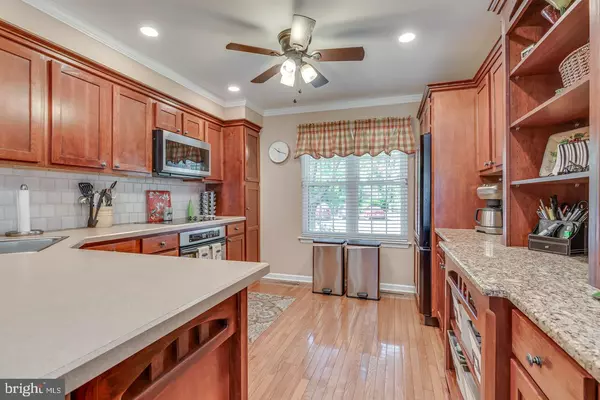$225,000
$225,000
For more information regarding the value of a property, please contact us for a free consultation.
3 Beds
3 Baths
1,584 SqFt
SOLD DATE : 08/28/2020
Key Details
Sold Price $225,000
Property Type Condo
Sub Type Condo/Co-op
Listing Status Sold
Purchase Type For Sale
Square Footage 1,584 sqft
Price per Sqft $142
Subdivision Kings Croft
MLS Listing ID NJCD397204
Sold Date 08/28/20
Style Colonial
Bedrooms 3
Full Baths 2
Half Baths 1
Condo Fees $347/mo
HOA Y/N N
Abv Grd Liv Area 1,584
Originating Board BRIGHT
Year Built 1977
Annual Tax Amount $6,434
Tax Year 2019
Lot Dimensions 0.00 x 0.00
Property Description
Come see this popular three bedroom Barclay model in much desired King Croft that has been meticulously maintained by the owners! As you pull up notice the unique professionally landscaped exterior. Custom kitchen with cherry cabinets, granite countertops on side, custom backsplash, built-in refrigerator, brand new dishwasher and microwave, hardwood floors, island space with bar stools, and roll out storage. New box wainscoting in the foyer, formal dining room off the kitchen, newer paint job and beautiful crown molding throughout both floors, and sunken living room with wood burning fireplace that has sliders overlooking newly installed trex deck. Off the deck is patio area with ample room for your grill. The basement offers an awesome space for a family room, play area, or large office with plenty of separate storage with unique shelving options. Updated half bath and full bathroom on second floor along with newer carpet and six panel floors, with ceiling fans and perfectly matched color schemes in each bedroom. The master suite boasts its own bathroom and walk in closet. Newer heater and central A/C with wireless thermostat installed 2017. New washer and dryer are staying. Kings Croft is a sought after community that has on site management, is extremely well maintained, super convenient to major commuter routes, shopping, dining, proximity to Philly, the Lifetime Fitness Center, and let's not forget the renowned Cherry Hill Twp schools. All exterior maintenance is taken care of for you and your water usage is included as well. This unit is sparkling and will not last long!
Location
State NJ
County Camden
Area Cherry Hill Twp (20409)
Zoning R5
Rooms
Other Rooms Living Room, Dining Room, Primary Bedroom, Bedroom 2, Kitchen, Basement, Foyer, Bathroom 2, Bathroom 3, Primary Bathroom, Half Bath
Basement Partially Finished, Full
Interior
Interior Features Carpet, Ceiling Fan(s), Crown Moldings, Floor Plan - Open, Kitchen - Eat-In, Kitchen - Island, Breakfast Area, Pantry, Tub Shower, Walk-in Closet(s), Wainscotting, Window Treatments, Wood Floors
Hot Water Electric
Heating Central
Cooling Central A/C
Flooring Carpet, Hardwood
Fireplaces Number 1
Fireplaces Type Wood, Marble
Equipment Built-In Microwave, Cooktop, Dishwasher, Disposal, Dryer, Oven - Single, Refrigerator, Washer
Fireplace Y
Appliance Built-In Microwave, Cooktop, Dishwasher, Disposal, Dryer, Oven - Single, Refrigerator, Washer
Heat Source Natural Gas
Laundry Upper Floor, Dryer In Unit, Washer In Unit
Exterior
Garage Spaces 1.0
Amenities Available Common Grounds, Meeting Room, Party Room, Pool - Outdoor, Recreational Center, Tennis Courts, Tot Lots/Playground
Waterfront N
Water Access N
Roof Type Asphalt,Pitched
Accessibility None
Total Parking Spaces 1
Garage N
Building
Story 2
Sewer Public Sewer
Water Public
Architectural Style Colonial
Level or Stories 2
Additional Building Above Grade, Below Grade
New Construction N
Schools
Elementary Schools Thomas Paine E.S.
School District Cherry Hill Township Public Schools
Others
HOA Fee Include Common Area Maintenance,Ext Bldg Maint,Lawn Maintenance,Management,Pool(s),Snow Removal,Water
Senior Community No
Tax ID 09-00337 06-00001-C0717
Ownership Condominium
Acceptable Financing Cash, Conventional, FHA
Listing Terms Cash, Conventional, FHA
Financing Cash,Conventional,FHA
Special Listing Condition Standard
Read Less Info
Want to know what your home might be worth? Contact us for a FREE valuation!

Our team is ready to help you sell your home for the highest possible price ASAP

Bought with John R Johnson • Keller Williams Realty - Moorestown







