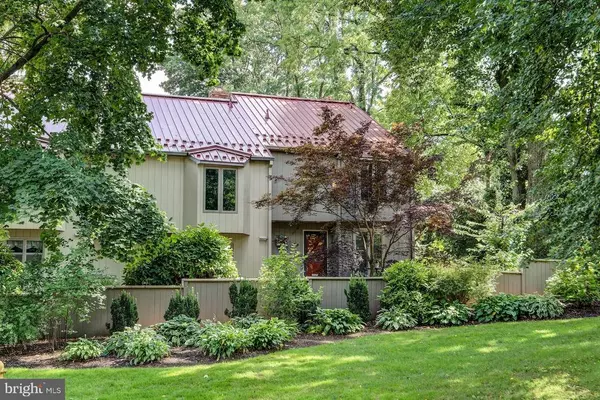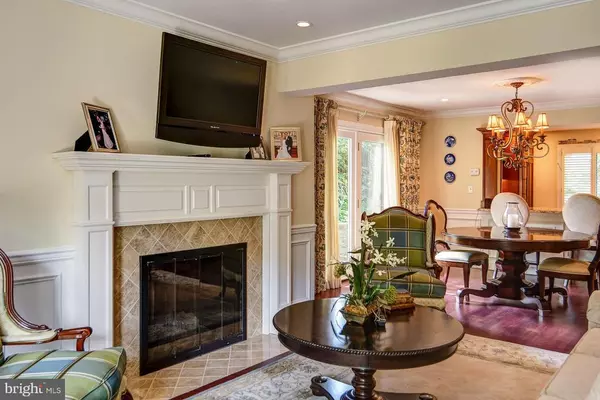$494,000
$519,000
4.8%For more information regarding the value of a property, please contact us for a free consultation.
3 Beds
4 Baths
2,176 SqFt
SOLD DATE : 12/02/2020
Key Details
Sold Price $494,000
Property Type Townhouse
Sub Type End of Row/Townhouse
Listing Status Sold
Purchase Type For Sale
Square Footage 2,176 sqft
Price per Sqft $227
Subdivision The Mews
MLS Listing ID NJCD401050
Sold Date 12/02/20
Style Contemporary
Bedrooms 3
Full Baths 2
Half Baths 2
HOA Fees $300/mo
HOA Y/N Y
Abv Grd Liv Area 2,176
Originating Board BRIGHT
Year Built 1970
Annual Tax Amount $12,209
Tax Year 2020
Lot Dimensions 20.00 x 42.00
Property Description
BEautifully completely renovated end unit at the Haddonfield Mews. A 3 bedroom, 2 full bath and 2 half bath unit. Kitchen with granite counter tops, custom cherry wood cabinets, built-in hutch with glass doors with lights. Wood shutters on large front and side windows. Living room with wood floors, gas fireplace wit tile and wood mantle. Wet bar with ceramic countertop with built-ins, wainscoating. Back door to private brick patio, storage area, gas line to grill not included. Dining room with wood floors, door to side yard, crown molding and wainscoting, powder room on first floor. Master bedroom has large casement window with blinds, overhead lighting, crown molding, two large closets, one walk-in. Master bath with built-in wood vanity with ceramic top with double sink, floor and shower. Second bedroom with wall-to-wall carpet, two large closets, full bath with jacuzzi tub, built-in wood vanity with ceramic top, sink and floor, overhead lighting. Bedroom on 3rd floor, wood floor, window seat, two large closets, overhead lighting with half bath with wood floors, built-in vanity with ceramic top and sink. Finished basement with wood floors, laundry, plenty of storage, much, much more.
Location
State NJ
County Camden
Area Haddonfield Boro (20417)
Zoning R5
Rooms
Other Rooms Living Room, Dining Room, Bedroom 2, Bedroom 3, Kitchen, Family Room, Bedroom 1
Basement Dirt Floor
Interior
Hot Water Natural Gas
Heating Forced Air
Cooling Central A/C
Flooring Wood
Fireplaces Number 1
Fireplace Y
Heat Source Natural Gas
Laundry Basement
Exterior
Parking On Site 2
Amenities Available None
Waterfront N
Water Access N
Accessibility None
Garage N
Building
Story 3
Sewer Public Sewer
Water Public
Architectural Style Contemporary
Level or Stories 3
Additional Building Above Grade, Below Grade
New Construction N
Schools
Middle Schools Middle M.S.
High Schools Haddonfield Memorial H.S.
School District Haddonfield Borough Public Schools
Others
HOA Fee Include Common Area Maintenance,Ext Bldg Maint,Lawn Maintenance,Snow Removal,Trash
Senior Community No
Tax ID 17-00027-00140
Ownership Condominium
Security Features Security System
Acceptable Financing Cash, Conventional
Listing Terms Cash, Conventional
Financing Cash,Conventional
Special Listing Condition Standard
Read Less Info
Want to know what your home might be worth? Contact us for a FREE valuation!

Our team is ready to help you sell your home for the highest possible price ASAP

Bought with Bonnie L Walter • Keller Williams Realty - Cherry Hill







