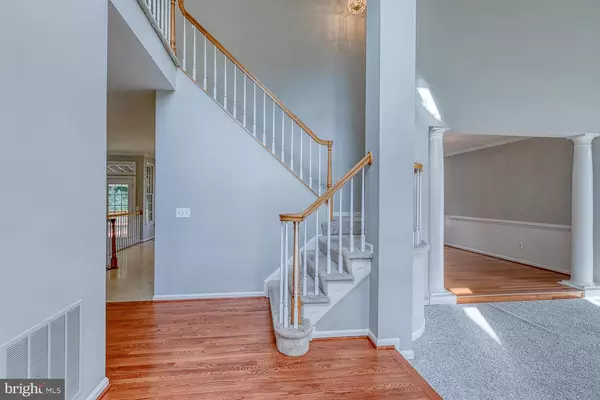$515,000
$509,000
1.2%For more information regarding the value of a property, please contact us for a free consultation.
3 Beds
4 Baths
3,552 SqFt
SOLD DATE : 11/04/2020
Key Details
Sold Price $515,000
Property Type Single Family Home
Sub Type Detached
Listing Status Sold
Purchase Type For Sale
Square Footage 3,552 sqft
Price per Sqft $144
Subdivision Firwood Manor
MLS Listing ID VAPW492368
Sold Date 11/04/20
Style Contemporary
Bedrooms 3
Full Baths 3
Half Baths 1
HOA Fees $42/qua
HOA Y/N Y
Abv Grd Liv Area 2,552
Originating Board BRIGHT
Year Built 1991
Annual Tax Amount $5,748
Tax Year 2020
Lot Size 0.285 Acres
Acres 0.29
Property Description
New Quartz Countertops, New SS Appliances, Freshly painting, Refinished Hardwood Floor, This Fabulous 3 level Home backing to a Private Backyard and HUGE 24x29 COVERED DECK. Firwood Manor is a quiet community with NO thru street. This Home sits on the Cul-De-Sac. Lots of natural light thanks to the Two-Story Foyer with hardwood floors. Off the Foyer step-down into the Living Room with vaulted ceilings and 5 transom windows again bringing in plenty of sunshine. Enter into the Dining Room through the decorative columns-other Features include hardwood floors, crown molding, and chair rail. From the Dining Room into the open concept Kitchen, Breakfast Room and Family Room-Features include an island, corner sink with views to the backyard. The Family Room has a ceiling fan and gas fireplace plus a wall of windows with access to the covered deck and cleared back yard for entertaining. Garage entrance, powder room, and separate Laundry/Mud Room for sports gear complete the Main Level. Upstairs, step into the Loft area. then Enter your Owner's Suite through double doors-Features include vaulted ceiling, sitting area, ceiling fan and a walk-in closet. The Owner's Bath features a separate large soaking tub, skylights, double sinks, vanity area, linen closet, AND water closet. Two sizable Bedrooms with ceiling fans, both sharing the hall bath with sink separate from bathing room complete the Upper Level. The finished walkout Lower Level has a Gathering Room AND includes a wet bar with a wine refrigerator. Two bonus rooms an Office and Yoga/Mediation Room, an updated full bath, and a large workshop area and utility room with ample storage. Close to shopping, entertainment and Chinn aquatics, and fitness center. Please follow all CDC guidelines to include masks and gloves. Please do not visit with any cold/flu like symptoms. *Please take shoes off outside the home or use shoe covers.
Location
State VA
County Prince William
Zoning R4
Rooms
Other Rooms Living Room, Dining Room, Primary Bedroom, Sitting Room, Bedroom 2, Bedroom 3, Kitchen, Family Room, Foyer, Breakfast Room, Laundry, Other, Office, Recreation Room, Storage Room, Utility Room, Bathroom 2, Bathroom 3, Bonus Room, Primary Bathroom, Half Bath
Basement Connecting Stairway, Full, Partially Finished, Rear Entrance, Walkout Stairs, Windows
Interior
Interior Features Bar, Breakfast Area, Built-Ins, Carpet, Ceiling Fan(s), Chair Railings, Crown Moldings, Dining Area, Family Room Off Kitchen, Floor Plan - Traditional, Formal/Separate Dining Room, Kitchen - Table Space, Kitchen - Island, Primary Bath(s), Pantry, Skylight(s), Soaking Tub, Stall Shower, Tub Shower, Walk-in Closet(s), Wet/Dry Bar, Window Treatments, Wood Floors, Attic, Kitchen - Country
Hot Water Natural Gas
Heating Forced Air
Cooling Central A/C, Ceiling Fan(s)
Flooring Hardwood, Carpet, Vinyl
Fireplaces Number 1
Fireplaces Type Gas/Propane, Mantel(s)
Equipment Dishwasher, Disposal, Dryer, Exhaust Fan, Icemaker, Oven - Self Cleaning, Oven/Range - Electric, Refrigerator, Washer, Water Dispenser
Furnishings No
Fireplace Y
Window Features Screens,Skylights,Transom
Appliance Dishwasher, Disposal, Dryer, Exhaust Fan, Icemaker, Oven - Self Cleaning, Oven/Range - Electric, Refrigerator, Washer, Water Dispenser
Heat Source Natural Gas
Exterior
Exterior Feature Deck(s)
Garage Garage - Front Entry, Garage Door Opener
Garage Spaces 4.0
Fence Partially
Utilities Available Cable TV Available
Water Access N
View Trees/Woods, Garden/Lawn
Street Surface Black Top
Accessibility None
Porch Deck(s)
Attached Garage 2
Total Parking Spaces 4
Garage Y
Building
Lot Description Backs to Trees, Cleared, Cul-de-sac, Front Yard, Landscaping, Rear Yard
Story 3
Sewer Public Sewer
Water Public
Architectural Style Contemporary
Level or Stories 3
Additional Building Above Grade, Below Grade
Structure Type Cathedral Ceilings,9'+ Ceilings,2 Story Ceilings,Vaulted Ceilings
New Construction N
Schools
School District Prince William County Public Schools
Others
Pets Allowed Y
HOA Fee Include Snow Removal
Senior Community No
Tax ID 8192-77-5566
Ownership Fee Simple
SqFt Source Estimated
Acceptable Financing Cash, Conventional, FHA, VA, Other
Horse Property N
Listing Terms Cash, Conventional, FHA, VA, Other
Financing Cash,Conventional,FHA,VA,Other
Special Listing Condition Standard
Pets Description Cats OK, Dogs OK
Read Less Info
Want to know what your home might be worth? Contact us for a FREE valuation!

Our team is ready to help you sell your home for the highest possible price ASAP

Bought with Julie A Sapone • Keller Williams Fairfax Gateway







