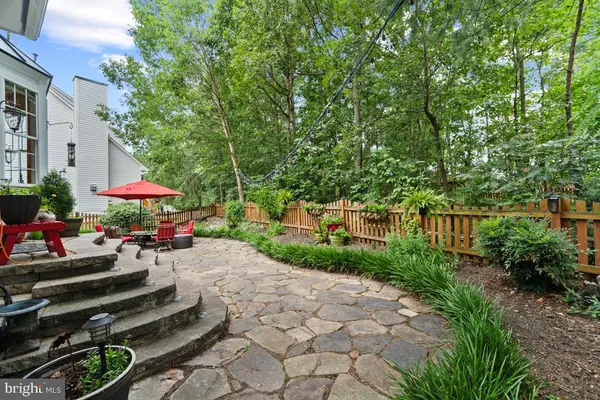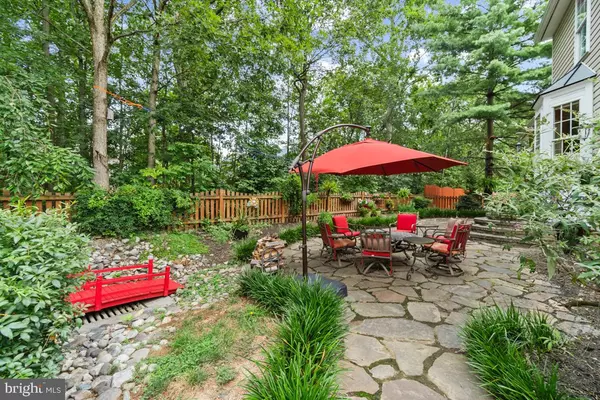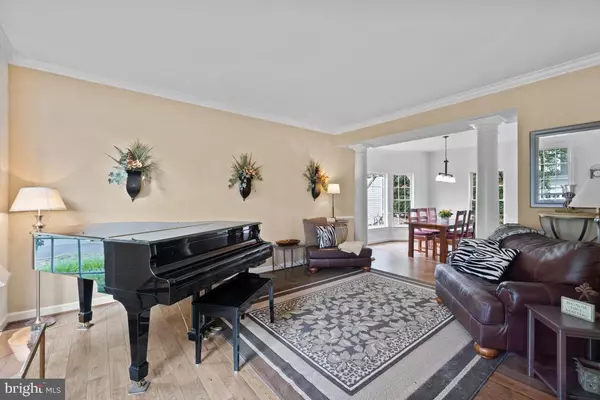$652,000
$635,000
2.7%For more information regarding the value of a property, please contact us for a free consultation.
3 Beds
4 Baths
3,034 SqFt
SOLD DATE : 09/11/2020
Key Details
Sold Price $652,000
Property Type Single Family Home
Sub Type Detached
Listing Status Sold
Purchase Type For Sale
Square Footage 3,034 sqft
Price per Sqft $214
Subdivision Ashleigh
MLS Listing ID VALO417360
Sold Date 09/11/20
Style Colonial
Bedrooms 3
Full Baths 3
Half Baths 1
HOA Fees $78/qua
HOA Y/N Y
Abv Grd Liv Area 2,334
Originating Board BRIGHT
Year Built 1997
Annual Tax Amount $5,690
Tax Year 2020
Lot Size 6,970 Sqft
Acres 0.16
Property Description
Beautifully updated home in great location in Ashburn. Upon entering this home, you will immediately notice the gorgeous hardwood floors throughout the main level/stairs along with a great open floor plan. The living room has high ceilings, great natural light and plenty of space for a grand piano! A formal dining room opens to the living area and overlooks the private backyard. The kitchen features upgraded countertops/cabinets with an extended kitchen island perfect for eating, working on your laptop or preparing dinner. The kitchen leads to a warm and inviting family room with a soaring ceiling and gas fireplace. The upstairs features an updated master suite with 2 sided fireplace, hardwood floors, 2 additional bedrooms, bath and a convenient loft area overlooking the family room. The loft is currently being used as an office but can easily be converted into an additional bedroom or extra den/family room. Lower level is finished with a spacious recreation area with a bar/pool table (conveys with home) along with a full bath and large storage area. Enjoy the privacy in a beautiful backyard (fully fenced) on this lovey stone patio backing up to trees and common area. Professionally landscaped in the front and rear with a convenient stone sidewalk alongside the home featuring a charming trellis. Roof, siding, gutter guards replaced in 2017.
Location
State VA
County Loudoun
Zoning 19
Rooms
Basement Full, Interior Access
Interior
Interior Features Breakfast Area, Carpet, Combination Kitchen/Living, Family Room Off Kitchen, Floor Plan - Open, Formal/Separate Dining Room, Kitchen - Eat-In, Kitchen - Table Space, Primary Bath(s), Pantry, Upgraded Countertops, Walk-in Closet(s), Window Treatments, Wood Floors
Hot Water Natural Gas
Cooling Central A/C
Flooring Carpet, Hardwood
Fireplaces Number 2
Fireplaces Type Gas/Propane
Equipment Built-In Microwave, Dishwasher, Disposal, Dryer, Refrigerator, Stove, Washer
Fireplace Y
Appliance Built-In Microwave, Dishwasher, Disposal, Dryer, Refrigerator, Stove, Washer
Heat Source Natural Gas
Laundry Main Floor
Exterior
Garage Garage - Front Entry
Garage Spaces 2.0
Fence Fully
Amenities Available Basketball Courts, Tot Lots/Playground
Waterfront N
Water Access N
Accessibility None
Attached Garage 2
Total Parking Spaces 2
Garage Y
Building
Lot Description Backs to Trees, Backs - Open Common Area, Landscaping, No Thru Street
Story 3
Sewer Public Sewer
Water Public
Architectural Style Colonial
Level or Stories 3
Additional Building Above Grade, Below Grade
New Construction N
Schools
Elementary Schools Belmont Station
Middle Schools Trailside
High Schools Stone Bridge
School District Loudoun County Public Schools
Others
HOA Fee Include Road Maintenance,Trash
Senior Community No
Tax ID 153203263000
Ownership Fee Simple
SqFt Source Assessor
Special Listing Condition Standard
Read Less Info
Want to know what your home might be worth? Contact us for a FREE valuation!

Our team is ready to help you sell your home for the highest possible price ASAP

Bought with Alanna Nichols • Atoka Properties







