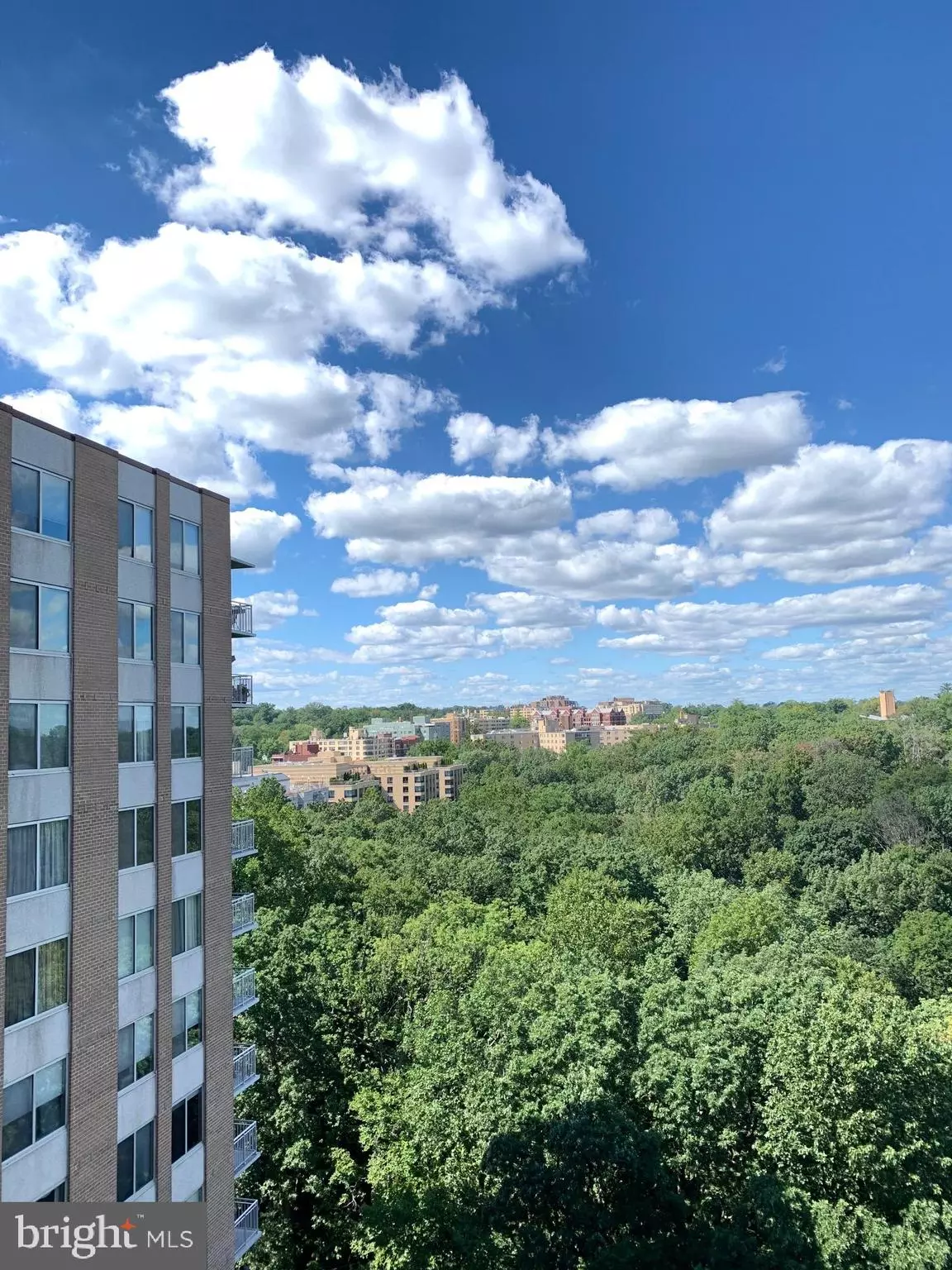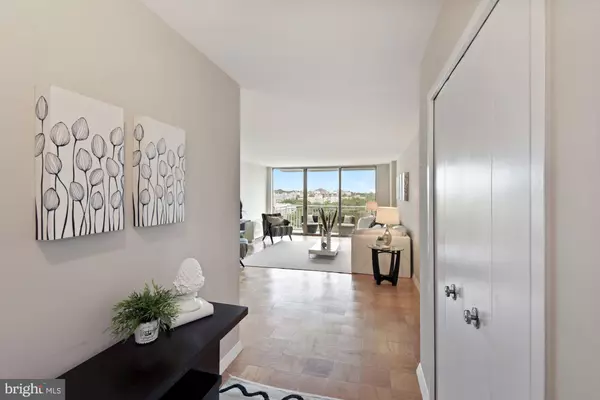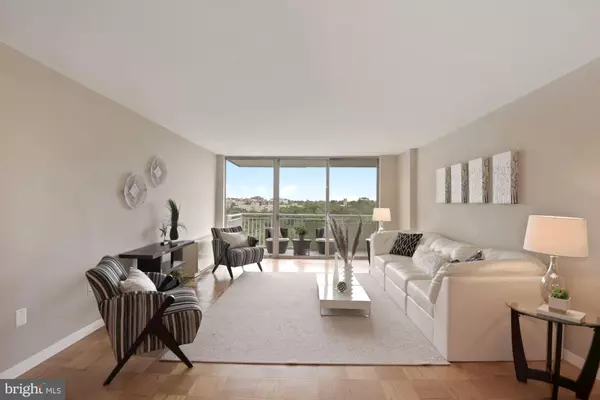$492,000
$518,000
5.0%For more information regarding the value of a property, please contact us for a free consultation.
2 Beds
2 Baths
1,385 SqFt
SOLD DATE : 01/29/2021
Key Details
Sold Price $492,000
Property Type Condo
Sub Type Condo/Co-op
Listing Status Sold
Purchase Type For Sale
Square Footage 1,385 sqft
Price per Sqft $355
Subdivision Forest Hills
MLS Listing ID DCDC487988
Sold Date 01/29/21
Style Contemporary
Bedrooms 2
Full Baths 2
Condo Fees $1,127/mo
HOA Y/N N
Abv Grd Liv Area 1,385
Originating Board BRIGHT
Year Built 1967
Annual Tax Amount $832,495
Tax Year 2020
Property Description
**NEW STAINLESS STEEL APPLIANCES ARE ON ORDER OVEN, DISHWASHER, REFRIGERATOR AND MICROWAVE**Here's the one you have been waiting for! This rarely available upper floor two bedroom, two bath unit with balcony overlooking Rock Creek Park can be yours. As you enter the building you will find a 24/7 front desk along with a well appointed lobby and on-site professional management. This super sunny unit has fresh paint and beautiful hardwood floors along with an abundance of closet and storage space including a walk-in pantry off the kitchen. Take in the fresh air from your North West facing balcony with a tree top view of Rock Creek Park. There is underground access to Metro and shopping at your door stop. Van Ness North Cooperative is an upscale full service building that includes an exercise room, laundry rooms on every floor, two pools, a fully equipped gym, sauna, library and party room. The unit comes with secure underground garage parking and a storage unit. Easy to show sentrilock at the front desk, please call agent with questions. NOTE: Property is being sold as-is.
Location
State DC
County Washington
Zoning RESIDENTIAL
Rooms
Main Level Bedrooms 2
Interior
Hot Water Natural Gas
Heating Forced Air
Cooling Central A/C
Heat Source Natural Gas
Exterior
Garage Underground
Garage Spaces 1.0
Amenities Available Common Grounds, Elevator, Exercise Room, Extra Storage, Fitness Center, Pool - Outdoor
Water Access N
Accessibility None
Attached Garage 1
Total Parking Spaces 1
Garage Y
Building
Story 1
Unit Features Hi-Rise 9+ Floors
Sewer Public Sewer
Water Public
Architectural Style Contemporary
Level or Stories 1
Additional Building Above Grade, Below Grade
New Construction N
Schools
School District District Of Columbia Public Schools
Others
HOA Fee Include Air Conditioning,Custodial Services Maintenance,Electricity,Ext Bldg Maint,Gas,Health Club,Insurance,Lawn Maintenance,Management,Parking Fee,Pool(s),Reserve Funds,Sewer,Snow Removal,Taxes,Trash
Senior Community No
Tax ID 2049//0804
Ownership Cooperative
Special Listing Condition Standard
Read Less Info
Want to know what your home might be worth? Contact us for a FREE valuation!

Our team is ready to help you sell your home for the highest possible price ASAP

Bought with Karen D Jones • Fairfax Realty Premier







