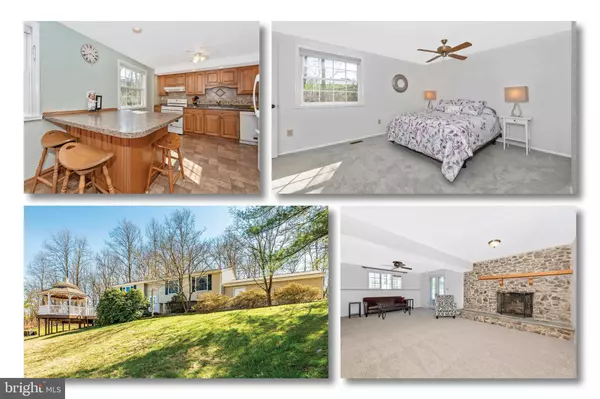$400,000
$399,999
For more information regarding the value of a property, please contact us for a free consultation.
4 Beds
3 Baths
2,038 SqFt
SOLD DATE : 05/01/2020
Key Details
Sold Price $400,000
Property Type Single Family Home
Sub Type Detached
Listing Status Sold
Purchase Type For Sale
Square Footage 2,038 sqft
Price per Sqft $196
Subdivision Linhurst
MLS Listing ID MDFR261884
Sold Date 05/01/20
Style Split Foyer
Bedrooms 4
Full Baths 3
HOA Y/N N
Abv Grd Liv Area 1,138
Originating Board BRIGHT
Year Built 1983
Annual Tax Amount $4,132
Tax Year 2020
Lot Size 2.380 Acres
Acres 2.38
Property Description
CONTINUE TO SHOW AS BACKUP. LOTS OF FOLKS ARE LOSING THEIR JOBS AND CONTRACTS ARE FALLING APART. WE WOULD LOVE A BACKUP OFFER. This split foyer sits on a private lot with a stamped concrete patio, a deck, gazebo, an oversized garage, a detached 1.5 car garage and 2 sheds. You'll love that the windows have recently been replaced, the roof (with gutter guards) is only 10 years old, siding only 10 years old, the 16-seer furnace and heat pump are only 10 years old, water heater only 7 years old. There is a radon remediation system already installed! The attached garage has attic storage via pull down stairs and is heated and cooled for the car enthusiast. There is a 1-1/2 car detached garage as well with electric service. There is an Amish-built 10 x 24 shed with electric and another 8 x 12 shed so you'll have plenty of areas for storage. Inside you'll find a very large kitchen with island and gas cooking, an abundance of cabinets, recessed lighting and backsplash. The family room is right off the kitchen. All of the carpet was just replaced! Three bedrooms and 2 full baths are upstairs and a bedroom and full bath and a family room with fireplace that just needs the gas log set in the lower level. The laundry/utility room offers lots of additional storage. Better see it soon before someone else calls it their home! See virtual tour for shelter in place safe viewing. If you like what you see, have your agent schedule a private appointment.
Location
State MD
County Frederick
Zoning R
Direction North
Rooms
Other Rooms Living Room, Primary Bedroom, Bedroom 2, Bedroom 3, Bedroom 4, Kitchen, Family Room, Laundry, Bathroom 2, Bathroom 3, Primary Bathroom
Basement Connecting Stairway, Walkout Level, Full, Partially Finished, Improved, Outside Entrance, Interior Access
Main Level Bedrooms 3
Interior
Interior Features Attic, Breakfast Area, Carpet, Ceiling Fan(s), Family Room Off Kitchen, Kitchen - Island, Primary Bath(s), Recessed Lighting, Stall Shower, Tub Shower, Wood Floors
Heating Heat Pump(s)
Cooling Ceiling Fan(s), Central A/C
Fireplaces Number 2
Equipment Dishwasher, Oven/Range - Gas, Refrigerator, Range Hood, Washer, Dryer
Fireplace Y
Appliance Dishwasher, Oven/Range - Gas, Refrigerator, Range Hood, Washer, Dryer
Heat Source Electric
Exterior
Exterior Feature Deck(s), Patio(s), Porch(es)
Garage Covered Parking, Garage - Front Entry, Garage Door Opener, Inside Access, Oversized
Garage Spaces 3.0
Water Access N
View Trees/Woods
Roof Type Asphalt
Accessibility None
Porch Deck(s), Patio(s), Porch(es)
Attached Garage 2
Total Parking Spaces 3
Garage Y
Building
Lot Description Backs to Trees, No Thru Street
Story 2
Sewer Septic Exists
Water Well
Architectural Style Split Foyer
Level or Stories 2
Additional Building Above Grade, Below Grade
New Construction N
Schools
Elementary Schools Twin Ridge
Middle Schools Windsor Knolls
High Schools Linganore
School District Frederick County Public Schools
Others
Senior Community No
Tax ID 1118366320
Ownership Fee Simple
SqFt Source Assessor
Acceptable Financing Conventional, FHA, VA, USDA
Horse Property Y
Listing Terms Conventional, FHA, VA, USDA
Financing Conventional,FHA,VA,USDA
Special Listing Condition Standard
Read Less Info
Want to know what your home might be worth? Contact us for a FREE valuation!

Our team is ready to help you sell your home for the highest possible price ASAP

Bought with Maria D Stucky DeJuan • Berkshire Hathaway HomeServices Homesale Realty







