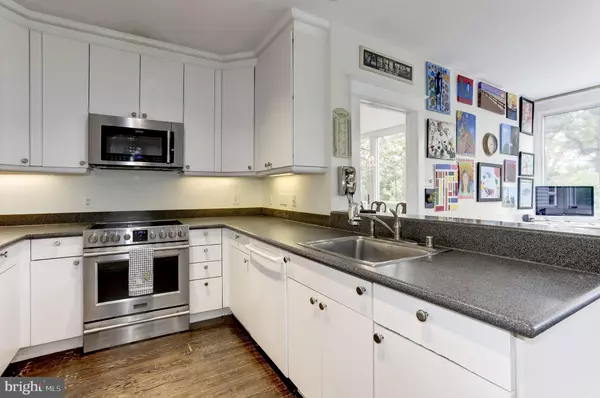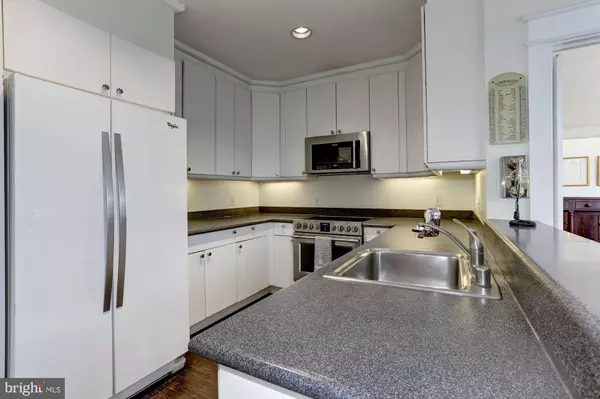$1,975,000
$1,975,000
For more information regarding the value of a property, please contact us for a free consultation.
4 Beds
5 Baths
3,737 SqFt
SOLD DATE : 03/16/2020
Key Details
Sold Price $1,975,000
Property Type Single Family Home
Sub Type Detached
Listing Status Sold
Purchase Type For Sale
Square Footage 3,737 sqft
Price per Sqft $528
Subdivision Forest Hills
MLS Listing ID DCDC446004
Sold Date 03/16/20
Style Traditional
Bedrooms 4
Full Baths 3
Half Baths 2
HOA Y/N N
Abv Grd Liv Area 2,890
Originating Board BRIGHT
Year Built 1922
Annual Tax Amount $14,236
Tax Year 2019
Lot Size 0.559 Acres
Acres 0.56
Property Description
Light abounds throughout this Fabulous Forest Hills Expanded Traditional with Stunning Grounds and Amenities situated on a .53 Acre Lot. Come see this 4BD, 3FBA, 2HBA with amazing entertainment space and great flow; Sophisticated Living Room with Fireplace, Formal Dining Room with row of glass boasting light, charming Kitchen with Eat-In area surrounded by Custom Built-ins, family room that leads to yet another entertainment space. A Swimming Pool framed with wisteria abound and a Regulation Size Tennis Court perfect for all outdoor play, bicycle riding and basketball games. Updates: Roof Replaced in 2014, Appliances updated in 2016: Washer/Dryer, Refrigerator, Stove, and Microwave. A/C added to the older part of the home in 2018. Windows updates: the foyer & front bedrooms (2014), front of the family room & front of the master bedroom (2017), and Dining Room (2019). Located only .5 Miles to Connecticut Ave Shops, Restaurants, and Giant Grocery Store, .5 Miles to Soapstone Valley Park, .7 Miles to Van Ness/UDC Metro Station.
Location
State DC
County Washington
Zoning R-8
Rooms
Basement Fully Finished, Interior Access, Heated
Main Level Bedrooms 4
Interior
Interior Features Attic, Built-Ins, Floor Plan - Traditional, Formal/Separate Dining Room, Intercom, Kitchen - Eat-In, Kitchen - Gourmet, Kitchen - Island, Kitchen - Table Space, Primary Bath(s), Recessed Lighting, Tub Shower, Walk-in Closet(s), Window Treatments, Wood Floors
Hot Water Electric
Heating Radiator
Cooling Central A/C
Flooring Hardwood
Fireplaces Number 1
Equipment Built-In Microwave, Cooktop, Dishwasher, Disposal, Dryer, Freezer, Oven/Range - Electric, Refrigerator, Washer, Water Heater
Fireplace Y
Appliance Built-In Microwave, Cooktop, Dishwasher, Disposal, Dryer, Freezer, Oven/Range - Electric, Refrigerator, Washer, Water Heater
Heat Source Electric
Exterior
Exterior Feature Balcony, Deck(s), Patio(s), Porch(es), Screened
Water Access N
Accessibility None
Porch Balcony, Deck(s), Patio(s), Porch(es), Screened
Garage N
Building
Story 3+
Sewer Public Sewer
Water Public
Architectural Style Traditional
Level or Stories 3+
Additional Building Above Grade, Below Grade
New Construction N
Schools
School District District Of Columbia Public Schools
Others
Senior Community No
Tax ID 2256//0029
Ownership Fee Simple
SqFt Source Assessor
Security Features Electric Alarm,Main Entrance Lock,Security System,Smoke Detector
Acceptable Financing Other
Listing Terms Other
Financing Other
Special Listing Condition Standard
Read Less Info
Want to know what your home might be worth? Contact us for a FREE valuation!

Our team is ready to help you sell your home for the highest possible price ASAP

Bought with David Treanor • Keller Williams Capital Properties







