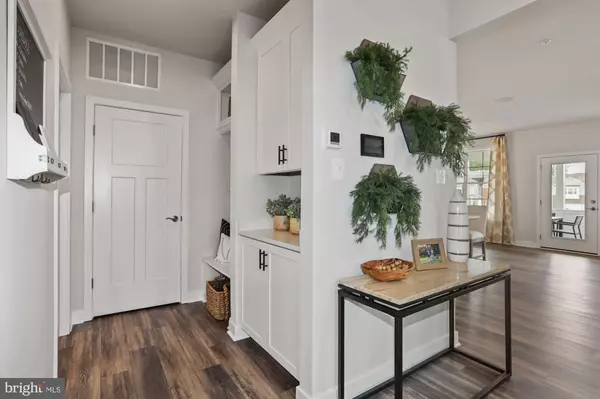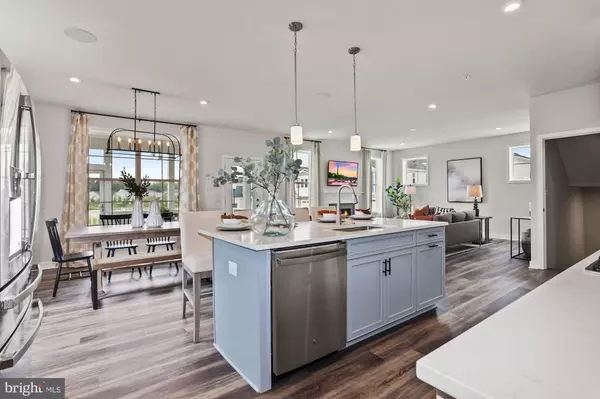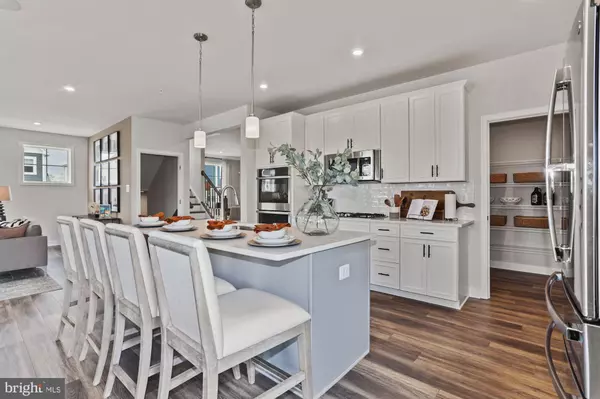$733,780
$574,900
27.6%For more information regarding the value of a property, please contact us for a free consultation.
4 Beds
3 Baths
2,390 SqFt
SOLD DATE : 07/09/2021
Key Details
Sold Price $733,780
Property Type Single Family Home
Sub Type Detached
Listing Status Sold
Purchase Type For Sale
Square Footage 2,390 sqft
Price per Sqft $307
Subdivision Two Rivers
MLS Listing ID MDAA445516
Sold Date 07/09/21
Style Craftsman
Bedrooms 4
Full Baths 2
Half Baths 1
HOA Fees $154/mo
HOA Y/N Y
Abv Grd Liv Area 2,390
Originating Board BRIGHT
Annual Tax Amount $7,221
Tax Year 2020
Lot Size 5,207 Sqft
Acres 0.12
Property Description
TO BE BUILT! The Quinn model in The Cascades at Two Rivers, built by Classic Group, is a Craftsman style home with an open floor plan built for easy living. This 4 bedroom, 2.5 bath and 2 car garage home and features: covered entry porch, 9' ceilings on the main & lower level, first floor office, Luxury Vinyl Plank (LVP) flooring on most of the main level, high end stainless steel appliances and your choice of granite or quartz countertops in the kitchen and owner's bath vanity. The upper level features a stylish owner's suite with a private luxury bath and two walk-in closets, plus three spacious bedrooms and a full bath. Personalize this home with a screened-in porch with steps to the backyard, gas fireplace in the great room, an additional upper level full bath with bedroom #2, and opt for the bedroom and full bath on the lower level to create a spacious 5 bedroom, 4.5 bath home. Enjoy customizing your home at our in-house selection center! Walk to community amenities including an 11,000 square foot Clubhouse with a gorgeous outdoor resort style pool, tennis, sand volleyball, outdoor & indoor basketball courts, playgrounds, dog park, bike trails, Cattail Lake and more. MUST MAKE APPOINTMENT. Shown by appointment only M-F 10-5, Sat/Sun 11-5. Be prepared to fall in love! 30 min to Annapolis, Baltimore,& Washington, DC. Live at the Center of It All! Make your appointment today! Photos shown are from decorated model with optional 2 foot extension on all three levels, upgraded landscaping, finished rec room and other upgraded features. Some home sites are subject to lot premiums. Incentives may vary. See Sales Manager for details.
Location
State MD
County Anne Arundel
Zoning R2
Rooms
Other Rooms Dining Room, Primary Bedroom, Bedroom 2, Bedroom 3, Bedroom 4, Kitchen, Basement, Great Room, Office, Bathroom 2, Primary Bathroom
Basement Full, Heated, Windows
Interior
Interior Features Air Filter System, Dining Area, Floor Plan - Open, Floor Plan - Traditional, Kitchen - Eat-In, Kitchen - Island, Primary Bath(s), Walk-in Closet(s)
Hot Water Natural Gas
Heating Forced Air, Programmable Thermostat
Cooling Ceiling Fan(s), Central A/C
Flooring Carpet, Ceramic Tile, Vinyl
Fireplaces Number 1
Fireplaces Type Gas/Propane, Mantel(s), Marble
Equipment Air Cleaner, Cooktop, Dishwasher, Disposal, Energy Efficient Appliances, ENERGY STAR Dishwasher, ENERGY STAR Refrigerator, Exhaust Fan, Microwave, Oven - Double, Refrigerator, Stainless Steel Appliances, Washer/Dryer Hookups Only
Fireplace Y
Window Features Double Pane,Energy Efficient,Screens,Vinyl Clad
Appliance Air Cleaner, Cooktop, Dishwasher, Disposal, Energy Efficient Appliances, ENERGY STAR Dishwasher, ENERGY STAR Refrigerator, Exhaust Fan, Microwave, Oven - Double, Refrigerator, Stainless Steel Appliances, Washer/Dryer Hookups Only
Heat Source Natural Gas
Laundry Hookup, Upper Floor
Exterior
Exterior Feature Porch(es), Screened
Garage Garage - Front Entry, Inside Access
Garage Spaces 4.0
Utilities Available Electric Available, Natural Gas Available, Phone, Under Ground
Amenities Available Basketball Courts, Bike Trail, Club House, Common Grounds, Community Center, Exercise Room, Fitness Center, Game Room, Jog/Walk Path, Lake, Meeting Room, Party Room, Picnic Area, Pier/Dock, Pool - Outdoor, Recreational Center, Security, Tennis Courts, Tot Lots/Playground, Volleyball Courts
Water Access N
Roof Type Asphalt
Accessibility Doors - Lever Handle(s)
Porch Porch(es), Screened
Attached Garage 2
Total Parking Spaces 4
Garage Y
Building
Story 3
Sewer Public Sewer
Water Public
Architectural Style Craftsman
Level or Stories 3
Additional Building Above Grade, Below Grade
Structure Type 9'+ Ceilings
New Construction Y
Schools
Elementary Schools Piney Orchard
Middle Schools Arundel
High Schools Arundel
School District Anne Arundel County Public Schools
Others
HOA Fee Include Common Area Maintenance,Health Club,Pool(s),Recreation Facility
Senior Community No
Tax ID 020414690239077
Ownership Fee Simple
SqFt Source Assessor
Acceptable Financing Cash, Conventional, FHA, VA
Listing Terms Cash, Conventional, FHA, VA
Financing Cash,Conventional,FHA,VA
Special Listing Condition Standard
Read Less Info
Want to know what your home might be worth? Contact us for a FREE valuation!

Our team is ready to help you sell your home for the highest possible price ASAP

Bought with Non Member • Non Subscribing Office







