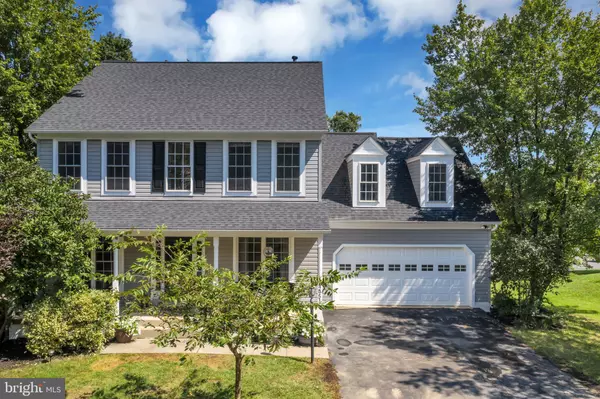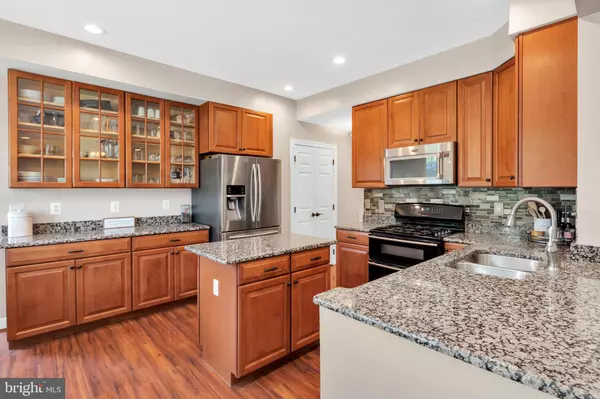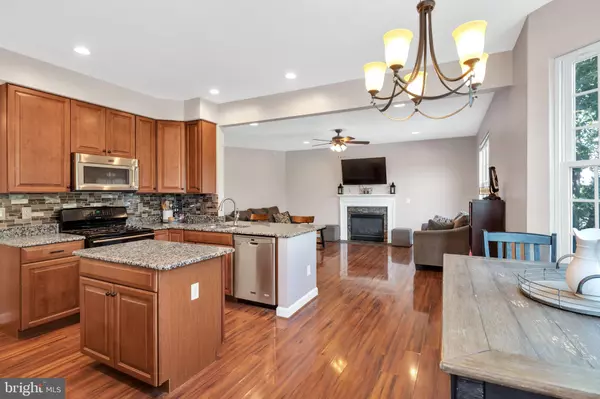$655,000
$650,000
0.8%For more information regarding the value of a property, please contact us for a free consultation.
5 Beds
5 Baths
3,306 SqFt
SOLD DATE : 10/14/2020
Key Details
Sold Price $655,000
Property Type Single Family Home
Sub Type Detached
Listing Status Sold
Purchase Type For Sale
Square Footage 3,306 sqft
Price per Sqft $198
Subdivision Ashleigh
MLS Listing ID VALO419724
Sold Date 10/14/20
Style Colonial
Bedrooms 5
Full Baths 4
Half Baths 1
HOA Fees $78/qua
HOA Y/N Y
Abv Grd Liv Area 2,606
Originating Board BRIGHT
Year Built 1997
Annual Tax Amount $6,352
Tax Year 2020
Lot Size 6,970 Sqft
Acres 0.16
Property Description
Charming, updated home in the heart of Ashburn. This home has 5 bedrooms and 3 full baths on the second floor. The 5th bedroom/bath suite is located over the garage and has it's own set of stairs (located just off the kitchen). This space is perfect for a home office. home schooling, au pair, in-laws or guest suite. The main floor has gleaming hardwoods, totally renovated kitchen with a bay window, Plenty of space with the family room off the kitchen and formal living room and dining room. The second floor has a oversized master suite and 3 guest rooms with a hall bath. The updated finished lower level has new LVP floors, a rec room. office and full bath. The back has a deck with 2 sets of stairs, fence yard, hot tub and quaint shady area with a fire pit. Located on a quaint street and close to the neighborhood tennis court. Updates included: 2020: new carpet and LVP, newly painted, new sod. 2018: roof, siding, gutters. 2015: new kitchen appliances. 2014: H2O heater. This home has something for everyone!
Location
State VA
County Loudoun
Zoning 19
Rooms
Other Rooms Living Room, Dining Room, Primary Bedroom, Bedroom 2, Bedroom 3, Bedroom 4, Kitchen, Family Room, Breakfast Room, Bedroom 1, Laundry, Office, Recreation Room, Bathroom 1, Bathroom 2, Primary Bathroom
Basement Full
Interior
Interior Features Breakfast Area, Carpet, Family Room Off Kitchen, Kitchen - Gourmet, Kitchen - Island, Primary Bath(s), Pantry, Recessed Lighting, Soaking Tub, WhirlPool/HotTub
Hot Water Natural Gas
Heating Forced Air
Cooling Central A/C
Fireplaces Number 2
Fireplace Y
Heat Source Natural Gas
Exterior
Garage Garage - Front Entry
Garage Spaces 2.0
Amenities Available Tennis Courts, Tot Lots/Playground
Waterfront N
Water Access N
Roof Type Asphalt
Accessibility None
Attached Garage 2
Total Parking Spaces 2
Garage Y
Building
Story 3
Sewer Public Sewer
Water Public
Architectural Style Colonial
Level or Stories 3
Additional Building Above Grade, Below Grade
New Construction N
Schools
Elementary Schools Belmont Station
Middle Schools Trailside
High Schools Stone Bridge
School District Loudoun County Public Schools
Others
Senior Community No
Tax ID 153204260000
Ownership Fee Simple
SqFt Source Estimated
Special Listing Condition Standard
Read Less Info
Want to know what your home might be worth? Contact us for a FREE valuation!

Our team is ready to help you sell your home for the highest possible price ASAP

Bought with Lisa Kowalewski • Century 21 Redwood Realty







