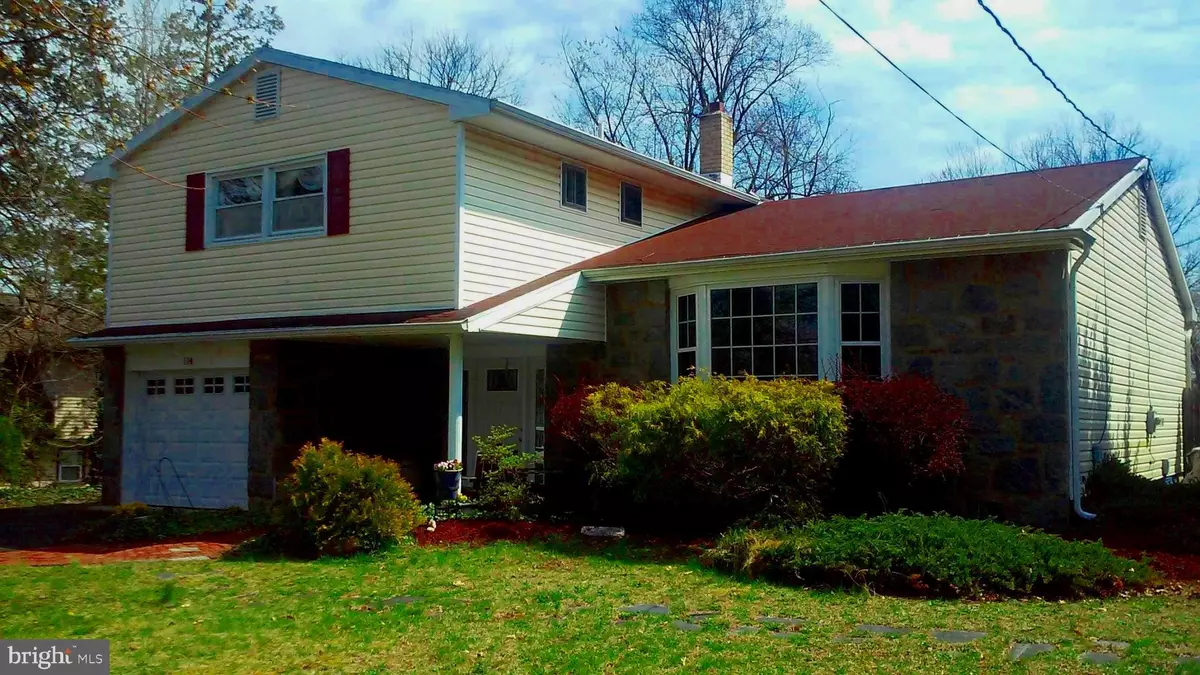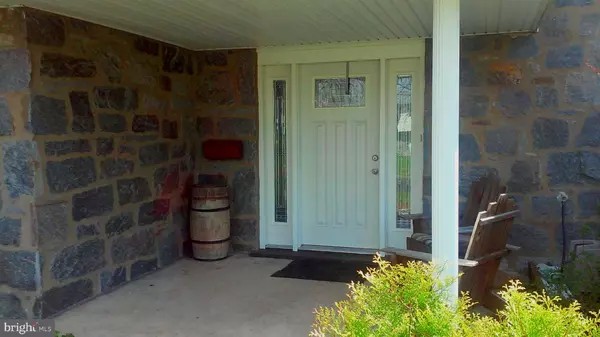$272,500
$299,900
9.1%For more information regarding the value of a property, please contact us for a free consultation.
4 Beds
3 Baths
2,080 SqFt
SOLD DATE : 01/17/2020
Key Details
Sold Price $272,500
Property Type Single Family Home
Sub Type Detached
Listing Status Sold
Purchase Type For Sale
Square Footage 2,080 sqft
Price per Sqft $131
Subdivision None Available
MLS Listing ID NJBL341480
Sold Date 01/17/20
Style Split Level
Bedrooms 4
Full Baths 2
Half Baths 1
HOA Y/N N
Abv Grd Liv Area 2,080
Originating Board BRIGHT
Year Built 1960
Annual Tax Amount $8,823
Tax Year 2019
Lot Dimensions 120.00 x 145.00
Property Description
Welcome to 114 Monticello Dr in Cinnaminson, NJ. Sometimes called the "Main Line" of South Jersey because of their classic styled homes, proximity to Philadelphia and award winning schools. This home is clean as a whistle! Well cared for split level in the Chatwyck section. Stone front with Mission style door welcomes you into the ground level where the family room features sliders out to the back yard. An updated powder room and a nice sized laundry room round out this level. Up 3 steps to your formal living room. Hardwood floors. A large bay window brings in wonderful light that illuminates the cathedral ceiling making this room feel exceptionally large. The formal dining room is perfect for all those family gatherings. The eat in kitchen also with cathedral ceiling is the perfect place for that morning coffee or family meals. Solid maple cabinets with over and under lighting. Upstairs are 4 bedrooms and 2 full baths. A built in cedar chest stores all those extra bed linens. Deep closets hold lots of clothing. Master bedroom is ensuite. Three more bedrooms provide plenty of sleeping areas for your family A large basement is high and dry. Perfect for storage, work out room or man cave. The garage has indoor access and the slatwall system makes storage a snap and configures to your exact needs. Plenty of parking, too. This is a wonderful family neighborhood and a tremendous place to raise your family.. School Bus service for every student as well as after school programs. Great for working parents.
Location
State NJ
County Burlington
Area Cinnaminson Twp (20308)
Zoning RESIDENTIAL
Rooms
Other Rooms Living Room, Dining Room, Primary Bedroom, Bedroom 2, Bedroom 3, Bedroom 4, Kitchen, Family Room, Laundry
Basement Connecting Stairway, Heated, Interior Access, Partial, Poured Concrete, Unfinished, Windows
Interior
Interior Features Cedar Closet(s), Kitchen - Eat-In, Primary Bath(s), Wood Floors
Hot Water Electric
Heating Forced Air
Cooling Central A/C
Flooring Hardwood, Carpet, Vinyl
Equipment Dishwasher, Disposal, Dryer - Electric, Oven/Range - Electric, Water Heater, Refrigerator
Fireplace N
Window Features Bay/Bow
Appliance Dishwasher, Disposal, Dryer - Electric, Oven/Range - Electric, Water Heater, Refrigerator
Heat Source Oil
Laundry Main Floor
Exterior
Garage Inside Access, Garage - Front Entry
Garage Spaces 4.0
Fence Partially
Utilities Available Cable TV
Waterfront N
Water Access N
Roof Type Asbestos Shingle
Accessibility None
Attached Garage 1
Total Parking Spaces 4
Garage Y
Building
Lot Description Level
Story 3+
Foundation Block, Slab
Sewer Public Sewer
Water Public
Architectural Style Split Level
Level or Stories 3+
Additional Building Above Grade, Below Grade
Structure Type Cathedral Ceilings,Dry Wall
New Construction N
Schools
Elementary Schools New Albany
Middle Schools Cinnaminson
High Schools Cinnaminson
School District Cinnaminson Township Public Schools
Others
Senior Community No
Tax ID 08-02604-00010
Ownership Fee Simple
SqFt Source Assessor
Security Features Carbon Monoxide Detector(s)
Acceptable Financing Cash, Conventional, FHA, VA
Horse Property N
Listing Terms Cash, Conventional, FHA, VA
Financing Cash,Conventional,FHA,VA
Special Listing Condition Standard
Read Less Info
Want to know what your home might be worth? Contact us for a FREE valuation!

Our team is ready to help you sell your home for the highest possible price ASAP

Bought with John Byrne • Keller Williams Realty - Moorestown







