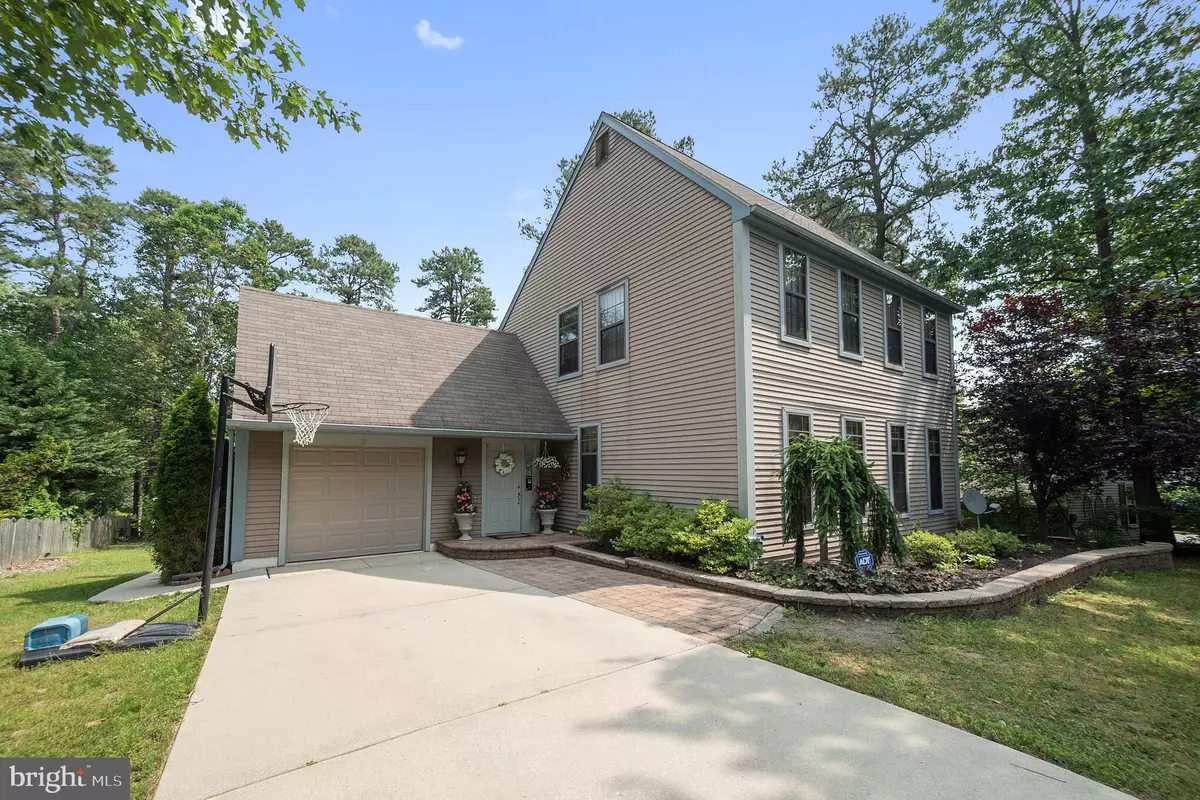$335,000
$335,000
For more information regarding the value of a property, please contact us for a free consultation.
4 Beds
3 Baths
2,256 SqFt
SOLD DATE : 07/31/2020
Key Details
Sold Price $335,000
Property Type Single Family Home
Sub Type Detached
Listing Status Sold
Purchase Type For Sale
Square Footage 2,256 sqft
Price per Sqft $148
Subdivision Sturbridge Lakes
MLS Listing ID NJCD393142
Sold Date 07/31/20
Style Colonial
Bedrooms 4
Full Baths 2
Half Baths 1
HOA Fees $35/ann
HOA Y/N Y
Abv Grd Liv Area 2,256
Originating Board BRIGHT
Year Built 1979
Annual Tax Amount $8,504
Tax Year 2019
Lot Size 0.290 Acres
Acres 0.29
Lot Dimensions 0.00 x 0.00
Property Description
Welcome to the meticulously maintained home located in the desirable community of Sturbridge Lakes. As you enter, you will see the open floor plan and neutral color pallet that brings in lots of natural sunlight. The kitchen features stainless steel appliances (Included). Off of the kitchen, you will see the family room that consists of a beautiful (Wood burning) Brick Fireplace. Now check out the deck off of the family room!! You will be very impressed with this expansive deck and very large backyard just waiting for all your upcoming entertainment and enjoyment. The first-floor laundry room/mud room is oversized with lots of storage. As you enter upstairs, the master bedroom suite is spacious and 2 his/hers closets and a master bathroom as well. The 2nd bedroom features a walk-in closet and the remaining 2 bedrooms are all spacious with an ample amount of closet space. Entertain in the spacious finished basement that has an additional room that can be used as an office, gym or even an extra bedroom. This home has it all - tons of natural sunlight, Neutral color palette and an open-floor plan.*** The Seller is also offering a 1 Year Home Warranty ** The Sturbridge Lakes Community offers picnic areas, playground, beaches, tennis, volleyball and basketball courts. Very conveniently located to all major highways, (Rte 73, 295) Philly, Patco Speedline, shopping and many restaurants. Lets not forget Voorhees an Award winning school district! Schedule your showing today! Seller is Motivated!
Location
State NJ
County Camden
Area Voorhees Twp (20434)
Zoning RD2
Rooms
Other Rooms Living Room, Dining Room, Primary Bedroom, Bedroom 2, Bedroom 3, Kitchen, Family Room, Basement, Laundry, Bonus Room
Basement Full, Fully Finished, Interior Access
Interior
Interior Features Attic, Carpet, Ceiling Fan(s), Chair Railings, Crown Moldings, Dining Area, Family Room Off Kitchen, Floor Plan - Open, Formal/Separate Dining Room, Kitchen - Eat-In, Kitchen - Table Space, Primary Bath(s), Store/Office
Heating Forced Air
Cooling Central A/C
Flooring Ceramic Tile, Carpet, Hardwood
Fireplaces Type Brick
Equipment Built-In Microwave, Built-In Range, Dishwasher, Dryer, Oven - Self Cleaning, Microwave, Refrigerator, Stove, Washer, Water Heater
Fireplace Y
Appliance Built-In Microwave, Built-In Range, Dishwasher, Dryer, Oven - Self Cleaning, Microwave, Refrigerator, Stove, Washer, Water Heater
Heat Source Natural Gas
Laundry Main Floor
Exterior
Garage Built In, Inside Access
Garage Spaces 1.0
Fence Partially, Rear, Wood
Utilities Available Cable TV Available
Waterfront N
Water Access N
Accessibility None
Attached Garage 1
Total Parking Spaces 1
Garage Y
Building
Story 2
Sewer No Septic System, Public Sewer
Water Public
Architectural Style Colonial
Level or Stories 2
Additional Building Above Grade, Below Grade
New Construction N
Schools
Elementary Schools Signal Hill
Middle Schools Voorhees M.S.
School District Voorhees Township Board Of Education
Others
Senior Community No
Tax ID 34-00229 03-00035
Ownership Fee Simple
SqFt Source Assessor
Acceptable Financing Conventional, FHA, VA
Listing Terms Conventional, FHA, VA
Financing Conventional,FHA,VA
Special Listing Condition Standard
Read Less Info
Want to know what your home might be worth? Contact us for a FREE valuation!

Our team is ready to help you sell your home for the highest possible price ASAP

Bought with Gail Hann • Keller Williams Realty - Moorestown







