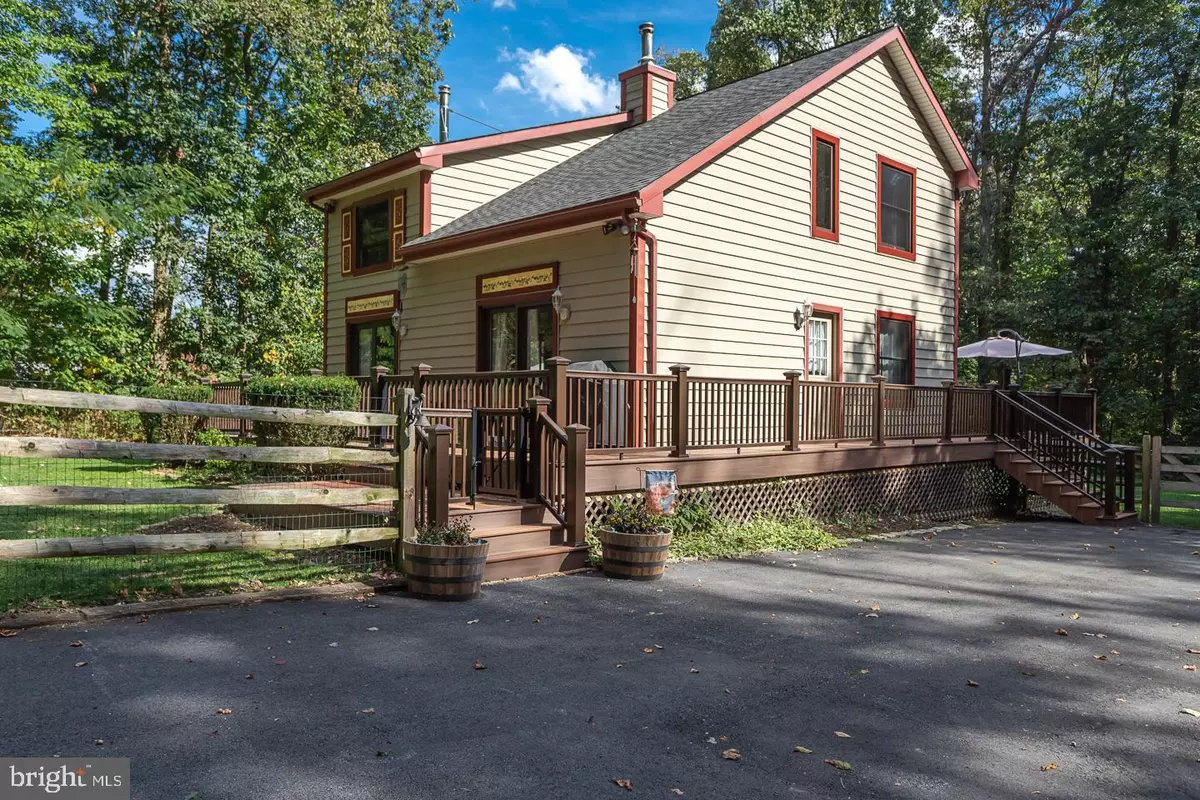$278,000
$285,000
2.5%For more information regarding the value of a property, please contact us for a free consultation.
3 Beds
2 Baths
1,680 SqFt
SOLD DATE : 03/06/2020
Key Details
Sold Price $278,000
Property Type Single Family Home
Sub Type Detached
Listing Status Sold
Purchase Type For Sale
Square Footage 1,680 sqft
Price per Sqft $165
Subdivision Woodfield
MLS Listing ID PACT494632
Sold Date 03/06/20
Style Contemporary
Bedrooms 3
Full Baths 2
HOA Y/N N
Abv Grd Liv Area 1,680
Originating Board BRIGHT
Year Built 1988
Annual Tax Amount $5,674
Tax Year 2020
Lot Size 1.700 Acres
Acres 1.7
Property Description
420 Hill Road is a cozy, contemporary oasis situated on 1.7 acres. There is an abundance of parking in the driveway along with an oversized garage that can fit 2+ vehicles. You can enjoy relaxing on the composite decks in the front or back of the home and in the above ground pool. As you enter the home, the large windows bathe the home in natural light. The vaulted ceilings make the downstairs feel open and spacious. The kitchen is updated with quartz counters, a glass tile backsplash, and large cabinets. There is a bedroom on the first floor along with a full bathroom. As you head upstairs, there is a large loft area that can double as an office space. There are two nicely sized bedrooms upstairs adjoined by a full bathroom. A wood/coal stove will help you stay warm all winter! The unfinished full basement holds plenty of storage space. The home has new carpets, is freshly painted, and the Pella windows and doors were installed in 2017, 420 Hill Road is ready for the next owner to move right in!
Location
State PA
County Chester
Area West Caln Twp (10328)
Zoning R1
Rooms
Basement Full
Main Level Bedrooms 1
Interior
Hot Water Electric
Heating Wood Burn Stove, Forced Air
Cooling Central A/C
Flooring Hardwood, Carpet
Heat Source Oil, Coal, Wood
Exterior
Garage Additional Storage Area, Garage Door Opener
Garage Spaces 5.0
Pool Above Ground
Waterfront N
Water Access N
Roof Type Shingle
Accessibility None
Total Parking Spaces 5
Garage Y
Building
Story 2
Sewer On Site Septic
Water Well, Private
Architectural Style Contemporary
Level or Stories 2
Additional Building Above Grade, Below Grade
New Construction N
Schools
School District Coatesville Area
Others
Senior Community No
Tax ID 28-02 -0047.0500
Ownership Fee Simple
SqFt Source Assessor
Acceptable Financing FHA, Cash, Conventional, VA, USDA
Listing Terms FHA, Cash, Conventional, VA, USDA
Financing FHA,Cash,Conventional,VA,USDA
Special Listing Condition Standard
Read Less Info
Want to know what your home might be worth? Contact us for a FREE valuation!

Our team is ready to help you sell your home for the highest possible price ASAP

Bought with Deborah A Cueto • Coldwell Banker Hearthside







