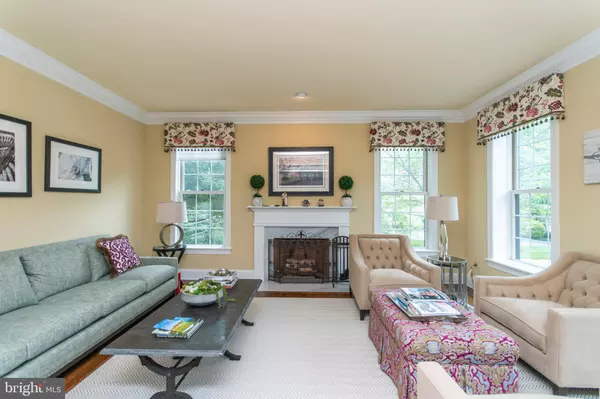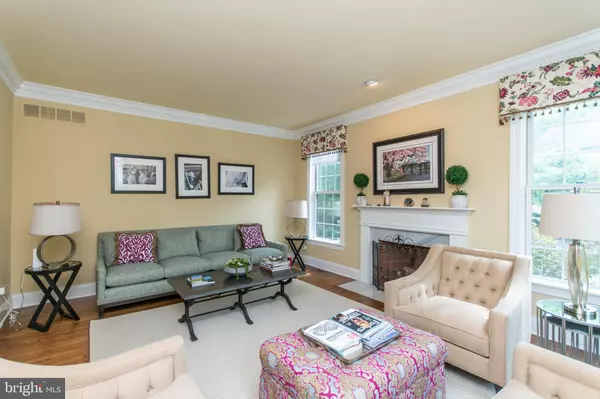$1,350,000
$1,430,000
5.6%For more information regarding the value of a property, please contact us for a free consultation.
5 Beds
7 Baths
9,334 SqFt
SOLD DATE : 01/10/2020
Key Details
Sold Price $1,350,000
Property Type Single Family Home
Sub Type Detached
Listing Status Sold
Purchase Type For Sale
Square Footage 9,334 sqft
Price per Sqft $144
Subdivision Parsons Glen
MLS Listing ID PAMC614224
Sold Date 01/10/20
Style Colonial,Traditional
Bedrooms 5
Full Baths 5
Half Baths 2
HOA Fees $83/ann
HOA Y/N Y
Abv Grd Liv Area 7,601
Originating Board BRIGHT
Year Built 2000
Annual Tax Amount $18,356
Tax Year 2020
Lot Size 0.659 Acres
Acres 0.66
Lot Dimensions 141.00 x 0.00
Property Description
Welcome to Parsons Glen! This well maintained Colonial combines modern amenities with classic design and timeless charm. A covered front porch leads you into the entrance foyer with hardwood floors, wainscoting, and detailed dental molding. The formal living room features a gas fireplace while the formal dining room boasts lovely details such as a tray ceiling and chair rail. The spacious two-story family room, which is open to the 2nd floor, boasts a dramatic floor to ceiling stone wood burning fireplace and adjoins the breakfast room and kitchen. The granite kitchen with handsome wood cabinetry includes a large center prep island and secretary nook and provides the perfect space for entertaining. Completing the first floor are a study, laundry and two powder rooms. The sumptuous master suite includes a sitting room, a walk-in closet and a luxurious bath. There are three additional bedrooms and two baths on the second floor plus a bedroom with en suite bath on the third floor. A tastefully finished basement with a full bath provides additional space for work or play. 3-Car built-in garage. This lovely home opens to a large garden walled terrace and provides panoramic views of the expansive back yard and sylvan backdrop. Within close proximity to desirable schools, parks/trails, and with accessibility to major highways, this home is truly in the perfect location for anyone looking for convenient living!
Location
State PA
County Montgomery
Area Lower Gwynedd Twp (10639)
Zoning A
Rooms
Other Rooms Living Room, Dining Room, Primary Bedroom, Bedroom 2, Bedroom 3, Bedroom 4, Bedroom 5, Kitchen, Family Room, Basement, Office
Basement Full, Fully Finished, Heated
Interior
Interior Features Breakfast Area, Built-Ins, Dining Area, Family Room Off Kitchen, Kitchen - Island, Primary Bath(s), Recessed Lighting, Walk-in Closet(s), Wet/Dry Bar, Wood Floors
Hot Water Natural Gas
Heating Forced Air, Zoned
Cooling Central A/C, Zoned
Fireplaces Number 2
Fireplaces Type Stone
Equipment Built-In Range, Dishwasher, Disposal
Fireplace Y
Appliance Built-In Range, Dishwasher, Disposal
Heat Source Natural Gas
Laundry Main Floor
Exterior
Exterior Feature Patio(s)
Garage Garage - Side Entry, Oversized
Garage Spaces 3.0
Fence Rear
Waterfront N
Water Access N
Accessibility None
Porch Patio(s)
Attached Garage 3
Total Parking Spaces 3
Garage Y
Building
Story 3+
Sewer Public Sewer
Water Public
Architectural Style Colonial, Traditional
Level or Stories 3+
Additional Building Above Grade, Below Grade
New Construction N
Schools
Elementary Schools Lower Gwynedd
Middle Schools Wissahickon
High Schools Wissahickon Senior
School District Wissahickon
Others
HOA Fee Include Snow Removal,Common Area Maintenance
Senior Community No
Tax ID 39-00-03170-166
Ownership Fee Simple
SqFt Source Assessor
Special Listing Condition Standard
Read Less Info
Want to know what your home might be worth? Contact us for a FREE valuation!

Our team is ready to help you sell your home for the highest possible price ASAP

Bought with Kerry Ann Maginnis • BHHS Fox & Roach At the Harper, Rittenhouse Square







