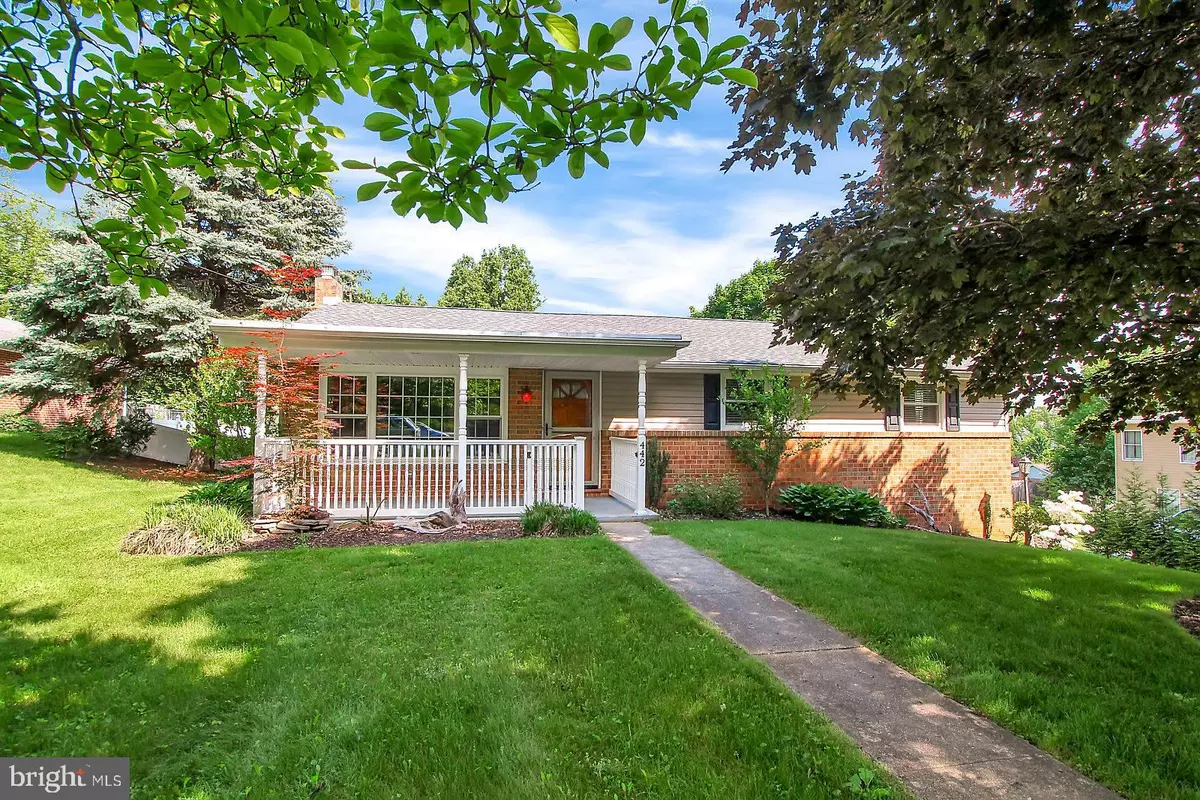$214,900
$214,900
For more information regarding the value of a property, please contact us for a free consultation.
3 Beds
2 Baths
2,032 SqFt
SOLD DATE : 06/26/2018
Key Details
Sold Price $214,900
Property Type Single Family Home
Sub Type Detached
Listing Status Sold
Purchase Type For Sale
Square Footage 2,032 sqft
Price per Sqft $105
Subdivision Southridge
MLS Listing ID 1001527290
Sold Date 06/26/18
Style Ranch/Rambler
Bedrooms 3
Full Baths 2
HOA Y/N N
Abv Grd Liv Area 1,232
Originating Board BRIGHT
Year Built 1972
Annual Tax Amount $4,409
Tax Year 2018
Lot Size 0.344 Acres
Acres 0.34
Property Description
This exceptional rancher has everything you are looking for and more!! Three bedrooms and two full baths is just the start. Hardwood and laminate flooring throughout the entire house. All S/S appliances in the kitchen with tile back splash, built in microwave and double sink with a view overlooking the landscaped back yard. Covered front and back porches to be enjoyed with friends and family with sliding glass doors to the rear. The lower level consists of a family room with a brick fireplace and mantel, full bath, laundry room with washer and dryer. In addition there is a finished bonus room that could be used as a game room, hobbies or even a fourth bedroom all of which has an entrance to the built in 1 car garage. The rear yard is completely enclosed with white vinyl fencing and accesses the large, oversized, 2 car detached garage with additional storage. All of this comes with newer roof, windows, heating and AC unit. This house is located in close proximity to shopping, restaurants and within walking distance to Dallastown Senior High School. This one stands out so don't hesitate, come see for yourself!
Location
State PA
County York
Area York Twp (15254)
Zoning RESIDENTIAL
Rooms
Other Rooms Living Room, Dining Room, Bedroom 2, Bedroom 3, Kitchen, Family Room, Bedroom 1, Bonus Room
Basement Full, Fully Finished, Garage Access
Main Level Bedrooms 3
Interior
Interior Features Ceiling Fan(s), Entry Level Bedroom, Window Treatments
Hot Water Natural Gas
Heating Forced Air
Cooling Central A/C
Flooring Laminated, Wood
Fireplaces Number 1
Fireplaces Type Gas/Propane
Equipment Dryer, Microwave, Oven/Range - Gas, Range Hood, Refrigerator, Washer - Front Loading
Fireplace Y
Window Features Casement,Insulated,Screens
Appliance Dryer, Microwave, Oven/Range - Gas, Range Hood, Refrigerator, Washer - Front Loading
Heat Source Natural Gas
Laundry Basement
Exterior
Exterior Feature Patio(s), Porch(es)
Garage Built In, Garage Door Opener, Oversized
Garage Spaces 3.0
Fence Rear, Vinyl
Utilities Available Cable TV, Multiple Phone Lines
Waterfront N
Water Access N
Roof Type Asphalt
Accessibility None
Porch Patio(s), Porch(es)
Road Frontage Boro/Township
Attached Garage 1
Total Parking Spaces 3
Garage Y
Building
Lot Description Front Yard, Rear Yard
Story 2
Foundation Block
Sewer Public Sewer
Water Public
Architectural Style Ranch/Rambler
Level or Stories 1
Additional Building Above Grade, Below Grade
New Construction N
Schools
School District Dallastown Area
Others
Tax ID 54-000-31-0012-00-00000
Ownership Fee Simple
SqFt Source Assessor
Security Features Smoke Detector
Acceptable Financing Conventional, Cash, FHA, VA, USDA
Listing Terms Conventional, Cash, FHA, VA, USDA
Financing Conventional,Cash,FHA,VA,USDA
Special Listing Condition Standard
Read Less Info
Want to know what your home might be worth? Contact us for a FREE valuation!

Our team is ready to help you sell your home for the highest possible price ASAP

Bought with Robert Mitchell Gready Jr. • RE/MAX SmartHub Realty







