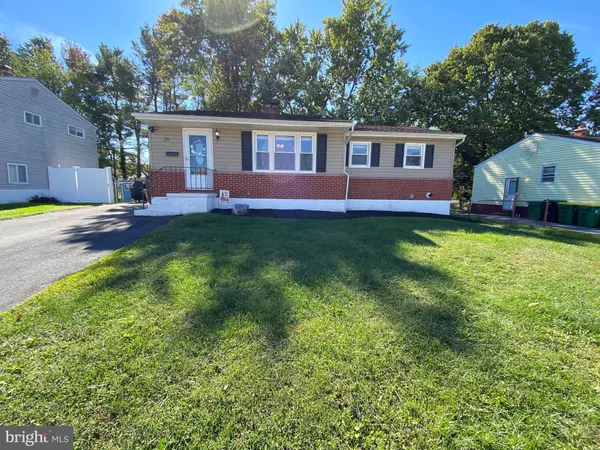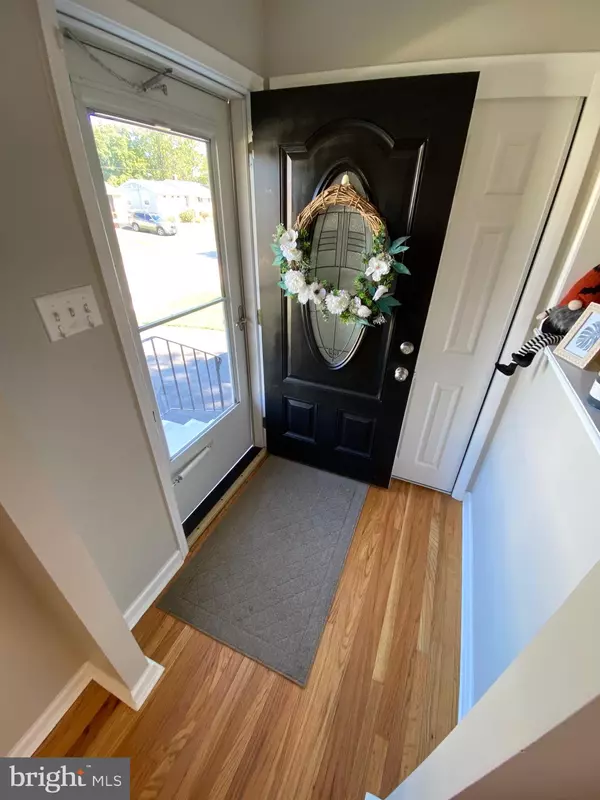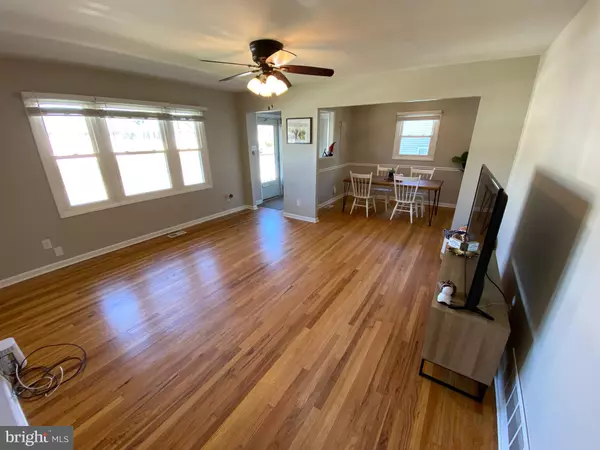$309,000
$300,000
3.0%For more information regarding the value of a property, please contact us for a free consultation.
4 Beds
2 Baths
1,575 SqFt
SOLD DATE : 12/09/2022
Key Details
Sold Price $309,000
Property Type Single Family Home
Sub Type Detached
Listing Status Sold
Purchase Type For Sale
Square Footage 1,575 sqft
Price per Sqft $196
Subdivision Coventry
MLS Listing ID DENC2032596
Sold Date 12/09/22
Style Ranch/Rambler
Bedrooms 4
Full Baths 2
HOA Y/N N
Abv Grd Liv Area 1,049
Originating Board BRIGHT
Year Built 1964
Annual Tax Amount $1,674
Tax Year 2022
Lot Size 6,970 Sqft
Acres 0.16
Lot Dimensions 61.00 x 110.00
Property Description
Welcome to 26 Auburn Dr in Coventry, a well maintained 4 bedroom 2 full bath ranch home with a lot to offer. You enter the home into the inviting living and dining area perfect for entertaining. The home boasts numerous windows throughout for an abundance of natural light complimented by the gleaming hardwood floors. Also on the main floor are 3 generously sized bedrooms with ceiling fans, an updated full bath, and spacious kitchen with granite counter tops and stainless steel appliances. In the lower level you'll find a large family room with wood burning fireplace, oversize recreation room, fourth bedroom with the second full bath, all with all new carpet and LVP. Outside offers a fully fenced in side patio and rear yard with plenty of room for activities, along with a 10x20 shed for ample tool storage.
Location
State DE
County New Castle
Area New Castle/Red Lion/Del.City (30904)
Zoning NC6.5
Rooms
Other Rooms Living Room, Primary Bedroom, Bedroom 2, Bedroom 3, Bedroom 4, Kitchen, Family Room, Recreation Room
Basement Full, Fully Finished
Main Level Bedrooms 3
Interior
Interior Features Ceiling Fan(s)
Hot Water Tankless
Heating Forced Air
Cooling Central A/C
Fireplaces Number 1
Fireplaces Type Brick, Wood
Fireplace Y
Heat Source Natural Gas
Laundry Basement
Exterior
Garage Spaces 3.0
Fence Chain Link, Rear
Waterfront N
Water Access N
Accessibility None
Total Parking Spaces 3
Garage N
Building
Story 1
Foundation Concrete Perimeter
Sewer Public Sewer
Water Public
Architectural Style Ranch/Rambler
Level or Stories 1
Additional Building Above Grade, Below Grade
New Construction N
Schools
School District Colonial
Others
Senior Community No
Tax ID 10-023.30-062
Ownership Fee Simple
SqFt Source Assessor
Acceptable Financing Cash, Conventional, FHA, VA
Listing Terms Cash, Conventional, FHA, VA
Financing Cash,Conventional,FHA,VA
Special Listing Condition Standard
Read Less Info
Want to know what your home might be worth? Contact us for a FREE valuation!

Our team is ready to help you sell your home for the highest possible price ASAP

Bought with Octavia F Samuels • Century 21 Gold Key Realty







